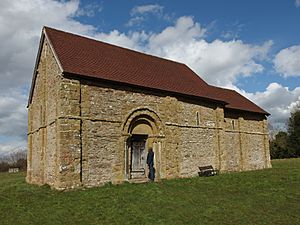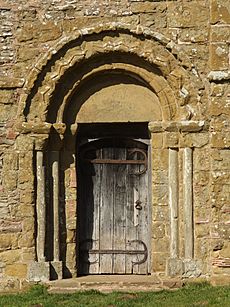Heath Chapel facts for kids
Quick facts for kids Heath Chapel |
|
|---|---|

Heath Chapel from the south
|
|
| Lua error in Module:Location_map at line 420: attempt to index field 'wikibase' (a nil value). | |
| OS grid reference | SO 557 856 |
| Location | Heath, Shropshire |
| Country | England |
| Denomination | Anglican |
| Website | Heath Chapel |
| History | |
| Dedication | None |
| Architecture | |
| Heritage designation | Grade I |
| Designated | 12 November 1954 |
| Architectural type | Chapel |
| Style | Norman |
| Specifications | |
| Materials | Siltstone and sandstone |
| Administration | |
| Parish | Stoke St. Milborough with the Heath |
| Deanery | Ludlow |
| Archdeaconry | Ludlow |
| Diocese | Hereford |
| Province | Canterbury |
Heath Chapel is a very old church building found in a quiet field in Heath, England. It's a special kind of church called an Anglican chapel. This chapel is part of the diocese of Hereford and is looked after by the Ludlow Team Ministry. It is listed as a Grade I building, which means it's super important. Experts say it's a "perfect example" of a small, beautiful Norman chapel. It's amazing because it has stayed almost the same for hundreds of years.
History of Heath Chapel
Heath Chapel was built a very long time ago, in the middle of the 12th century. Imagine, that's over 850 years ago! The roof over the main part of the church, called the nave, was fixed up in the 1500s or 1600s.
Around that same time, a flat plaster ceiling was added to the chancel, which is the area near the altar. The walls were painted white, covering up old medieval paintings. Bible verses were also painted on the walls, but these were later covered with more white paint.
In the 1600s, a special rail was put around the altar. Also, wooden seats called pews were added for people to sit on. In 1870, the floor was changed to flat stone slabs. Then, in 1912, the chancel ceiling was removed, and a new roof was built. During this work, some of the old medieval wall paintings were uncovered again!
Architecture and Design
Heath Chapel is built in the Norman style. This means it has thick walls and rounded arches. It's made from grey siltstone and yellowish sandstone rocks. The chapel has a simple rectangular shape. It has a main area (the nave) and a smaller area (the chancel). There isn't a bell tower.
The chapel has strong supports called buttresses on its sides. There's also a decorative stone band, called a string course, running around the middle of the building. The windows are quite small. The main doorway is very fancy. It has two rows of columns with carved tops, called capitals. It's decorated with zigzag patterns, but the flat space above the door, called the tympanum, is plain.
Inside the chapel, the arch that separates the nave from the chancel is also decorated. It has two rows of columns with interesting scalloped (shell-shaped) tops. The font, which is used for baptisms, is shaped like a tub and is also from the Norman period.
You can see five old wooden box pews inside. These are like small, enclosed seating areas. There's also a two-level pulpit, where the priest gives sermons. All these wooden pieces are from the 1600s. Another pew in the chancel was made from older, reused wood. The communion rail, which is around the altar, has turned wooden posts called balusters.
Some of the old wall paintings have been identified. On the south wall, you can see a painting of Saint George. Above the chancel arch, there's a painting of the Last Judgement. The Bible verses painted in the 1600s are still there, but they have faded over time.
See also
- Grade I listed churches in Shropshire
- Listed buildings in Heath, Shropshire
 | George Robert Carruthers |
 | Patricia Bath |
 | Jan Ernst Matzeliger |
 | Alexander Miles |


