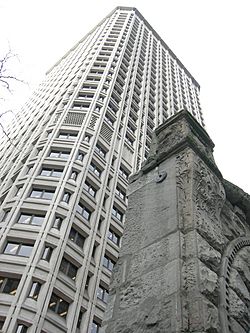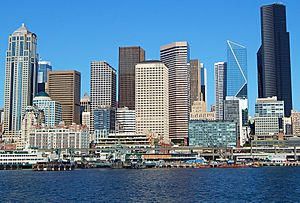Henry M. Jackson Federal Building facts for kids
Quick facts for kids Henry M. Jackson Federal Building |
|
|---|---|

The portal arch of the former Burke Building completed in 1891 stands in the foreground.
|
|
| Alternative names | JFB The Federal Center |
| General information | |
| Type | Government offices |
| Location | 915 Second Avenue Seattle, Washington |
| Coordinates | 47°36′16″N 122°20′07″W / 47.6044°N 122.3354°W |
| Construction started | 1971 |
| Completed | 1974 |
| Height | |
| Roof | 148 m (486 ft) |
| Technical details | |
| Floor count | 37 |
| Design and construction | |
| Architect | Bassetti Architects John Graham & Company |
| Structural engineer | Magnusson Klemencic Associates |
| Main contractor | Hoffman Construction Company |
The Henry M. Jackson Federal Building (also known as JFB) is a very tall building, called a skyscraper, in downtown Seattle, Washington. It has 37 stories and is used by the United States Federal Government. The building was finished in 1974 and won an award for its design in 1976.
It is located between Marion and Madison Streets and First and Second Avenues. In 1983, after the death of U.S. Senator Henry M. Jackson, the building was named in his honor. The main architects who designed it were Bassetti/Norton/Metler/Rekevics and John Graham & Associates.
Before this building was constructed, older buildings like the Burke Building (built in 1889–91), the Hotel Stevens, and the Rivoli Theater were taken down. The Henry M. Jackson Federal Building is across the street from the Old Federal Building.
Today, many government offices are in the building. The largest one is a regional office of the Internal Revenue Service, which handles taxes. Other offices include the U.S. Department of Veterans Affairs and the Thirteenth U.S. Coast Guard District. It used to be a courthouse for the United States District Court for the Western District of Washington.
Why Was It Built?
In the 1970s, Seattle was growing fast. Even though the city already had two federal buildings nearby, it needed another one to serve its citizens. Famous architects John Graham & Associates and Fred Bassetti & Company teamed up to design this new building. They also worked with Richard Haag, a well-known landscape architect from Seattle.
John Graham is famous for designing Seattle's Space Needle. He also came up with the idea of revolving restaurants. Fred Bassetti designed many important buildings in Seattle. These include the Seattle Aquarium and the Children's Zoo at Woodland Park Zoo. Richard Haag created amazing landscape designs in Washington State. Two of his notable works are Seattle's Gas Works Park and the Bloedel Reserve. Bassetti and Haag also worked together to help save Seattle's historic Pike Place Market in the 1960s and 1970s.
Construction of the building started in 1971 and finished in 1974. The old Burke Building, which was on the site, had to be torn down. In 1984, the building was officially renamed to honor Henry M. "Scoop" Jackson. He was a Democratic U.S. Congressman and Senator from 1912 to 1983. He is remembered for helping create laws to protect the environment. This included the National Environmental Policy Act of 1969. He also worked to protect and expand national parks and wilderness areas.
What Does It Look Like?
The Henry M. Jackson Federal Building is a striking 37-story tower. It is in the Pioneer Square area of Seattle. The land it sits on is steep and slopes down towards the water of Elliott Bay. This spot was once home to the Romanesque Revival style Burke Building, built after the Great Seattle Fire.
People who wanted to preserve old buildings tried to stop the government from tearing down the Burke Building in 1971. Even though the new building was built, the architects used parts of the old building in their design. For example, the Romanesque entry arch from the Burke Building is now part of the plaza on Second Avenue. This was a way to compromise and save some history.
The building's base is square, but its corners are cut off. This makes it look less sharp against the sky. The building has a steel frame and is covered with pre-cast concrete. It has strong vertical lines and windows that are set back. This makes the building look even taller. The arched entrances of the federal building remind people of the old Burke Building's Romanesque arch.
About twelve stories up, there is a band of concrete panels with a honeycomb pattern. The building also has a solid concrete edge around the top. A metal-covered sloped roof, which was unusual for tall buildings at that time, adds a decorative touch.
Inside, the main entrance lobby has brick walls with patterns. The ceiling has unique octagonal teak light fixtures. The columns inside are covered with the same precast concrete panels as the outside. The elevator lobby also has brick walls and teak strips on the ceiling. Even the cafeteria entrance uses pieces from the old Burke Building's arched openings. Most of the building looks the same as it did when it was finished in 1974.
The outdoor plaza is along Second Avenue. It has stepped terraces that slope down towards First Avenue. It is mostly covered in brick with steps and places to sit. Art is an important part of the Jackson Federal Building. Landscape of Time (1975) by Isamu Noguchi is a group of five sculptures. They are carved from pink Japanese granite boulders. This art piece creates a quiet, peaceful spot in a busy area. It invites people to come in and sit among nature.
Harold Balazs created Seattle Project (1976). This is an abstract sculpture made of welded copper. Its shapes fit well with the simple, modern design of the building. Philip McCracken's bronze sculpture, Freedom (1976), shows a bird breaking free from a cage.
In 2005, the cafeteria was updated. The next year, the building had a big renovation that cost $36 million. This included making it stronger against earthquakes and upgrading the heating, cooling, and elevators. The main entrances on First and Second avenues were also changed. This was part of a program to make federal building entrances better for everyone. On First Avenue, a new glass entrance was added. It helps with security and lets more natural light into the building.
Building Facts
- Location: 915 Second Avenue
- Architects: John Graham & Associates; Fred Bassetti & Company
- Landscape Architect: Richard Haag
- Construction Dates: 1971-1974
- Architectural Style: Seventies Modern
- Primary Materials: Concrete; brick; teak
- Prominent Features: 37-story tower; Landscaped plaza; Incorporated Romanesque Revival architectural fragments
Important Dates
- 1971: The Burke Building was torn down, and construction of the federal building began.
- 1974: The federal building was completed.
- 1975: The Landscape of Time sculpture was installed.
- 1976: The Seattle Project sculpture was installed.
- 1979: The Freedom sculpture was installed.
- 2007: Building renovations were finished.
 | John T. Biggers |
 | Thomas Blackshear |
 | Mark Bradford |
 | Beverly Buchanan |


