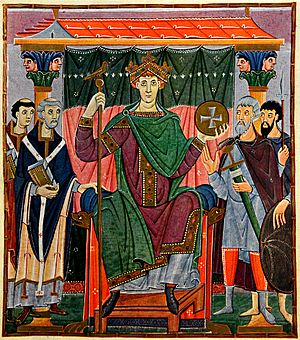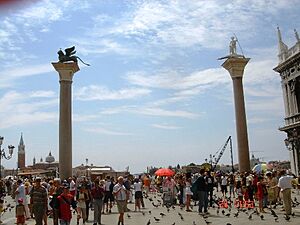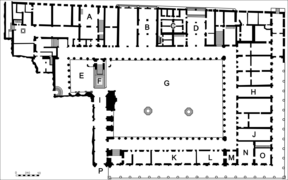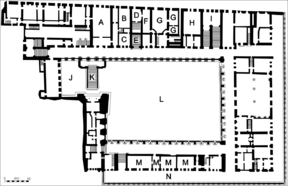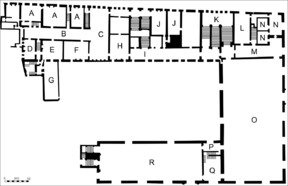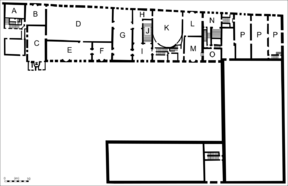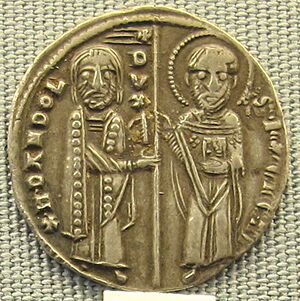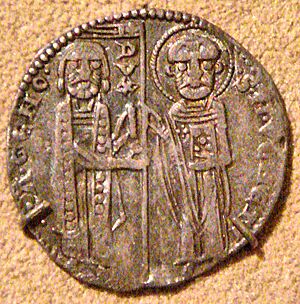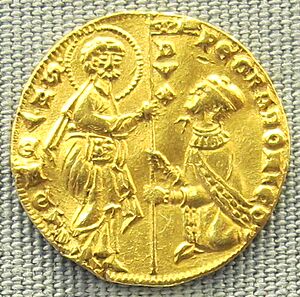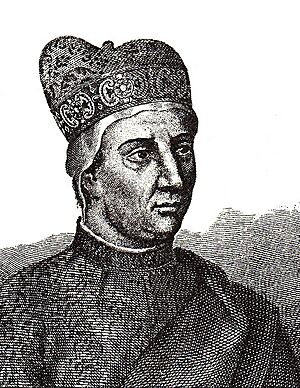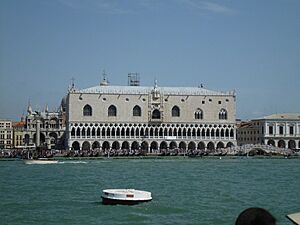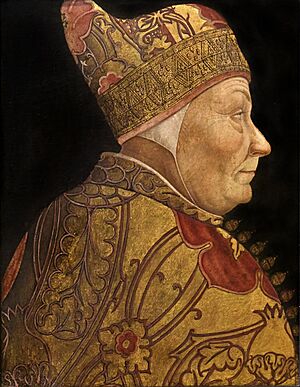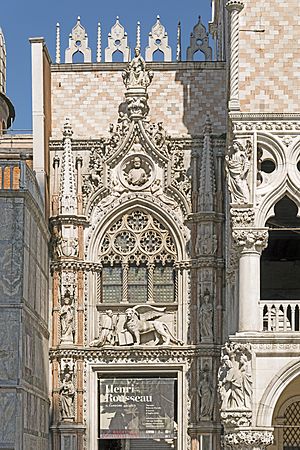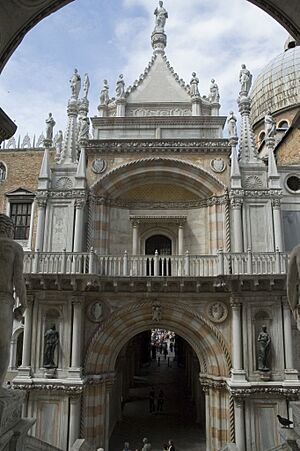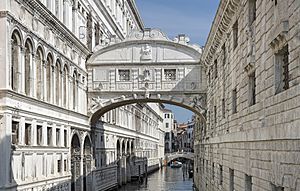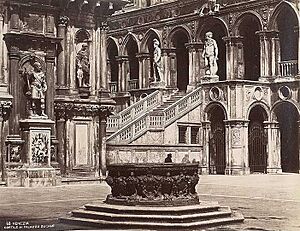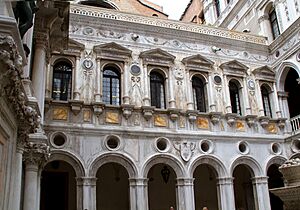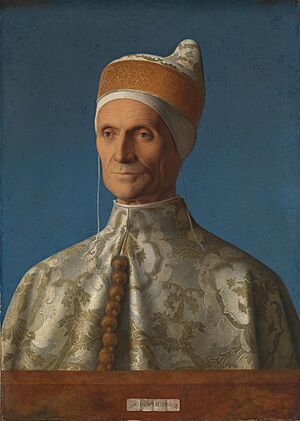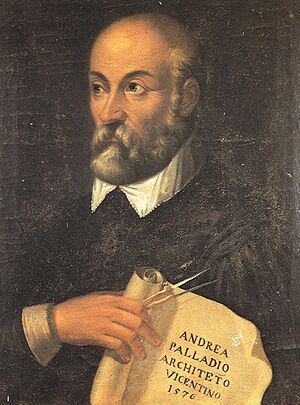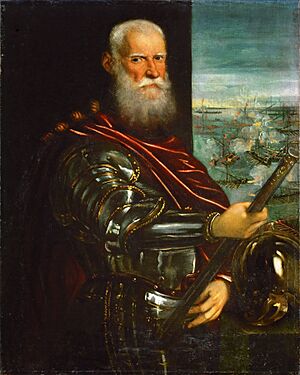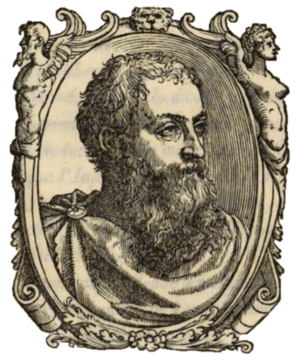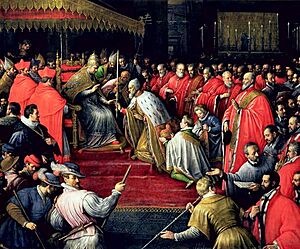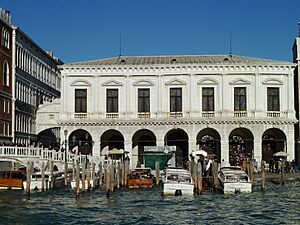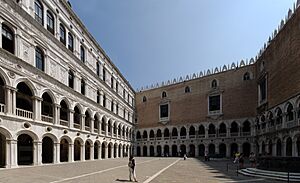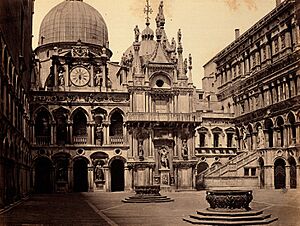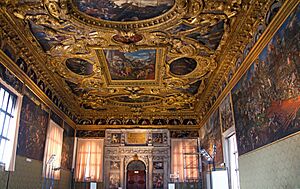History of the Doge's Palace in Venice facts for kids
The history of the Doge's Palace in Venice is a long and exciting story! This amazing building has changed a lot over time, growing and being rebuilt many times. It all started because Venice needed a special place for its leaders, especially as the government grew and more people helped the Doge (the main leader) run the city.
In 810, Venice became the capital of the powerful Republic of Venice. That's when the first Doge's Palace was built. It was probably a strong, fortified palace with towers, and a church was built right next to it.
The palace stayed pretty much the same until the 12th century. Then, under Doge Sebastiano Ziani, a time of big changes began. Different parts of the palace were rebuilt and expanded. There were also three major fires over the centuries, which destroyed many beautiful artworks. But each time, the palace was rebuilt, often with new and even more amazing art by Venice's best artists.
After Venice became part of the Kingdom of Italy, the palace became a museum. Today, it's still a museum, welcoming over a million visitors each year!
Contents
Early Homes of the Doge
Eraclea: The First Palace
Around the year 697, Venetian refugees chose Paolo Lucio Anafesto as their first Doge. They needed a place for him to govern, so the first Doge's Palace was built in a town called Eraclea. We don't know what it looked like or where it was exactly, and no ruins remain. It was probably much simpler than the palace we see today, even though it had some fancy marble from the East.
Metamaucum: A New Location
Later, the Doge's home moved to Metamaucum, a fortified city. This happened under Doge Teodato Ipato, who was the son of the third Doge, Orso Ipato. Teodato moved the capital because he believed the people of Eraclea had killed his father. So, a second palace was built in Metamaucum. After 68 years and five more Doges, Agnello Participazio was elected. He decided to move the Doge's seat again because Metamaucum wasn't safe.
Moving to Venice
The new, safer spot chosen for the Doge's palace was Rivoalto, which is now part of Venice. It was far from the sea, protected by several islands. This move happened around 812. The new palace, called palatium ducis, was built near a church that later became St Mark's Basilica.
No part of that first palace remains today, but it was likely made of stone, with four watchtowers and a central courtyard. It was very strong! It even survived a revolt in 976. When it was damaged by fire, Doge Pietro I Orseolo paid for the repairs himself, showing the damage wasn't too bad. The rebuilt palace had a strong central part with corner towers, surrounded by water. This design showed that the Doge was the most important leader, and other government groups were less powerful.
Famous Visitors
In 998, the Holy Roman Emperor Otto III visited Venice to meet Doge Pietro II Orseolo. The Doge prepared a special apartment for him in the eastern tower. The palace had at least two towers, one on each end of the side facing the lagoon. The emperor was very impressed by the palace's beautiful decorations.
From 998 to 1105, we don't have many details about changes to the palace. Doge Domenico Selvo (1071-1084) probably added more decorations, just as he did for the church next door. Sadly, most of these decorations were destroyed in later fires.
Another emperor, Henry IV, also visited the palace. He came to Venice because the body of Mark the Evangelist was there. Around 1105, two fires broke out in Venice, possibly due to lightning. The palace was damaged, but Doge Ordelafo Faliero oversaw its repair before 1116, when he hosted Emperor Henry V.
Palace Expansions
The Columns of St. Mark's Square
Between 1117 and 1172, there weren't many changes inside the palace. However, during this time, some large marble columns arrived in Venice from the East, possibly from Constantinople around 1172. These are the famous columns you see in the small square in front of the palace today. It's more likely they arrived around 1130, under Doge Domenico Michiel. It took many years to figure out how to stand them up!
Sebastiano Ziani's Big Renovation
Under Doge Sebastiano Ziani, who became Doge in 1172, the palace had its first really big makeover. It changed from a strong fortress into a beautiful complex with two main buildings. One faced the lagoon, and the other faced the small square. They were built in the Venetian-Byzantine style, which was popular at the time. A skilled builder named Nicolò Barattiero, who also put up the two columns and built an early Rialto Bridge, probably helped a lot with this project.
After the renovation, Pope Alexander III and Emperor Frederick Barbarossa stayed in Venice and at the palace. The Doge had helped them make peace. The emperor stayed for two months!
Outside the Palace
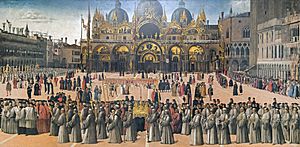
Historians believe that the building facing the small square was the palace of justice. It had a large covered walkway (a portico) on the ground floor and an open balcony (loggia) on the first floor. The building facing the pier was for government meetings. We can get an idea of what it looked like from old paintings, like Gentile Bellini's Procession in St. Mark's Square. The upper floors probably had small loggias and windows.
Inside the Palace
The palace was a busy place! It had private homes, government offices, businesses, and even prisons. The building facing the lagoon, the town hall, probably had the Great Council Hall on the first floor, with other smaller rooms and a chapel. The upper floors held offices for various government groups.
The building facing the square, the Palace of Justice, likely had public offices, shops, and rented apartments on the first floor. Judicial offices were on the second floor. Prisons were originally on the top floor, but later moved to the first floor. Some parts of this old building, like stone foundations and brick floors, can still be seen today.
Besides renovating the palace, Doge Ziani also made St. Mark's Square and Piazzetta San Marco much bigger and surrounded them with fancy buildings. He even tore down an old wall that protected the city, showing that Venice felt safer now that its power had grown.
Why the Renovation?
The main reason for expanding the palace was to make space for all the new government groups and offices that were forming. The change from a fortified castle to an open, civilian building showed that Venice no longer needed to worry so much about attacks. Its lands and power now stretched far beyond the city itself.
The work on this big renovation lasted from 1173 to 1177. To make more space, Venice bought land from a nearby church. Several parts of the old palace were torn down and rebuilt. The Doge's own rooms, however, were kept. The square facing the lagoon was also made much smaller to allow for the new construction.
Later Doges and More Changes
After Doge Orio Mastropiero, Enrico Dandolo became Doge. He had promised to build a chapel to Saint Nicholas if he won a war against the Turks. This chapel was built under Doge Pietro Ziani and later moved to the Doge's apartment. It was decorated with scenes of Venice conquering Constantinople.
Doge Jacopo Tiepolo may have ordered paintings for the Great Council Hall, showing the life of Pope Alexander III. This hall was on the first floor of the southern wing. A fire happened during Tiepolo's time (around 1230 or 1231), but luckily, the Doge's Palace wasn't damaged.
Under Doge Reniero Zeno, the square was paved. When Doge Lorenzo Tiepolo was appointed, he stood on the main staircase of the palace to hear the people's cheers. This tradition continued for a long time.
Doge Giovanni Dandolo had a loggia (an open gallery) built near the bell tower. This loggia was probably in line with the main entrance to the palace, which was where the famous Porta della Carta (Paper Gate) is today. The part of the small square facing the lagoon was also made bigger during his rule.
The Great Council Grows
Doge Pietro Gradenigo introduced new laws that meant only people whose ancestors had already been part of the Great Council could join it. This was called the "Great Council Lockout." Even with this rule, the number of council members actually grew a lot, from 317 in 1264 to over 1,000 by 1311!
Because so many people were joining, the palace needed more space for the Great Council to meet. They decided to completely redesign the rooms, combining smaller ones and building new walls. Some records say that in 1301, they decided to build a "Great Hall" for the council. This work was finished around 1309, and the Great Council met there until 1423. The new hall showed how important and wealthy the Great Council had become, even more so than the Doge himself.
We don't know for sure who the main architect was for this work, but Pietro Baseggio and Montagnana are often mentioned. The hall was decorated with paintings of trees and possibly maps of Venice's lands.
Building the Southern Wing
The new Great Council Hall was ready in 1309, but it quickly became too small because the council kept growing. This led to new construction in the southern part of the palace, facing the sea. This work started around 1309.
The new hall was built on top of an existing hall, and new columns were added to support the floor above. Doge Giovanni Soranzo strongly supported this project. By 1323, the wing had reached the second floor, and new halls were being covered.
Historians believe that Pietro Baseggio was the first architect for this part of the palace. Later, Filippo Calendario also worked on the building. Calendario was a very famous stone-cutter. Sadly, he was involved in a plot against Doge Marino Faliero in 1355 and was sentenced to death. The work on the palace stopped for a while because of this and also because of wars and another plague. By 1362, the palace was in bad shape. But thanks to Doge Lorenzo Celsi, the work was finished around 1365.
After all these changes, the Doge's Palace started to look much more like it does today.
Decorations and More Additions
When Marco Corner became Doge, he ordered the Great Council Hall to be decorated with paintings. One artist, Guariento di Arpo, painted a huge "Paradise" scene on the eastern wall. Other artists, like Pisanello, also worked on the palace. They created a frieze (a band of decoration) showing the faces of all the Doges, starting with Obelerio. This frieze was later destroyed in a fire but was recreated. The famous poet Petrarch might have written the descriptions for some of these paintings.
A large balcony was also built on the central part of the facade facing the sea, around 1404 or 1405. It's a beautiful part of the palace's design.
The 1424 Renovation
After many wars, Venice's government didn't have much money. So, they decided not to renovate the facade facing the Piazzetta. But Doge Tommaso Mocenigo argued that it was important to renovate this old wing to keep the city looking grand. He even paid a large fine to get the project approved! So, in 1422, the Great Council decided to renovate the oldest wing.
The work couldn't start until 1424 due to a plague. The Great Council moved into its new hall on April 23, 1423, under the newly elected Doge Francesco Foscari. The old hall was given to the Senate. The demolition of the old wing facing the Piazzetta began on March 27, 1424.
The Bon family of architects – Bartolomeo, Pantaleone, and Giovanni – were in charge of this renovation. By November 1438, they started building the main entrance to the palace, which became known as the Porta della Carta (Paper Gate). This gate was finished around 1442. It got its name from different stories: maybe there were paper stores nearby, or many documents passed through it, or public scribes worked around it.
The new building had a portico on the ground floor and open loggias on the first floor. The Great Council Chamber was on the upper level. This new part of the palace was decorated in a similar style to the facade facing the pier, with tall spires and large windows.
Works After 1441
Even after 1441, work continued on the palace. In 1452, Emperor Frederick III of Habsburg was hosted there, and stones from St. Mark's Square were used for the palace construction.
Under Doge Cristoforo Moro, the Foscari Arch was built in front of the Giants' Staircase. This arch has Moro's coat of arms on it four times. The room that later became the Scrutiny Hall was used to store books given to the state by Cardinal Bessarion.
In 1473, some paintings in the Great Council Hall were damaged and needed to be replaced. Famous artists like Giovanni and Gentile Bellini were called to redo works, and many other artists like Titian, Tintoretto, and Paolo Veronese would work there later.
The Three Fires
The Fire of 1483
On September 14, 1483, a big fire broke out in the palace, specifically in the Doge's private chapel. It destroyed nearby rooms and many artworks. The Doge, Giovanni Mocenigo, had to find refuge on the other side of the canal. The Doge's seat was temporarily moved to a private house.
After the fire, major reconstruction was needed. The work was given to architect Antonio Rizzo. He demolished the damaged parts and started building new sections. Rizzo's collaborators included the famous Lombardo family.
Rizzo built the first pillars of the portico in the eastern wing. The Giants' Staircase was also built from scratch under Doge Agostino Barbarigo. Rizzo continued to work on the palace until 1498. Unfortunately, it was discovered that he had misused a large amount of money, and he fled to Ancona.
The work was then taken over by Pietro Lombardo, who continued the construction. The facade facing the Senators' Courtyard was completed under Doge Leonardo Loredan. Due to financial difficulties from wars, few other major works were completed until Loredan's death in 1521.
Under Doge Andrea Gritti, a wall in the Senate Hall threatened to collapse due to water damage. Experts were called in, and the problem was fixed. The decoration of the chapel of San Nicolò was completed by Titian in 1523.
In 1525, the Council of Ten decided to restart work on the Senate Hall and build a corridor for the Senators and Doge to access the Great Council Hall. The eastern wing's facades were also rebuilt. In 1531, the Library Hall was divided into two rooms: one for the ducal chancellery and one for the Scrutiny Room. The books were moved to the Marciana Library.
A large clock was built on the wall between the Antechamber and the Senate Hall. The eastern wing's construction was finally completed in September 1550, under Doge Francesco Donà. Two balconies were also added to the Great Council Hall, facing the inner courtyard, to help with ventilation.
Many artists like Il Pordenone, Tintoretto, Paolo Veronese, and Jacopo Sansovino worked on decorating the palace during this time. In 1566, Sansovino's famous statues of Mars and Neptune were placed at the top of the Giants' Staircase.
The Fire of 1574
On May 11, 1574, another big fire broke out in the Doge's apartments due to carelessness. The fire spread to the halls of the Pregadi, College, Antechamber, and Four Doors, destroying many paintings by Titian and other artists. Luckily, some palace employees saved important papers. The fire also spread to parts of St. Mark's Basilica.
Sailors and city magistrates quickly worked to put out the fire and keep order. The Doge moved to live with his brother. After the fire was out, three senators were chosen to oversee the reconstruction. They appointed Antonio da Ponte as the director of works. Famous architects like Andrea Palladio and Vincenzo Scamozzi also worked on decorating the damaged halls.
The reconstruction showed off Venice's wealth, using expensive marbles, sculptures, and paintings. The work continued for many years, even after another fire, and wasn't fully completed until the 17th century.
The Fire of 1577
On December 20, 1577, a new fire started in the Scrutiny Hall, near the Porta della Carta. It was caused by palace guards lighting a strong fire in a chimney with old soot. The lead roof of the room melted, making it impossible to get inside and save the artworks. The ceilings of the Scrutiny and Great Council halls collapsed, destroying valuable works by Carpaccio, Bellini, Titian, and Tintoretto.
Workers from the Arsenal (Venice's shipyard) bravely fought the fire, lowering themselves with ropes to put it out. Many senators stayed awake all night in St. Mark's Square, worried that enemies had set the fire. Weapons and documents were moved to safety.
Doge Sebastiano Venier showed great courage by staying in his apartments. The Arsenal workers again refused payment for saving the palace. Since the Great Council Hall was unusable, the Senate met in St. Mark's Basilica for a while.
Fifteen architects were called to help rebuild the palace, including Antonio da Ponte and Andrea Palladio. They were asked to check the palace's walls and decide if they could support a new roof. Many believed the original structure was very strong.
The architects decided to keep the original structure, adding only minor changes like pillars to strengthen damaged walls. Antonio da Ponte's plan was chosen because it was the least invasive. Work began on February 21, 1578.
Da Ponte first removed the ruins from the halls. He then fixed the difficult structural problem near the Ponte della Paglia bridge. He replaced damaged roof supports and repaired the capitals (the tops of columns) by wrapping them with iron. He then put a new roof of larch beams on the Scrutiny and Great Council halls in just two months. The roofs were covered with copper sheets, not lead, because lead melted in the fire.
The interior was quickly restored, including the windows, walls, and floor. The Great Council Chamber was ready for use by September 30, 1578!

The decoration of the ceilings was given to Cristoforo Sorte and Antonio da Ponte. The project for the wall paintings was given to Jacopo Contarini, Jacopo Marcello, and Gerolamo de Bardi. They decided to show scenes of Pope Alexander III's arrival in Venice and the peace he made with Frederick Barbarossa. They also decided to paint the faces and coats of arms of all the Doges below the frieze.
The paintings covered themes like military victories, deeds of citizens, and allegories. Many famous artists worked on these decorations, including Paolo and Benedetto Caliari, Jacopo and Domenico Robusti, and Jacopo Palma il Giovane.
Later Changes to the Palace
Late 16th and Early 17th Centuries
The modernization of the palace's facades was finished between 1571 and 1579. To celebrate a great Venetian victory, the balconies facing the square and the pier were decorated with statues of Venice and Justice. By 1597, the copper roof was replaced with lead because of leaks.
Around the late 1500s and early 1600s, the Senate wanted to move the prisons, which were on the first floor of the palace. The new prisons, called the New Prisons, were built across the Rio di Palazzo. This project was first led by Antonio da Ponte and then by Antonio Contin, who finished the work in 1602. The New Prisons were connected to the palace by the famous Bridge of Sighs. Prisoners would cross this bridge from the courts in the palace to their cells.
The space left empty by the prisons was renovated by chief architect Bartolomeo Manopola. He built a portico (covered walkway) where a wall used to be, supporting the southern wing of the palace. This work was finished around 1607.
Manopola also worked on the western side of the courtyard, tearing down the Foscara Staircase and replacing a wall with arches, similar to the other facades. These changes were completed by 1610. New offices for government groups were created in the freed spaces.
Finally, the short northern facade of the courtyard was renovated. A large arcade (a series of arches) was built on the first floor. Niches with statues were added between the arches. This part of the work was finished around 1615. The famous clock on this facade was completed later, under Doge Giovanni Bembo.
17th Century
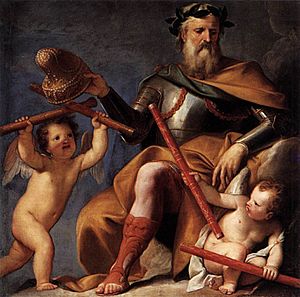
Under Doge Antonio Priuli, the Doge's Apartment was renovated, and a special room for banquets was created. A statue of Francesco Maria I Della Rovere was placed in the courtyard. The palace was also decorated with a small altar and paintings. Under Doge Francesco Erizzo, a room in the Doge's apartment was decorated with paintings and stuccoes. A grand arch dedicated to Francesco Morosini was built in the Scrutiny Hall, decorated with six paintings by Gregorio Lazzarini.
18th Century
In the 18th century, there weren't many big changes. In 1728, the Giants' Staircase was restored. In 1737, a fire damaged the palace, and an extension was demolished. In 1741, the Priuli Room was decorated with paintings and stuccoes. Around 1752, some old windows were replaced, which some people thought made the palace look less beautiful. In 1761, some maps in the Hall of the Shield were replaced. In 1793, Pietro Antonio Novelli oversaw the restoration of paintings on the Golden Staircase.
After the Republic Fell
19th Century
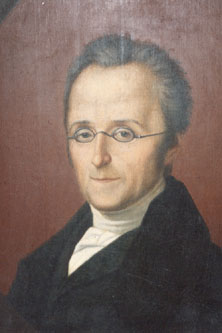
After the Republic of Venice ended in 1797, the Doge's Palace was no longer used by the Doge or government. Instead, it became administrative offices for the French and Austrian empires. During this time, many lions of St. Mark were removed, including those on the Porta della Carta (later replaced with a copy). Parts of the prisons were demolished, and paintings and furniture were removed. The frescoes in the small chapel were painted over.
In 1807, it became the seat of the Court of Appeals. In 1811, the Great Council Chamber and the Doge's Apartment were used to house the Marciana Library. Archaeological statues were also moved there.
In 1821, after a fire, most offices moved out. Only the library and museum remained. The fire department even had a home in the palace's entrance! Many artworks were removed, some never returned, like a painting now in the Louvre Museum. The large clock in the courtyard was renovated in 1841. Between 1847 and 1849, the loggias on the second floor were restored to display busts of famous Venetians. The large balconies and the Porta della Carta were also renovated.
20th and 21st Centuries
When Venice became part of the Kingdom of Italy, the palace needed a lot of restoration because it was showing its age. The capitals (tops of columns) of the porticos were removed and replaced. All the public offices moved out, except for the State Office for the Protection of Monuments, which still has an office there.
In December 1923, the Italian state gave the management of the palace to the City of Venice. The city turned it into the museum we know today, which is part of the Fondazione Musei Civici Venezia since 1996.
See also
- List of Doges of Venice
- Doge's Palace
- Doge (title)
 | Leon Lynch |
 | Milton P. Webster |
 | Ferdinand Smith |


