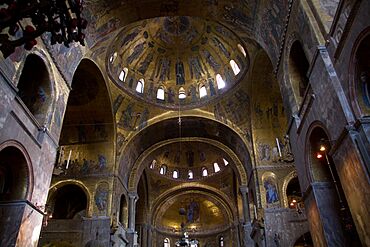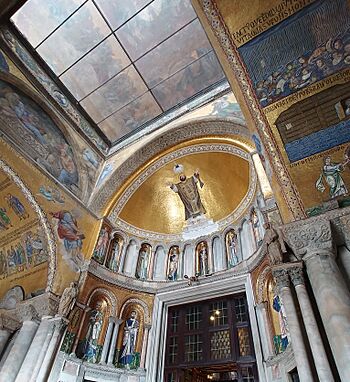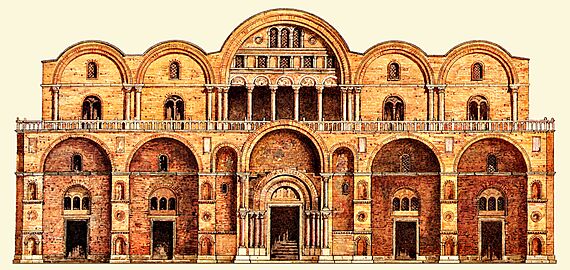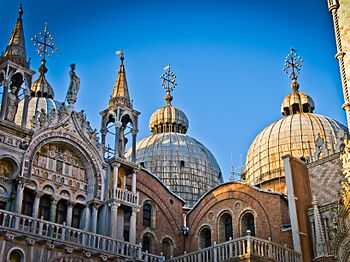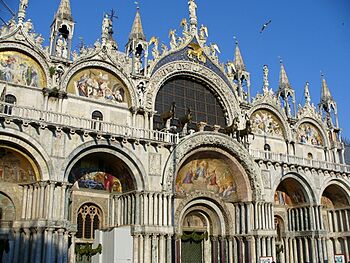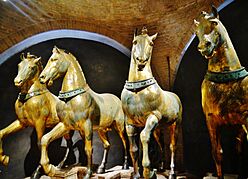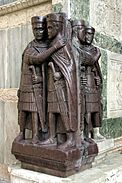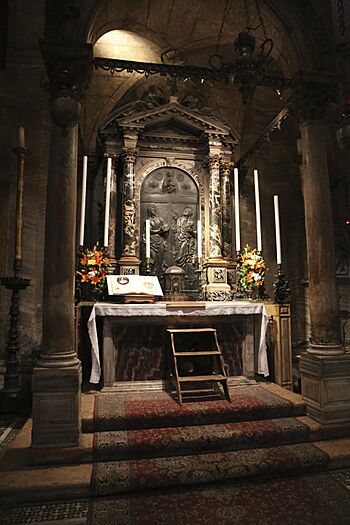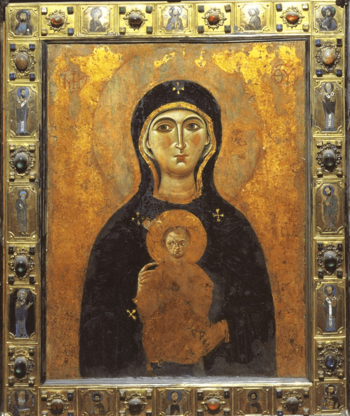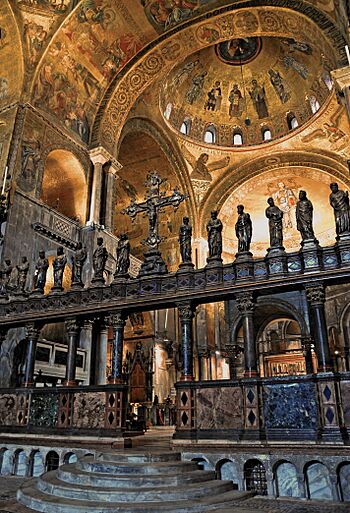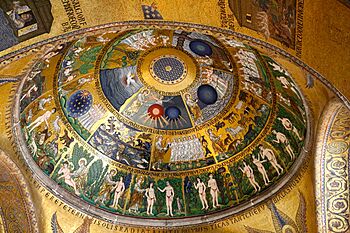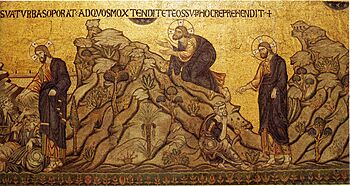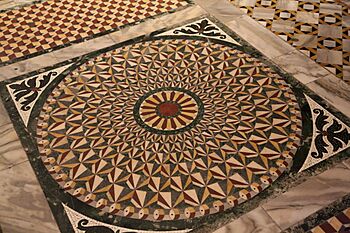St Mark's Basilica facts for kids
|
|||||||
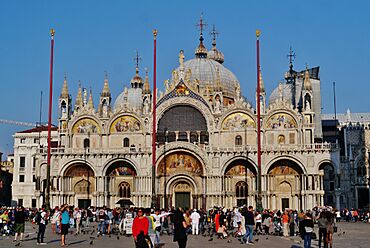
Main façade of St Mark's Basilica at Piazza San Marco
|
|||||||
| Location | Venice, Italy | ||||||
|---|---|---|---|---|---|---|---|
| Denomination | Catholic Church | ||||||
| Consecrated | 8 October 1094 | ||||||
| Titular saint | Mark the Evangelist | ||||||
Quick facts for kids History |
|||||||
|
|||||||
| Designation | Cathedral (minor basilica) 1807–present |
||||||
| Episcopal see | Patriarchate of Venice | ||||||
|
|||||||
| Designation | Ducal chapel c. 836–1797 |
||||||
| Tutelage | Doge of Venice | ||||||
| Building details | |||||||
|
|||||||
|
|||||||
| Built | c. 829–c. 836 | ||||||
| Rebuilt | c. 1063–1094 | ||||||
| Styles | Byzantine, Romanesque, Gothic | ||||||
|
|||||||
| Length | 76.5 metres (251 ft) | ||||||
| Width | 62.6 metres (205 ft) | ||||||
| Outer height (central dome) |
43 metres (141 ft) | ||||||
| Inner height (central dome) |
28.15 metres (92.4 ft) | ||||||
| Map | |||||||
|
|||||||
The Patriarchal Cathedral Basilica of Saint Mark, often called St Mark's Basilica, is a famous church in Venice, Italy. It's the main church for the Patriarchate of Venice, a special part of the Catholic Church. The church is dedicated to Saint Mark, who is the patron saint of Venice. It also holds his important relics (holy remains).
You can find St Mark's Basilica at the eastern end of Saint Mark's Square. This square used to be the main political and religious center of the Republic of Venice. The church is connected to the Doge's Palace, where the leader of Venice, called the Doge, lived. Before 1797, the basilica was the Doge's private chapel.
The building you see today is actually the third church built on this spot. Construction likely started in 1063. It was designed to show how rich and powerful Venice was becoming. The church's design was inspired by an older church in Constantinople (now Istanbul) called the Church of the Holy Apostles. Over time, the plain brick walls were covered with beautiful precious stones and rare marbles. Many of these decorations, like columns and sculptures, were brought from Constantinople after the Fourth Crusade. This included the famous four ancient bronze horses that stand over the main entrance.
Inside, the domes, ceilings, and upper walls are covered with stunning gold-ground mosaics. These mosaics show saints, prophets, and stories from the Bible. Some of them are very old, from the Medieval art period, while others were made later by famous Renaissance artists like Paolo Veronese and Tintoretto. These mosaics show eight hundred years of different art styles.
A Look Back in Time
How the Basilica Began
Old stories say that Saint Mark's body was brought from Egypt to Venice in 828 or 829. The first church dedicated to Saint Mark was built between 829 and 836. It was meant to house Saint Mark's relics. This first church was shaped like a cross and likely had a central dome.
This design was very different from other churches in the area. It showed Venice's strong connection to the Byzantine Empire and its growing importance. The church was not just a religious building; it was a symbol of the Venetian state. Parts of this first church, like some foundations and the main entry, might still be part of the building today.
Rebuilding After a Fire
In 976, the first church was badly damaged by a fire. This fire happened during a public uprising against the Doge. The church was repaired quickly, probably within two years. Most likely, only the wooden parts burned, and the stone walls remained.
Not much is known about how this second church looked. But because it was rebuilt so fast, it probably looked very similar to the first one. During this time, Saint Mark's tomb was covered with brick arches. This created a special shrine that was later included in the church's crypt.
The Grand Church We See Today
Around 1063, Venice decided to rebuild St Mark's Basilica on a much larger scale. This was to show off Venice's increasing wealth and power. The church was made bigger and stronger. Wooden domes were replaced with heavy brick ones. This required making the walls and piers (strong columns) much thicker.
A new entrance area, called a narthex, was added in front of the main entrance. The crypt (an underground room) was also made larger. The main altar was moved to a raised area called the chancel. By 1071, enough work was done for the new Doge to be officially welcomed in the unfinished church.
Work on the inside began soon after. Fine marbles and stones were collected to decorate the church. Mosaics were added, with a master mosaic artist from Constantinople helping. The famous Pala d'Oro (golden altarpiece) was ordered from Constantinople and installed in 1105. The church was officially dedicated on October 8, 1094. On this day, Saint Mark's relics were placed in the new crypt.
Making it Shine
When it was first built, the church looked quite plain with its brick walls. But over time, both the inside and outside were covered with beautiful marble and precious stones. Many of these decorative pieces were taken from ancient or Byzantine buildings. After the Fourth Crusade in the 1200s, Venetians brought back many colorful columns and sculptures from Constantinople. These treasures were used to make the basilica even more magnificent.
Venetian artists also made their own sculptures, copying the Byzantine style so well that it's hard to tell them apart from the originals.
Changes Over Time
The church originally had many windows, but many were later covered up to make more space for mosaics. This made the inside darker. The upper walkways, called galleries, were also made narrower.
The entrance area (narthex) was extended in the early 1200s to surround the western part of the church. Also, the original low brick domes were made taller and covered with lead. This made the church look more impressive from the outside and protected the domes below.
Amazing Art and Design
Outside the Basilica
The outside of St Mark's Basilica has changed a lot over many years. Especially in the 1200s, the church's exterior was completely transformed. Patterned marble was added, along with many columns and sculptures, to make this important state church look incredibly rich.
The Main Entrance
The main front of the basilica has five deep entrances. These are decorated with two layers of precious columns, many of which were brought from the Fourth Crusade. The sculptures around the doorways are mostly for decoration. They show plants, figures, and designs from Byzantine and Islamic art.
The most important art on the outside is found in the mosaics above the doorways. In the lower part, the mosaics on the side doors tell the story of how Saint Mark's relics were brought from Egypt to Venice. They show his body being removed, arriving in Venice, being honored by the Doge, and being placed in the church. Only one of these original 13th-century mosaics remains; the others were replaced later.
The upper part of the front has beautiful Gothic decorations from the late 1300s and early 1400s. It features statues of saints and the winged lion of Saint Mark, which holds a book with a special message: "Peace to you Mark, my Evangelist." The mosaics in the upper section show scenes of Christ's victory over death, like the Resurrection and Ascension.
The four gilded bronze horses were brought from Constantinople after the Fourth Crusade. They used to be part of a chariot race track. In the mid-1200s, they were placed on the main front of St Mark's. They became symbols of Venice's military success. The original horses are now kept inside the basilica to protect them, and copies are on the balcony outside.
Other Sides of the Church
The northern side of the church has statues of four important early Christian teachers: Jerome, Augustine, Ambrose, and Gregory the Great. It also has figures representing virtues like Prudence and Temperance.
The southern side is the most decorated, with many rare marbles and treasures. This includes the famous "pillars of Acre" and the statue of the four tetrarchs. These were also brought from Constantinople.
A southern entrance was created between 1100 and 1150. It was decorated with precious columns and statues of lions and griffins. However, this entrance was later closed between 1503 and 1515 to create a chapel.
Inside the Basilica
St Mark's Basilica has a cross shape with five domes, like the Church of the Holy Apostles. However, it was adapted for special ceremonies. The central and western domes are larger, making the main path (nave) seem longer. The church's design makes the space feel open and connected.
Main Altar Area
The main altar area, called the chancel, is separated by a beautiful Gothic screen from 1394. On top of it is a bronze and silver Crucifix, with statues of the Virgin, Saint Mark, and the Twelve Apostles. To the left is a special platform for readings, and to the right is where the new Doge was presented to the people.
Behind the screen is the presbytery, where the clergy (priests) stay. The main altar holds the relics of Saint Mark. Above the altar is a ciborium (a canopy) supported by four carved columns. These columns show scenes from the lives of Christ and the Virgin. The altarpiece here is the Pala d'Oro, a stunning work of Byzantine enamel on gilded silver.
Side Altars and Chapels
The side altars in the transept (the cross-arms of the church) were mainly used by visitors. In the northern cross-arm, an altar was dedicated to Saint John the Evangelist. Later, in 1617, it was rededicated to the Madonna Nicopeia, a very old and respected Byzantine icon.
This icon, likely brought from Constantinople, became very important to Venetians. It was believed to bring victory and was even carried in public parades.
The altar in the southern cross-arm was first dedicated to Saint Leonard. Later, it was rededicated to the True Cross. Since 1810, it has been the Altar of the Blessed Sacrament.
The Chapel of Saint Isidore was built between 1348 and 1355 to house the relics of Saint Isidore of Chios. These relics were brought to Venice in 1125.
Baptism Area
The baptistery (where baptisms take place) was probably built in the early 1300s. It contains the tombs of two Doges. The mosaics here show scenes from the life of John the Baptist and the early life of Christ. Above the bronze font, one dome shows the dispersion of the Apostles, baptizing people from different nations. The second dome shows Christ in glory. The altar is a large granite rock, said to be where Christ preached in Tyre.
Sacristy
In 1486, a new sacristy (a room where sacred objects and vestments are kept) was designed. It was connected to the main altar area and a choir chapel. The cabinets inside, used for storing holy items, are beautifully decorated with scenes from Saint Mark's life. The mosaic ceiling, showing Old Testament prophets, was designed by the famous artist Titian.
Behind the sacristy is a church dedicated to Saint Theodore, Venice's first patron saint. Built between 1486 and 1493, it was a private chapel for the church's clergy.
Amazing Mosaics
What the Mosaics Show
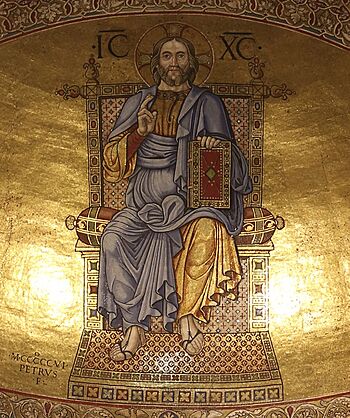
The main altar is in the apse (a semi-circular area). Here, a mosaic of Christ Pantocrator (Christ as Ruler of All) is placed. Below, mosaics from the late 1000s and early 1100s show saints like Saint Nicholas of Myra and Saint Mark, who protect the state and seafarers.
Above the main altar is the Dome of Immanuel (God with us). It shows a young Christ surrounded by stars. Below him are the Virgin Mary and Old Testament prophets. The corners of the dome show the symbols of the Four Evangelists.
Many mosaics inside the church tell the story of Christ's life. Important events are shown along the main path of the church. The eastern part shows his early life, like the Annunciation and Baptism. The western part shows the Passion of Jesus (like the Crucifixion) and the Resurrection. There are also mosaics showing Christ's miracles and the Life of the Virgin. Old Testament prophets are often shown holding texts that relate to the New Testament scenes nearby.
The Dome of the Ascension is in the center. It shows Christ ascending to heaven, surrounded by angels, the Virgin, and the Twelve Apostles. The Dome of Pentecost is over the western part of the church. It shows an empty throne with a book and a dove, representing the Holy Spirit. Rays of light fall on the heads of the Apostles, who are seated around the dome. This represents the founding of the Church.
The western ceiling also shows Saint John's vision of the Apocalypse and the Last Judgment.
Mosaics in the Entrance Hall
The mosaics in the entrance hall (narthex) were planned in the 1200s. They tell stories from the Book of Genesis and Exodus. Key stories include the Creation, the Tower of Babel, and the lives of Noah, Abraham, Joseph, and Moses. Special attention is given to the stories of Abel's sacrifice and Abraham's hospitality.
Many of these scenes are very similar to an old Greek manuscript called the Cotton Genesis. This manuscript might have come to Venice through trade or as treasure from the Fourth Crusade.
The story begins with the Dome of the Creation, showing God creating the world and Adam and Eve being cast out of the Garden of Eden. The stories of Noah and the Tower of Babel are in the vaults near the church entrance. Abraham's story is in one dome, and Joseph's story, which is the longest, is in the next three domes. Moses's story is in the final section.
Styles of the Mosaics
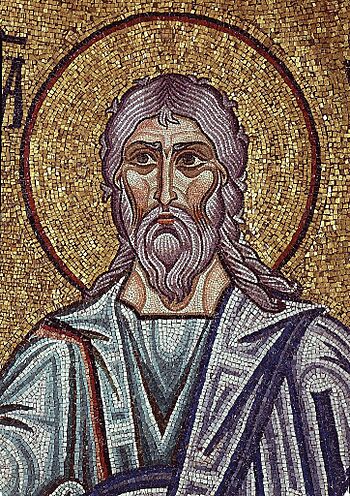
The oldest mosaics in St Mark's might be from as early as 1070. They have a Byzantine style, but they look a bit older than other art from that time. They were probably made by artists who had worked in the area for a while.
The 1100s were a very important time for mosaic decoration. Venice had strong ties with Byzantium, which brought in Byzantine artists and materials. Some figures in the Dome of Immanuel, made in the early 1100s, show the skill of Greek-trained artists. They have a classical and realistic look.
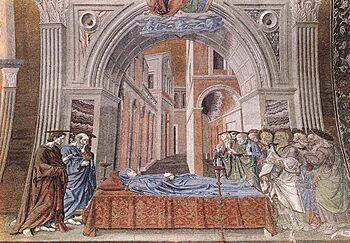
Later in the 1100s, many mosaics had to be redone after a disaster. The new mosaics show a mix of local and Byzantine styles. They have more energetic poses and expressive faces. The mosaics in the Dome of the Ascension and those showing the Passion are considered great examples of Medieval art.
After the galleries were removed, mosaic decoration was extended to the lower walls in the 1200s. The first mosaic, showing the Agony in the Garden, combines Eastern and Western art traditions. Later mosaics from this period show more Gothic influence, with patterned backgrounds like those in stained-glass windows from French churches.
By the late 1200s, most of the interior mosaics were finished. However, fires and earthquakes often damaged the mosaics. In the 1400s, artists from Florence, like Paolo Uccello and Andrea del Castagno, helped repair them. They brought new ideas, like perspective, to the mosaics.

In the 1500s, artists like Titian, Tintoretto, and Paolo Veronese created new mosaics. They often replaced older ones with their "modern" Renaissance styles, even if the old ones weren't damaged. They didn't always try to match the older art.
Over centuries, mosaics needed constant repair due to damage from fires, earthquakes, and even cannon fire. Today, about three-quarters of the mosaics still have their original designs and styles, but only about one-third are truly original.
Floor Mosaics
The floor of St Mark's Basilica was made in the late 1000s or early 1100s. It uses different colored stones to create geometric patterns and animal designs. You can see lions, eagles, griffins, deer, and peacocks. These animals often have symbolic meanings from medieval bestiaries (books about animals).
The floor has similarities to Romanesque floors, but the use of large marble slabs suggests influence from Eastern designs. The many intertwined circles also remind us of medieval Italian cosmatesque floors.
How the Basilica is Managed
Under the Venetian Republic, St Mark's was the Doge's private chapel. The Doge chose the main priest, and even though other church leaders tried to take control, the priest remained under the Doge's authority.
Starting in the 800s, the Doge also appointed a special official, called a procurator, to manage the church's money, upkeep, and decoration. By the mid-1200s, there were two procurators in charge. They were elected by the Great Council and oversaw the church's finances, limiting the Doge's power. By 1442, there were three procurators. They also hired the "proto," who was directly in charge of building, maintaining, and restoring the church.
St Mark's stopped being the Doge's private chapel when the Republic of Venice fell to the French in 1797. In 1807, during French rule, St Mark's became the main cathedral for the Patriarch of Venice. This new status was confirmed by later rulers and the Pope.
More to Explore
- Venetian School (music)
- Cappella Marciana
- List of buildings and structures in Venice
- List of churches in Venice
 | James B. Knighten |
 | Azellia White |
 | Willa Brown |


