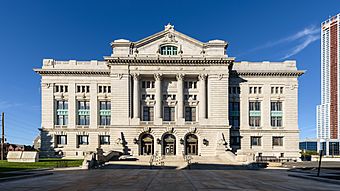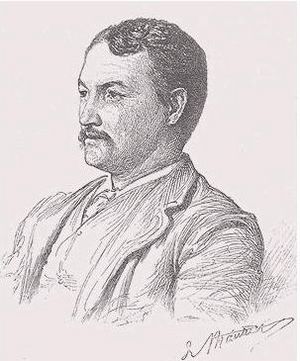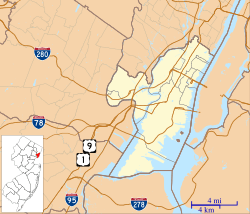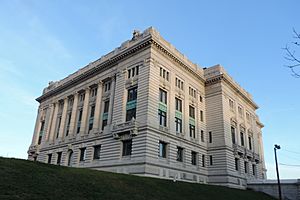Hudson County Courthouse facts for kids
|
Hudson County Courthouse
|
|
 |
|
| Location | 583 Newark Avenue, Jersey City, Hudson County, New Jersey USA |
|---|---|
| Area | 2 acres (0.81 ha) |
| Built | 1910 |
| Architect | Hugh Roberts |
| Architectural style | Beaux-Arts |
| NRHP reference No. | 70000385 |
Quick facts for kids Significant dates |
|
| Added to NRHP | August 25, 1970 |
The Hudson County Courthouse, also known as the Justice William J. Brennan Jr. Courthouse, is an important building in Jersey City, Hudson County, New Jersey, USA. This large, six-story building was constructed between 1906 and 1910. It cost over three million dollars to build.
The courthouse is a great example of the Beaux-Arts style. This style was popular in the late 1800s and early 1900s. It often features grand, classical designs.
From 1910 until 1966, the courthouse was the main place where Hudson County government worked. After a new building was built, the courthouse was empty for many years. It was even planned to be torn down. However, it was saved and added to the National Register of Historic Places in 1970.
Restoration work began in the mid-1970s. The building officially reopened in 1985. In 1984, it was renamed to honor William J. Brennan Jr., a famous Supreme Court Justice. The restoration work even won an award in 1988.
Today, the courthouse has eight courtrooms. It also holds offices for county leaders and the local lawyers' association. You might have even seen it on TV! It has been used in shows like Law & Order and the movie Joker.
Contents
Building the Courthouse
The Hudson County Courthouse was designed by Hugh Roberts. He was from Jersey City and was a president of the New Jersey Chapter of the American Institute of Architects. Roberts was chosen directly for the job, which caused some discussion among other architects.
The land for the courthouse was bought from many different owners between 1905 and 1914. Construction officially started on March 21, 1906. The first stone, called the cornerstone, was placed on December 12, 1906. The main building was built by Wells Brothers from New York City. The inside parts and finishing touches were done by John Gill & Son from Cleveland, Ohio.
The courthouse is made from strong granite stone. This stone came from quarries in Hallowell, Maine. The front of the building has four tall Corinthian columns. Above the main entrance, there is a decorative band called a frieze. It has a special message carved into it.
Inside the Courthouse

The inside of the courthouse is just as impressive as the outside. Hugh Roberts asked a muralist named Francis David Millet to create the artwork. Millet was famous for his work at the 1893 World's Columbian Exposition in Chicago. He painted two curved panels, called lunettes, on the third floor. He also painted twelve smaller panels in the hallways on the second floor.
Other artists also contributed. Charles Yardley Turner painted two lunettes on the third floor. Kenyon Cox added eight more lunettes and painted the arched ceilings. Edwin Blashfield painted the beautiful glass dome and the curved sections that support it.
The second floor has a special room for the Board of Freeholders, who are county officials. This room is designed in the Tudor style. It has murals by Howard Pyle that show early life in New Jersey. Many people consider this room to be one of the most beautiful government chambers in the United States.
The interior of the building is full of color. You can see pearl gray and green marble, shiny golden lights, and bright yellow, green, and blue paint. If you stand in the main central area, you can look up three stories to a magnificent dome. The outer edge of the dome has the signs of the zodiac painted on it. The very center of the dome is a beautiful stained glass eye. Being inside, you can feel the importance of government and the lasting power of law.
Saving and Restoring the Building
Even before the courthouse became empty, people had ideas to save it. In 1961, an architectural model maker named Theodore Conrad suggested turning it into a new city hall for Jersey City. His plan included creating a park in front of the building. It also suggested adding more city buildings and a museum around it. Another idea was to put a branch of the New Jersey State Museum inside the building.
Conrad led a group of citizens who worked hard to save the courthouse. They succeeded in getting it listed on the National Register of Historic Places. This listing helped protect the building. The restoration project won awards. The courthouse reopened in 1985 for civil courts and other county offices.
Renaming the Courthouse
In 1984, the Hudson County Board of Chosen Freeholders decided to rename the courthouse. They chose to honor William J. Brennan Jr.. He was an Associate Justice of the Supreme Court. Before that, he had worked in this very building as the Hudson County Assignment Judge from 1947 to 1951.
See also
 In Spanish: Palacio de Justicia del Condado de Hudson para niños
In Spanish: Palacio de Justicia del Condado de Hudson para niños
 | James B. Knighten |
 | Azellia White |
 | Willa Brown |





