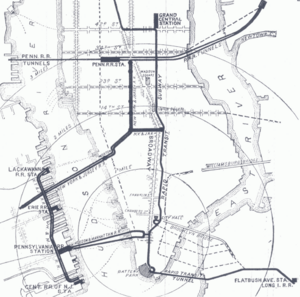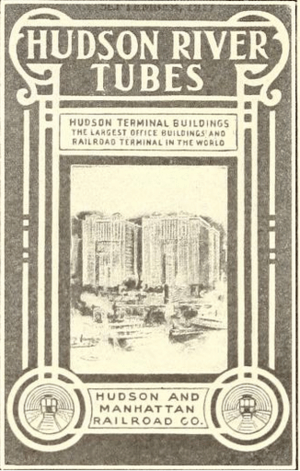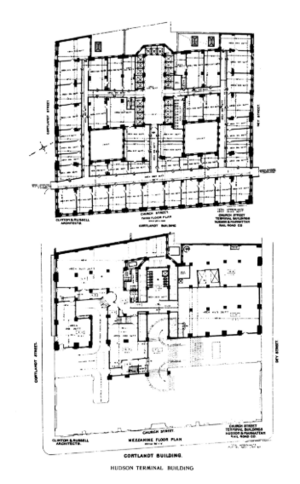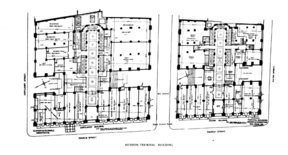Hudson Terminal facts for kids
Quick facts for kids
Hudson Terminal
|
|||||||||||
|---|---|---|---|---|---|---|---|---|---|---|---|
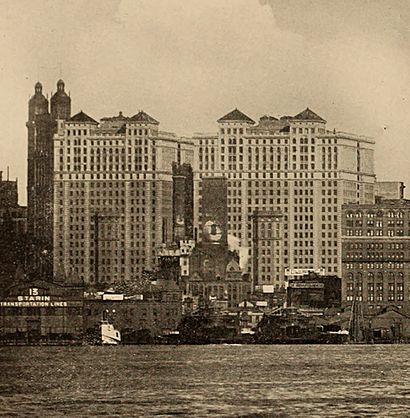
Hudson Terminal towers in 1912
|
|||||||||||
| Location | Manhattan, New York | ||||||||||
| Coordinates | 40°42′43″N 74°00′43″W / 40.712°N 74.012°W | ||||||||||
| Line(s) | Park Place – Hudson Terminal | ||||||||||
| Platforms | 6 | ||||||||||
| Tracks | 5 | ||||||||||
| History | |||||||||||
| Opened | July 19, 1909 | ||||||||||
| Closed | July 2, 1971 | ||||||||||
| Electrified | (DC) Third Rail | ||||||||||
| Former services | |||||||||||
|
|||||||||||
Hudson Terminal was a large building complex in Lower Manhattan, New York City. It included a train station and two tall office buildings. It opened between 1908 and 1909 and was torn down in 1972. The complex was located where the World Trade Center site is today.
The train station had five tracks and six platforms. It served trains of the Hudson & Manhattan Railroad (H&M), which traveled to and from New Jersey through tunnels under the Hudson River. Above the station were two 22-story office skyscrapers. These were called the Fulton Building and the Cortlandt Building. They were designed by architect James Hollis Wells. The buildings also had three basement levels with shops, an electrical power station, and baggage areas. The complex was very big and could handle 687,000 people every day. This was more than Pennsylvania Station in Midtown Manhattan.
The office buildings opened first, becoming the world's largest office buildings at the time. The train station opened later. The H&M railroad was very popular until the mid-1900s, when it faced financial problems. In 1962, the Port Authority of New York and New Jersey bought the railroad and Hudson Terminal. They renamed the railroad to PATH. The Port Authority decided to tear down Hudson Terminal to build the World Trade Center. The train station closed in 1971 and was replaced by the PATH's World Trade Center station. The buildings were demolished in 1972. The very last parts of the old station were removed in the 2000s when the new World Trade Center was built after the September 11 attacks.
Contents
History of Hudson Terminal
How the Terminal Was Planned and Built
In 1905, a company called Hudson Companies started working on tunnels under the Hudson River. These tunnels would connect Jersey City, New Jersey, to Midtown Manhattan. They also planned to build new tunnels, called the Downtown Hudson Tubes. These tubes would lead to a new station and office buildings in Lower Manhattan, which would become Hudson Terminal.
People started buying land around the future Hudson Terminal site. In 1906, the Hudson and Manhattan Railroad Company was created to run the new train system. This system connected several major train stations in New Jersey to New York City.
Building the complex started in 1905. The Hudson Companies bought most of the land between Greenwich, Cortlandt, Church, and Fulton Streets. They even bought some smaller buildings to make sure the views from Hudson Terminal would be good. One family, the Wendels, refused to sell their land. They lost a lawsuit against the railroad company. By 1906, the H&M owned most of the land. The land for the complex cost about $40 to $45 per square foot. People thought that Hudson Terminal would bring many businesses from New Jersey to Lower Manhattan.
Digging for the office buildings began in early 1907. The first support columns were put in place in May 1907. The area had wet soil and was close to the Hudson River. So, workers built a huge wall, called a cofferdam, around the site. This cofferdam was five times bigger than any built before. The whole project cost $8 million. The H&M Railroad owned the buildings once they were finished.
Opening and How It Was Used
Tenants began moving into the office towers by April 1908. The northern building was named the Fulton Building. The southern building was called the Cortlandt Building. The H&M train terminal opened on July 19, 1909, along with the Downtown Tubes. This combined train station and office building was the first of its kind in the world.
Office spaces in the buildings were very popular. They were almost completely rented out by 1911. The train tunnels were also popular with people traveling from New Jersey to New York City. By 1914, Hudson Terminal had 30.5 million passengers each year. Eight years later, this number almost doubled to 59.2 million passengers annually. Over the years, small additions were made to the office buildings. In 1949, a walkway opened connecting the terminal to the Chambers Street subway station.
Many different companies had offices in Hudson Terminal. These included railroad companies, U.S. Steel, and parts of New York City's main post office. U.S. Steel, the post office, and six railroad companies used over a third of the building's space. The top floors of each building had special dining clubs. The post office at the terminal operated until 1937. In the 1960s, parts of the U.S. federal government also used space in the buildings.
Why It Was Closed and Torn Down
The number of H&M train riders dropped a lot. It went from 113 million riders in 1927 to 26 million in 1958. This happened because new car tunnels and bridges opened across the Hudson River. The H&M company went bankrupt in 1954. New Jersey wanted the Port Authority of New York and New Jersey to take over the railroad.
The Port Authority eventually took over the H&M railroad. This was part of a deal to build the World Trade Center. The Port Authority first wanted to build the World Trade Center on the other side of Lower Manhattan. But New Jersey disagreed, saying it would mostly help New York. In 1961, the Port Authority suggested moving the project to the Hudson Terminal site. They would also take over the H&M railroad. Both states agreed in 1962. This allowed the Port Authority to take over the railroad and build the World Trade Center where Hudson Terminal stood. The plan included a new PATH station to replace the old one.
Construction for the World Trade Center began in 1966. A special wall was built to keep water from the Hudson River out. The Downtown Tubes continued to operate while workers dug around and under them. The Hudson Terminal station closed on July 2, 1971. A new PATH station, the World Trade Center PATH station, opened on July 6, 1971. It was located west of the old Hudson Terminal station.
Before the buildings were torn down in early 1972, the New York City Fire Department used the empty Cortlandt Building for fire safety tests. The entire Hudson Terminal complex was demolished by the end of 1972. After the new PATH station opened, parts of the old tunnels were used as loading docks for the new World Trade Center buildings. The original PATH station was destroyed in the September 11 attacks in 2001. The very last piece of the Hudson Terminal station was a cast-iron tube. It was removed in 2008 during the building of the new World Trade Center.
The Train Station
The Hudson Terminal station served H&M trains. It also served trains from the Pennsylvania Railroad. The station was built two stories below street level. It had five tracks, numbered 1 to 5. There were four island platforms (platforms with tracks on both sides) and two side platforms (platforms with a track on one side). The station used a "Spanish solution" layout. This meant passengers could exit trains from one side and enter from the other side.
The station was designed as a balloon loop. This means trains entered from the south and made a loop to exit from the north. The station was built at a right angle to the Downtown Tubes. At each end of the station, there were sharp curves connecting to the tubes. The tunnel for trains going east ran under Cortlandt Street. The tunnel for trains going west ran two blocks north under Fulton Street.
Platforms and Tracks
The station had five tracks because there were plans for more tunnels under the Hudson River. The H&M thought they would need two tracks for each pair of tunnels. They also wanted a fifth track for extra flexibility. However, these extra tunnels were never built.
Track 5, the westernmost track, was used for baggage trains and emergencies. The platform next to Track 5 was used for handling baggage and delivering supplies. The easternmost side platform (next to Track 1) and the island platforms between tracks 2/3 and 4/5 were only for passengers getting off trains. The island platforms between tracks 1/2 and 3/4 were for passengers getting on trains.
Each platform was 370 feet long. They could fit eight-car trains. The width of the platforms depended on how many passengers were expected to use them. The eastern side platform was 11.5 feet wide. The island platform for exiting passengers between tracks 4/5 was 13 feet wide. The other three island platforms were 22 feet wide. They served two tracks each. The platforms were mostly straight to reduce the gap between the train and the platform. Other stations with curved platforms, like City Hall and South Ferry, had bigger gaps. Signs on each platform showed where the trains were going. The station was lit by light bulbs.
Surrounding Tunnels
The station tunnels had space for a future extension north to what is now the 34th Street–Herald Square subway station. If built, this would have tripled the number of trains that could use Hudson Terminal. When the World Trade Center station was built, the tunnels around Hudson Terminal were no longer used for regular service. The World Trade Center station was longer and could fit ten-car trains. It was built under Greenwich Street. Large curved tracks were built to connect the tubes to the new World Trade Center station. The old tunnel sections east of Greenwich Street became loading docks for new World Trade Center buildings.
The single tunnels of the Downtown Tubes helped with air flow in the station. When a train moved through a tunnel, it pushed air out in front of it. It also pulled air in from behind it. The Hudson Terminal station also used fans to help move the air.
Connections to Other Transit
When Hudson Terminal opened, people could directly transfer to other elevated train lines. These included the Sixth Avenue elevated at Cortlandt and Church Streets, and the Ninth Avenue elevated at Cortlandt and Greenwich Streets. The connection to the Sixth Avenue Line station opened in 1908. It was an elevated walkway from the third floor of the Cortlandt Building. In 1932, the Independent Subway System opened its own Hudson Terminal station. This station was separate from the H&M station. A direct walkway to the Chambers Street subway station opened in 1949.
The Office Towers
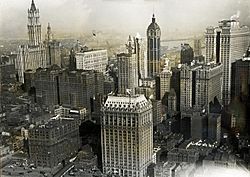
Hudson Terminal included two 22-story office skyscrapers. They were built in the Romanesque style. The buildings were designed by architect James Hollis Wells. The construction company was George A. Fuller. These buildings were located where the World Trade Center site is now. They were important because of their size and purpose. When they opened, people were still discussing how tall and dense skyscrapers should be. Some skyscrapers were designed with towers or domes. Others, like Hudson Terminal, were split into two separate buildings.
The buildings took up most of the area between Cortlandt, Church, and Fulton Streets. The northern building was at 50 Church Street, and the southern building was at 30 Church Street. They were called the Fulton Building and the Cortlandt Building. They were also known as the Church Street Terminal. The buildings were separated by Dey Street, because the city would not allow that street to be closed.
Building Shape
The Hudson Terminal buildings were among the first skyscrapers in New York City to have an "H"-shaped floor plan. This design created inner "light courts" to bring natural light into the offices. The buildings originally covered a total of 70,000 square feet. The Fulton Building was about 156 by 154 feet. The Cortlandt Building was about 213 by 170 feet. By the mid-1900s, additions were built, making the total area 85,802 square feet.
The two buildings looked very similar. The first three floors were shaped like parallelograms. Above the third floor, the buildings had the "H" shape. The light courts faced north and south. The main hallways on each floor ran east from Church Street. The Cortlandt Building's light courts were 32 by 76 feet. The Fulton Building's light courts were 48 by 32 feet. The main roofs of the buildings were 275.75 feet high. Small "towers" with sloped roofs rose from the Church Street side of both buildings, reaching 304 feet.
Outside Look
The outside of the buildings had limestone on the lower floors. Above the fifth floor, they used brick and terracotta. The lowest four stories of each building were made of polished granite and limestone. The ground-level windows were made of glass. The top six stories of each building had light-colored terracotta. The corners of each building also had light terracotta strips. Tall arches connected three of the top six stories. The Fulton Building had 18 sections facing Church Street and 19 facing Dey Street. The Cortlandt Building had 22 sections facing Church Street and 20 facing Cortlandt Street.
The two buildings were connected by a pedestrian bridge over Dey Street on the third floor. Another bridge connecting the buildings' 17th floors was built in 1913.
Inside Features
When finished, the buildings used 16.3 million bricks, 13,000 lights, 15,200 doors, 5,000 windows, and 4,500 tons of terracotta. They also had miles of pipes, wires, and other materials.
Building Structure
The main structure of the Hudson Terminal buildings used over 28,000 tons of steel. The floors were mostly made of reinforced concrete slabs between steel beams. Terracotta tile, brick, and concrete covered the steel frame. The beams were supported by columns or large steel girders. The buildings did not use large wind braces. Instead, the beams were strongly connected to the columns.
Inside the Buildings
The towers had a total of 39 elevators. These could carry 30,000 people a day. The Fulton Building had 17 passenger elevators and one freight elevator. The Cortlandt Building had 21 elevators. Twenty-two of the elevators went directly from the lobby to the eleventh floor without stopping. The rest stopped on every floor below the eleventh. Three elevators also went down to the underground shopping area, but only for emergencies.
The Fulton and Cortlandt Buildings had a total of 877,900 square feet of office space. This made them the largest office buildings in the world by floor area. Each floor had about 44,000 square feet of office space. The Fulton Building had 18,000 square feet per floor, and the Cortlandt Building had 26,000 square feet per floor. The towers could hold 10,000 tenants in 4,000 offices. On the ground floor, the buildings had glass-enclosed shopping areas. These were much larger than famous shopping arcades in Europe.
Basements and Underground Areas
There were three basement levels under the office buildings. The first basement level was a shopping and waiting area, called a concourse. It was directly below the street. The second basement level held the H&M train platforms. The third and lowest level had the baggage room, an electrical power station, and a boiler room.
Four ramps, two from Cortlandt Street and two from Fulton Street, led down to the first basement level. There were also two staircases from Dey Street. Hudson Terminal was designed to handle 687,000 people per day. This was a very high capacity for its time.
Facilities in the Basements
The concourse on the first basement level had ticket offices, waiting rooms, and shops. It was a large open space, 430 by 185 feet. The floor was made of white terracotta with colorful designs. The columns and walls were made of plaster with white terracotta at the bottom. The concourse had a false ceiling to hide pipes and wires.
The basements also had facilities for handling baggage. Two freight elevators carried baggage from Dey Street to the baggage platform or the baggage room. Four other elevators moved baggage from the baggage room to the train platforms. The basements also included a training school and break rooms for the H&M Railroad staff. There was an ice-making plant, pumps for the elevators, a power plant, and a large battery.
Hudson Terminal's electrical station had machines that converted power for the railroad and the buildings. Power came from the Hudson and Manhattan Railroad Powerhouse in Jersey City. It was sent as 11,000-volt alternating current. At Hudson Terminal, it was changed to 625 volts of direct current for the trains and 240 volts DC for the offices.
Building the Foundation
The O'Rourke Engineering and Contracting Company built the complex's foundation. The foundation had an unusual design because of the train tracks on the second basement level. The large cofferdam built around the site was five times bigger than any similar structure before it.
Workers dug the edges of the foundation using 51 special air-filled chambers called caissons. These were dug 75 to 98 feet deep. This digging required supporting every building nearby. The caissons were made of reinforced concrete. The steel columns that supported the buildings were placed in these pits. These columns weighed up to 26 tons and could hold 1,725 tons. The entire area was then dug down to the second basement level. Part of the third basement was dug down to the bedrock. In total, 238,000 cubic yards of earth were dug by hand. Another 80,000 cubic yards were dug using caissons.
The Hudson Terminal station platforms had columns every 20 feet. Some of the large steel beams in the foundation were spaced unevenly because of the train platforms. Heavy sets of three large beams, covered in concrete, were used to support the weight of the Fulton and Cortlandt Buildings. Dey Street was carried above the station by a series of steel beams. This created a "skeleton platform" about 180 feet long and 27 feet wide. This structure could hold very heavy loads. In total, the foundation used 11,000 cubic yards of concrete and 6,267 tons of steel.
See also
 In Spanish: Hudson Terminal para niños
In Spanish: Hudson Terminal para niños
 | Selma Burke |
 | Pauline Powell Burns |
 | Frederick J. Brown |
 | Robert Blackburn |


