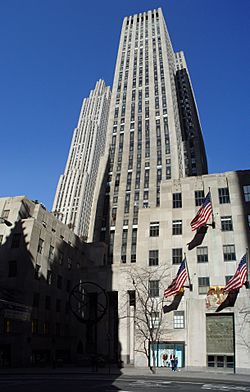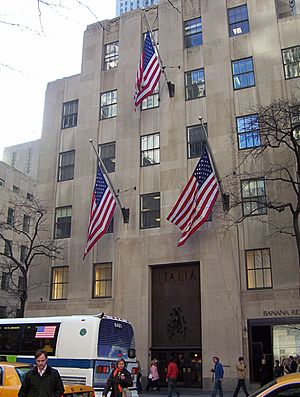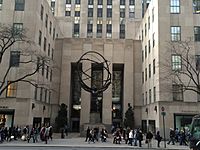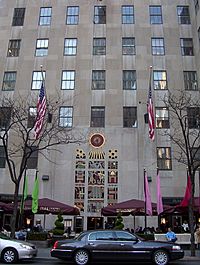International Building (Rockefeller Center) facts for kids
Quick facts for kids International Building |
|
|---|---|

Viewed from Fifth Avenue
|
|
| General information | |
| Status | Complete |
| Type | Office building |
| Location | 626–636 Fifth Avenue New York, NY 10112 |
| Coordinates | 40°45′32″N 73°58′38″W / 40.75902°N 73.97715°W |
| Completed | June 26, 1935 |
| Owner | Tishman Speyer |
| Height | |
| Roof | 512 ft (156 m) |
| Technical details | |
| Floor count | 40 |
| Floor area | 1,148,369 sq ft (106,687.0 m2) |
| Design and construction | |
| Architect | Raymond Hood |
| Developer | John D. Rockefeller Jr. |
|
International Building
|
|
|
U.S. Historic district
Contributing property |
|
| Area | 22 acres (8.8 ha) |
| Architect | Raymond Hood |
| Architectural style | Modern, Art Deco |
| Part of | Rockefeller Center (ID87002591) |
| Significant dates | |
| Added to NRHP | December 23, 1987 |
| Designated CP | December 23, 1987 |
The International Building is a tall, 41-story building in New York City. It is also known as 630 Fifth Avenue or 45 Rockefeller Plaza. This building stands 512-foot (156 m) high. It is located on Fifth Avenue between 50th and 51st Streets in Midtown Manhattan.
The International Building was finished in 1935. It is a key part of Rockefeller Center. The building was designed in the Art Deco style, which was popular at the time. It has a plaza in front of its main entrance. Two smaller buildings, the Palazzo d'Italia and International Building North, are on either side of this plaza. The building also features many interesting artworks, like the famous Atlas statue in the plaza.
Contents
History of the International Building
Building the International Building
The International Building and its connected wings were built as part of the larger construction of the Rockefeller Center. At first, a different plan was made for this area. It included an oval-shaped building.
Later, this plan changed. It was decided to build a tall 41-story tower. Two smaller 6-story buildings would be built next to it. The idea was to rent these smaller buildings to companies from different countries.
Raymond Hood, one of the architects, suggested adding rooftop gardens. These gardens would be on all the smaller buildings in the complex. They were designed by Ralph Hancock.
Two buildings nearby, the British Empire Building and La Maison Francaise, were rented by Britain and France. The International Building was planned to have two retail wings. These wings would be similar to the British and French buildings. They were meant for Italian and possibly German businesses.
Construction on the International Building started in September 1934. Germany was supposed to rent the northernmost building, calling it "Deutsches Haus." However, John D. Rockefeller Jr. decided against this in 1934. This was due to political reasons as World War II was approaching. Russia also considered renting a space but did not.
With no specific tenant for the northern building, its size was changed. It became "International Building North." This building was then rented by various international companies.
Opening and Later Years
The International Building opened in April 1935. It was built very quickly, in just 136 days. This was a record at the time. The building was seen as a sign of unity among nations during a difficult period before World War II.
In 1985, the New York City Landmarks Preservation Commission made the outside of all original Rockefeller Center buildings official landmarks. This means they are protected because of their historical importance. The first floor of the International Building's inside was also made a landmark.
The commission said that Rockefeller Center is "among the grandest architectural projects ever undertaken in the United States." The beautiful rooftop gardens were also restored in 1986. In 1987, the entire complex became a National Historic Landmark.
About the International Building
The International Building is 512-foot (156 m) tall. It has 41 stories, including floors for machinery. The building is set back from Fifth Avenue. This design helped it follow city rules about how tall buildings could be. It also allowed for more rental space.
The building has a central plaza on its east side. This plaza faces the main entrance on Fifth Avenue. The entrance leads into a four-story-high lobby. There are three revolving doors made of glass and nickel bronze. Above the doors, a sign spells "FIFTH AVENUE" in metal letters. Large windows above the doors can be used for special displays.
The lobby of the International Building is very grand. It was designed to look big and impressive. The walls are covered in green marble. There are also nickel bronze decorations and a ceiling covered in copper leaf. Elevators go up to a higher level and down to the underground shopping area. These elevators also have shiny nickel bronze details. Long hallways stretch from the lobby to the Palazzo d'Italia and International Building North.
The offices in the building are designed to get plenty of sunlight. The original architect, Raymond Hood, made sure that no office was more than 27 feet (8.2 m) away from a window. This was the maximum distance sunlight could reach inside.
The Palazzo d'Italia and International Building North are like wings of the main building. Their smaller entrances complement the tall main tower.
Palazzo d'Italia
The Palazzo d'Italia is the southern wing of the International Building. It is located at 626 Fifth Avenue. This building is covered in limestone. It has shops on the first floor and offices above. It is connected to the main International Building.
International Building North
The International Building North is the northern wing. It is located at 636 Fifth Avenue. This building looks exactly like the Palazzo d'Italia. It also has a rooftop garden, shops on the first floor, and offices.
Art in the Building
The famous Atlas statue stands in the plaza in front of the building. This bronze statue is 15-foot-high (4.6 m) and weighs 14,000-pound (6,400 kg). It was created by Lee Lawrie. Behind the statue is the tower's entrance. Above the entrance is a stone screen, also by Lawrie. It shows scenes from the history of international relations.
Inside the lobby, you can see "metallic structures" by Michio Ihara. There is also a bronze statue of Charles Lindbergh by Paul Fjelde. The side entrances on 50th and 51st Streets also have stone carvings by Lawrie. These carvings show ideas of international cooperation. A back entrance has two stone carvings by Gaston Lachaise that honor the workers who built the complex.
Some artworks on the Palazzo d'Italia were changed or removed later. This happened because their original symbols were linked to political ideas that became unpopular during World War II. For example, a work by Attilio Piccirilli was removed in 1941.
In 1965, a new bronze artwork called Italia was placed above the entrance of the Palazzo d'Italia. It was created by Giacomo Manzù. He also made The Immigrant, which shows a mother and child.
The International Building North has artworks about international cooperation. Leo Lentelli created four stone carvings above the sixth-story windows. They represent Africa, Asia, Europe, and the Americas.
Images for kids
See also
 In Spanish: International Building (Rockefeller Center) para niños
In Spanish: International Building (Rockefeller Center) para niños
 | Janet Taylor Pickett |
 | Synthia Saint James |
 | Howardena Pindell |
 | Faith Ringgold |













