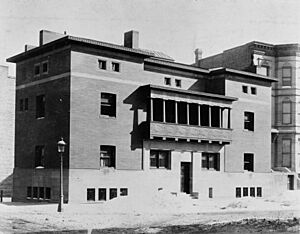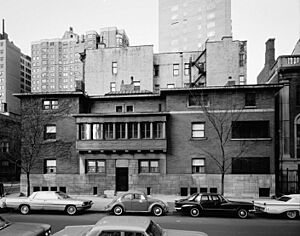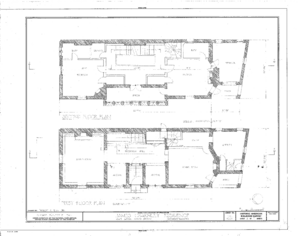James Charnley House facts for kids
|
James Charnley House
|
|

(2023)
|
|
| Location | 1365 North Astor Street, Chicago, Illinois, U.S. |
|---|---|
| Built | 1892 |
| Architect | Louis Sullivan and Frank Lloyd Wright |
| NRHP reference No. | 70000232 |
Quick facts for kids Significant dates |
|
| Added to NRHP | April 17, 1970 |
| Designated NHL | August 6, 1998 |
The James Charnley House, also known as the Charnley–Persky House, is a special building in Chicago, Illinois. It's located at 1365 North Astor Street in the Near North Side area. This house was designed by two famous architects, Louis Sullivan and his student Frank Lloyd Wright, and was finished in 1892.
The house is important because it's one of the few homes Sullivan designed. It's also one of the only buildings where both Sullivan and Wright worked closely together on the design. Today, the Society of Architectural Historians (SAH) owns the house. They use it as their main office and also run the Charnley–Persky House Museum there. The house is recognized as a Chicago landmark and a National Historic Landmark.
James Charnley, a wealthy lumber businessman, bought the land in 1890. He hired Sullivan, a friend, to design his new home. Construction started in July 1891, and the Charnley family moved in by May 1892. They lived there for about ten years. Over the years, several families owned the house. It was even made bigger in the mid-1920s.
In 1986, an architecture firm called Skidmore, Owings and Merrill (SOM) bought the house. They carefully restored it to look like it did originally. In 1995, a generous person named Seymour Persky bought the house and gave it to the SAH. The SAH then renamed it the Charnley–Persky House to honor his gift.
The Charnley–Persky House has three main floors and a basement. Its outside walls are made of Roman brick and stone. The front of the house on Astor Street has a main entrance with a balcony in the middle. There are brick sections on either side. Inside, the house has beautiful wooden details, including built-in bookcases and fireplaces. The first floor has a living room and a dining room. These rooms are on either side of a tall stair hall that goes up three stories. The second and third floors have bedrooms. The basement has useful spaces like a kitchen area and a laundry room.
Where is the Charnley House Located?
The Charnley House is in the Gold Coast area of Chicago, Illinois. Its address is 1365 North Astor Street. The house sits on a corner where Astor Street meets Schiller Street. The land it's on is about 83 feet long on Astor Street and 35 feet long on Schiller Street.
The house is about 65 feet long and 25 feet wide. There's a small courtyard to the south and a driveway to the east. This area was once sandy marshland near Lake Michigan. A businessman named Potter Palmer bought the land in the late 1870s. He planned to turn it into a fancy neighborhood. James Charnley bought his plot from Palmer.
The Story of the Charnley House
The house is named after James Charnley. He moved to Chicago in 1866 and started a lumber company. Charnley and his family moved often. He married Helen Douglas in the early 1870s.
Charnley Family's Time in the House
Building the House
In July 1890, the Charnley family bought the land for their new home. They wanted to sell off some of their land to encourage more buildings nearby. They sold parts of their land to other families. After these sales, the Charnley family kept only the corner plot.
The Charnleys hired Louis Sullivan to design their house. Sullivan was a family friend and part of the famous architectural firm Adler & Sullivan. At the time, Sullivan was very busy designing buildings for the World's Columbian Exposition. So, he gave much of the design work to his talented student, Frank Lloyd Wright. Wright later said he designed the house entirely himself.
Plans for the house were ready by June 1891. Construction started that July. The outside of the house was finished by November.
Living in the House
The house was completed in May 1892. The Charnley family lived there for about ten years. They had two full-time maids and other helpers sometimes. The house had modern features like electricity and central heating. This meant they didn't need as many servants as older mansions.
The Charnley family was well-known in Chicago. However, they kept a quiet life. They didn't often have many visitors. Not many old photos or letters from their time in the house exist.
James and Helen Charnley likely shared a bedroom on the second floor. Their son Douglas and his friend probably shared a bedroom on the third floor. James Charnley sold his companies and retired in 1902. He and Helen moved away. Douglas also left the house around that time.
After the Charnleys moved, they rented the house to other wealthy families. In 1911, Redmond D. Stephens bought the house for $24,000. His family lived there until 1918.
Later Families and Changes
The Waller Family
In August 1918, a real estate investor named James Breckinridge Waller Jr. bought the Charnley House. His family owned it for 50 years. In 1926, James Waller III, his son, added a new section to the south side of the house. This new part matched the style of the original house. It included a kitchen, three more bedrooms, and porches. Some servant rooms and bathrooms were also changed. During World War II, the fireplaces were covered to save energy.
James III lived in the house until he passed away in 1949. His wife, Nettie Waller, kept the house. She worked hard to protect it when many other Chicago homes were being torn down. By the 1960s, many architects and students visited the house. Nettie was used to people trying to come inside.
Smith and Wohlfeil Families
Nettie Waller sold the house in 1969. The next owner, Hawley L. Smith Jr., spent $50,000 to fix it up and rent it out. In the 1970s, there were plans to build apartments next to the house. The Charnley House would have become an entrance to the new building. This made architect John Vinci look for someone to buy the house and save it.
Lowell Wohlfeil bought the house in 1979. He hired Vinci to make some changes. After the renovations, Wohlfeil wanted to sell the house for a high price. But many people didn't want to pay that much or agree to keep the building as it was. The house stayed unsold for three more years.
The House as a Headquarters and Museum
SOM and Persky's Help
In April 1986, the architecture firm Skidmore, Owings & Merrill (SOM) bought the house. They turned it into the headquarters for their SOM Foundation. SOM wanted to restore the house to its original look. They spent about $1.7 million on the renovation. This work included removing the southern addition, fixing the wood, and replacing old systems. The renovation was finished by 1989. After that, people could visit the house by appointment. SOM even won an award for their work on the house in 1990.
In 1993, the SOM Foundation moved out. They said it was too expensive to keep the house. In 1994, they wanted to sell it for $2 million. A group formed to try and save the house. Then, a developer named Seymour Persky leased the house in September 1994. He loved the house because it reminded him of another famous building designed by Adler & Sullivan.
The Society of Architectural Historians
In December 1994, Persky offered the house to the Society of Architectural Historians (SAH). The SAH was based in Philadelphia at the time. Persky offered them money to buy the house if they moved to Chicago. The SAH agreed in January 1995. Persky gave them $1.65 million to buy the property. The SAH moved into the house in October 1995. They renamed it the Charnley–Persky House to thank Persky for his donation.
At first, the SAH didn't plan to open the house as a museum. But they later decided to offer tours to help raise money. These tours started in April 1996. The SAH uses the house as their main office and also runs the Charnley–Persky House Museum there. By the early 2000s, tours of the house's outside were given on Saturdays for nine months a year.
In 2014, the basement of the house was badly damaged by a flood. This happened when a water pipe burst during a storm. The SAH quickly raised money for repairs. By May 2015, the repairs were finished. In 2016, the SAH hired architects to create a plan to keep the house in good condition. Since 2018, the Charnley–Persky House has been part of the Frank Lloyd Wright Trail. This trail connects 13 buildings designed by Wright in Illinois.
How the Charnley House Looks
The Charnley–Persky House was designed by Adler & Sullivan. Louis Sullivan was the main architect, and Frank Lloyd Wright helped a lot. It's one of the few homes Sullivan designed. It's also special because it's one of the only buildings where both Sullivan and Wright worked together so closely. Wright once called it the United States' "first modern house."
Experts don't fully agree on how much Sullivan and Wright each contributed. Some say Wright did most of the drawings, and Sullivan reviewed them. Others say Sullivan designed the front of the house, and Wright designed the entrance and inside. The house also shows early signs of Wright's later "Prairie style." This style uses brick and stone, horizontal lines, and rectangular shapes. Wright later claimed full credit for the design after Sullivan passed away.
Outside of the House
The Charnley–Persky House is three stories tall. It has a raised limestone basement with Roman brick above it. The outside walls are divided into three parts: a base, a middle, and a top. The brick was originally a light yellow or orange color. It was made darker during the 1980s renovation.
Unlike other Chicago homes of that time, the decorations on the Charnley–Persky House are simple. They are mostly on the second-floor balcony and above the third story. The windows don't have frames and have special patterns. Wright said this house was the first time he realized how beautiful a plain, flat surface could be.
Front of the House (Astor Street)
The front of the house faces west on Astor Street. It has three vertical sections. The basement and the first floor of the middle section are covered in limestone. This creates a frame around the main entrance. The rest of the house is covered in brick.
In the middle, three limestone steps lead up to a wooden front door with a metal grille. There are windows on each side of the door. These windows have amber-colored art glass with circular designs. On the second floor, a wooden balcony sticks out over the main entrance. It has columns and decorations typical of Sullivan's work. The windows on the outer sections of the house are plain and rectangular. On the third floor, all three sections have two square windows each.
Other Sides of the House
The north side of the house, on Schiller Street, is made of gray limestone and yellow brick. It looks similar to the front. The basement has four square windows. The first and second floors each have a large window in the middle. The third floor has small limestone windows.
The east side of the house is plain brick. It has only one window on the second floor. This side was meant to be a shared wall with another building, but no building was ever built there. A courtyard separates the house from the nearest building to the east. The south side of the house has a section that sticks out with windows. The other parts of the south side have different types of windows on each floor.
Inside the House
The inside of the house has about 4,500 square feet of space. It has three stories and a basement. The rooms are built around a central stair hall. This stair hall is very large for a city house of that time. It goes up through all three stories, like an open space in the middle. There's also a second, hidden staircase in the back for servants.
On the first floor are the main family rooms: a living room (which also served as a library) and a dining room. These are on opposite sides of the stair hall. The upper floors have bedrooms and servant rooms. There are three main bedrooms, each with its own fireplace, bathroom, and closet. The main rooms are decorated with oak wood. Other areas, like closets, use pine. The house had modern utilities like electricity and central heating. But the main rooms also had fireplaces for warmth.
A former owner, Lowell Wohlfeil, said the inside felt "thin and small" compared to the wide look of the outside.
First Floor Layout
Just inside the front door is a small entrance area called a foyer. It has oak panels and a tiled floor. Five steps lead up to the main stair hall. The stair hall is about 8 feet wide and 24 feet long. A fireplace is on the east wall of the stair hall. The walls are beige. Arches lead to the rooms on the north and south. There are also arched spaces with seats next to the front door and the fireplace. The main staircase is hidden behind a wall.
North of the stair hall is the living room and library. This room is about 18 by 22 feet. It has bookcases built into all four walls. There's also a fireplace with a marble frame. The wood trim at the top of the walls is made of oak.
South of the stair hall is the dining room, which is about 18 by 15.5 feet. It has dark mahogany wood on the lower part of the walls. The dining room has a bay window that sticks out and a fireplace with a marble frame. There's a small room called a butler's pantry next to the dining room. It has a sink and a dumbwaiter (a small elevator for food) that goes down to the basement.
Upper Floors and Basement
The second floor has two bedrooms, two bathrooms, and closets. The balcony on the west side can be reached from the stair hall and the southern bedroom. The stair hall on this floor has a special light well with a carved railing. A glass door leads to the outdoor balcony. The bedrooms on this floor have oak trim, windows, built-in closets, and fireplaces. The southern bedroom was the main bedroom. Its fireplace mantel is made of special wood and yellow tiles.
The third floor originally had another bedroom, a linen closet, and two maids' bedrooms. The stair hall on this floor also has an oak railing. A skylight in the ceiling lets light into the third floor. The linen closet has built-in drawers. The northern bedroom on this floor has a fireplace. The two maids' bedrooms were later combined into one larger room. These servant rooms were unusually large for the time.
The basement is reached by the service staircase. It has useful areas like a kitchen, storage space, and a laundry room. The kitchen area has a sink, a stove hood, and the dumbwaiter from the first floor. There's also a bathroom, a wine cellar, and a coal storage area. The basement also had radiators on the ceiling to heat the rooms above.
Why the Charnley House is Important
How People Saw It
When the Charnley House was finished, it was featured in many architecture magazines. People called it a "little masterpiece" and an early example of Wright's genius. Some experts said it was "one of the greatest works of architecture of its period."
People noted that the house's outside didn't try to fit in with the fancier Victorian houses nearby. The inside design showed a love for simple, abstract shapes. The house was described as a "pivotal work of modern architecture." It blended Wright's simple style with Sullivan's decorations.
The Charnley–Persky House has been featured in books and studies. Pictures of the house were even shown at Taliesin, Wright's home and studio in Wisconsin.
Special Designations
The Charnley House was named one of Chicago's first landmarks in 1958. In 1972, it was officially designated a Chicago Landmark. The house is also listed on the National Register of Historic Places (NRHP). It was added in 1970 and then recognized as a National Historic Landmark in 1998. The house is also part of two historic districts: the Astor Street District and the Gold Coast Historic District.
See also
- List of Frank Lloyd Wright works
- List of Chicago Landmarks
- List of National Historic Landmarks in Illinois
- National Register of Historic Places listings in Central Chicago
 | Percy Lavon Julian |
 | Katherine Johnson |
 | George Washington Carver |
 | Annie Easley |














