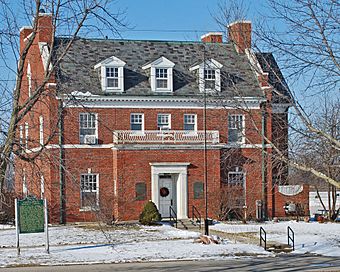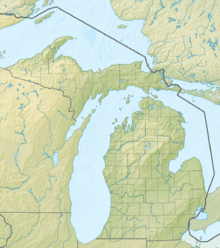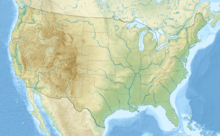James Clements Municipal Airport facts for kids
Quick facts for kids
James Clements Municipal Airport
|
|||||||||||||||||||||||||||
|---|---|---|---|---|---|---|---|---|---|---|---|---|---|---|---|---|---|---|---|---|---|---|---|---|---|---|---|
| Summary | |||||||||||||||||||||||||||
| Airport type | Public | ||||||||||||||||||||||||||
| Owner | Bay City | ||||||||||||||||||||||||||
| Serves | Bay City, Michigan | ||||||||||||||||||||||||||
| Elevation AMSL | 585 ft / 178 m | ||||||||||||||||||||||||||
| Coordinates | 43°32′49″N 083°53′44″W / 43.54694°N 83.89556°W | ||||||||||||||||||||||||||
| Website | www.BayCityMI.org/... | ||||||||||||||||||||||||||
| Map | |||||||||||||||||||||||||||
| Runway | |||||||||||||||||||||||||||
|
|||||||||||||||||||||||||||
| Statistics (2010) | |||||||||||||||||||||||||||
|
|||||||||||||||||||||||||||
|
Source: Federal Aviation Administration
|
|||||||||||||||||||||||||||
|
James Clements Airport Administration Building
|
|
 |
|
| Location | Bay City, Michigan |
|---|---|
| Built | 1929 |
| Built by | Webber Construction Co. |
| Architect | Joseph C. Goddeyne |
| Architectural style | Georgian Revival |
| NRHP reference No. | 82000494 |
| Significant dates | |
| Added to NRHP | November 22, 1982 |
James Clements Municipal Airport (airport code: 3CM) is a public airport in Bay City, Michigan. It is owned by the city and serves the public. The airport is about three nautical miles (about 6 kilometers) south of downtown Bay City. It is used for general aviation, which means it handles private planes, not big passenger jets.
This airport is also special because it has areas for seaplanes to land on the Saginaw River. The airport was officially opened in 1930. It honors pilots from Bay City who died serving their country in the military. The airport's main building is a historic landmark. It holds photos of these brave pilots.
The airport is a home base for local groups like the Civil Air Patrol and the Experimental Aircraft Association. The Valley Aero Club also meets here. They host a fun "fly-in breakfast" around Father's Day in early June. They also put on an air show in August.
Around the airport, there are wetlands. These wet areas are home to a rare and threatened wildflower. It's called the cream-colored Eastern Prairie Fringed Orchid.
Contents
Airport History: From Idea to Takeoff
The very first airport in the Saginaw Valley region opened in 1913. It was started by Lionel DeRemer. Some of this land is now part of the James Clements Airport. DeRemer also began a flying school that same year.
Henry Dora's Vision for Aviation
One of DeRemer's first students was a mechanic named Henry Dora. Henry's flying career paused during World War I. After the war, he bought a surplus Curtiss JN-4 plane. He started doing "barnstorming" shows, flying stunts for crowds. Henry also strongly believed Bay City needed a good, permanent airport. Many young Bay City businessmen had served in World War I. They also saw how important airplanes could be for everyday life.
Building the Airport: A Community Effort
The Bay City Chamber of Commerce started pushing for the airport in 1923. But the idea didn't really take off until 1926. That's when someone suggested naming the new airport after young men from Bay City who died in World War I. The Chamber of Commerce contacted William L. Clements. He was a rich local businessman and a regent at the University of Michigan. His son, James, was a naval pilot in World War I. James had died from the flu in France.
Clements offered to donate $10,000 to build the airport. He asked that it be named after his son, James. Other local business leaders, like James E. Davidson, also donated money. Construction began right away, with Henry Dora in charge. The landing field and a hangar were finished and opened in 1928. Planes started using the airport then. The main administration building was completed in 1930. The city held a special ceremony to celebrate its opening.
Early Flights and Famous Visitors
Regular passenger flights from the airport began in 1931. Even though the first airline went out of business, air travel routes were well-established by 1935. Henry Dora continued to manage the airport until 1942. He even lived in the administration building! He welcomed famous pilots like Eddie Stinson, Clarence Chamberlain, Eddie Rickenbacker, and Walter J. Carr. The Clements Airport has continued to operate under different managers since then.
Airport Facilities and Aircraft
James Clements Municipal Airport covers about 266 acres (108 hectares). It sits about 585 feet (178 meters) above sea level.
Runways for Planes and Seaplanes
The airport has two main runways paved with asphalt:
- Runway 18/36 is 3,798 feet long and 75 feet wide (1,158 x 23 meters).
- Runway 5/23 is 2,600 feet long and 75 feet wide (792 x 23 meters).
It also has three special landing areas for seaplanes on the water:
- Waterway 9W/27W is 3,500 feet long and 500 feet wide (1,067 x 152 meters).
- Waterway 13W/31W is 2,600 feet long and 400 feet wide (792 x 122 meters).
- Waterway 18W/36W is 3,500 feet long and 500 feet wide (1,067 x 152 meters).
Aircraft Operations and Types
In 2010, the airport had over 9,000 general aviation flights. This means about 24 flights happened each day. At that time, 57 aircraft were based at this airport. Most of them (89%) were single-engine planes. There were also some multi-engine planes, helicopters, and ultralight aircraft.
James Clements Airport Administration Building
The James Clements Airport Administration Building is a very important part of the airport's history. It was designed by a local Bay City architect, Joseph C. Goddeyne. The Webber Construction Company built it between 1929 and 1930. This building was recognized as a Michigan State Historic Site in 1980. It was then added to the National Register of Historic Places in 1982.
Building Design and Features
The building is 2-1/2 stories tall and made of brick. It measures 40 feet by 48 feet. Its style is called Georgian Revival. This style often looks like grand old homes.
The first floor has an entrance that sticks out a bit. It has a six-panel door with a fancy leaded glass window above it. Columns and decorative trim surround the entrance. Two special plaques are next to the door. One honors the men who died in World War I. The other remembers James Renville Clements.
The second story has three smaller windows in the middle. Other windows on this floor are similar to those downstairs. A wooden trim runs along the top of the building. The roof is covered with slate tiles. It has three dormer windows that stick out from the roof.
Inside the Historic Building
Inside, the first floor has a main entrance area and a large lounge. There's also an office for the airport manager, another airport office, and restrooms. The second floor used to be the airport manager's apartment. It had a first aid room, two bedrooms, a kitchen, a dining room, and a living room. The very top level was only partly finished. It was originally planned to be a dormitory for pilots. The building also has a full basement with utilities and storage rooms.
- Resources for this airport:
- FAA airport information for 3CM
- AirNav airport information for 3CM
- FlightAware airport information and live flight tracker
- SkyVector aeronautical chart for 3CM
 | Jessica Watkins |
 | Robert Henry Lawrence Jr. |
 | Mae Jemison |
 | Sian Proctor |
 | Guion Bluford |



