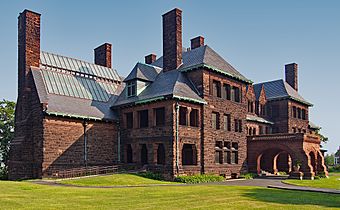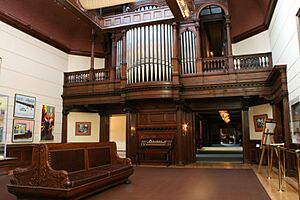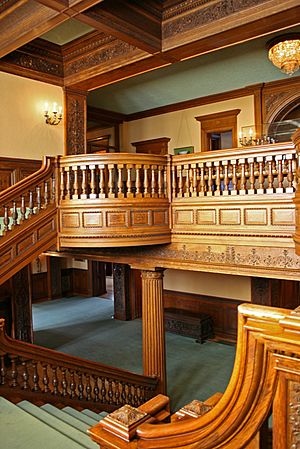James J. Hill House facts for kids
|
James J. Hill House
|
|
|
U.S. Historic district
Contributing property |
|

The James J. Hill House from the north
|
|
| Location | 240 Summit Avenue Saint Paul, Minnesota |
|---|---|
| Built | 1891 |
| Architect | Peabody and Stearns, Mark Fitzpatrick |
| Architectural style | Richardsonian Romanesque |
| Part of | Historic Hill District (ID76001067) |
| NRHP reference No. | 66000405 |
Quick facts for kids Significant dates |
|
| Added to NRHP | October 15, 1966 |
| Designated NHL | November 5, 1961 |
The James J. Hill House is a huge, beautiful mansion in Saint Paul, Minnesota. It used to be the home of James J. Hill, who was a very important person known as a "railroad magnate." This means he was a powerful leader in the railroad business. Today, the house is a museum where people can visit and learn about how a wealthy family lived in the late 1800s. It's located on Summit Avenue, close to the Cathedral of Saint Paul.
The house was finished in 1891. It has about 36,000 square feet (3,345 square meters) of living space. During James J. Hill's time, people called it the "showcase of St. Paul" because it was so grand.
This historic home is recognized as a U.S. National Historic Landmark. The Minnesota Historical Society now takes care of it. It is also an important building within the Historic Hill District.
Contents
Building a Dream Home: The History of the Hill House
Why James J. Hill Built a New House
James J. Hill became very rich as the head of the Great Northern Railway. He had a big family with 10 children. In 1878, he built a large home in Saint Paul in the Lowertown area.
By 1882, many wealthy people wanted to build fancy homes on Summit Avenue. Hill bought three lots there. This street offered amazing views of downtown St. Paul and the Mississippi River. It was a perfect spot for a grand house.
As the Lowertown area became crowded with warehouses and train tracks, the Hill family wanted to move. Also, Hill's large collection of paintings and sculptures was too big for their old house. He also knew that new home technologies were available, like electric lights and better plumbing. A new, modern home would fit his important role as the "Empire Builder" of northern railroads.
Designing the Mansion: Style and Details
An architectural firm from the East Coast, Peabody, Stearns and Furber, designed the house. They chose the Richardsonian Romanesque style. This style makes buildings look strong and solid. It uses large, rough stone blocks, thick pillars, and rounded arches. The design also emphasizes horizontal lines, making the house look wide and grounded.
James J. Hill was very involved in the design and building process. For example, when a company sent designs for stained glass windows, Hill said they were "anything but what I want." So, another company got the job. In 1889, Hill even fired the architects because they ignored his instructions to the stonecutters. He then hired a different firm to finish the project.
Just before the house was completed in 1891, the St. Paul Pioneer Press newspaper wrote about it. They said the new home was "Solid, substantial, roomy, and comfortable." They also noted that there was "no attempt at display," meaning it wasn't built just to show off wealth. It was seen as a grand but simple family home.
James J. Hill passed away in 1916, and his wife died in 1921. After their parents were gone, their children eventually moved out of the house.
Inside the Hill House: Rooms and Features
First Floor: Public and Family Spaces
The first floor of the house had several important rooms. These included a drawing room, a dining room, and a music room. There was also a library and Mr. Hill's home office. A special art gallery held Hill's collection of paintings and sculptures. A large pipe organ was installed in the art gallery after someone suggested that other wealthy people had them in their homes.
Second Floor: Family Bedrooms
The second floor was where Mr. and Mrs. Hill had their rooms. There were also two guest rooms for visitors. Their five daughters—Gertrude, Rachel, Clara, Ruth, and Charlotte—each had their own rooms on this floor.
Third Floor: Sons and Servants
The third floor had rooms for their sons: James, Walter, and Louis. Louis later became the president of the Great Northern Railway, just like his father. This floor also had a room that served as a gymnasium and a school room for the children. In addition, there were living quarters for the household servants.
Woodwork and Lighting
Beautiful stained woodwork is found throughout the house. In the central hallway, music room, and formal dining room, you can see detailed hand-carving. The dining room ceiling even has gold leaf. Other rooms, especially on the second floor where the family lived, have richly colored and well-made woodwork.
The house had a mix of gas and electric lighting. There were rotary switches on the walls for the electric lights. However, there were no electrical outlets. Back then, electricity was mainly used only for lighting.
The House as a Church Property
In 1925, four of the Hill daughters bought the house from the family estate. They then gave it to the Roman Catholic Archdiocese of Saint Paul and Minneapolis. The church used the house for over 50 years. It served as offices, residences, and even a college for women teachers.
The church took good care of the house and did not change it much. However, most of the original furniture was sold during this time. In 1961, the United States Department of the Interior officially named the house a National Historic Landmark.
The House as a Museum Home
The Minnesota Historical Society took over the house in 1978. This happened after the Archdiocese moved its offices to another location. The house was carefully restored to look much like it did when the Hill family lived there. Today, it is open to the public for tours. Visitors can explore the rooms and learn about the history of the Hill family and life in the late 1800s.
Photo gallery
See also
 | Valerie Thomas |
 | Frederick McKinley Jones |
 | George Edward Alcorn Jr. |
 | Thomas Mensah |


















