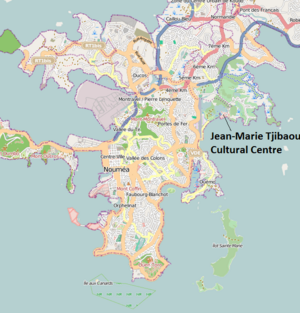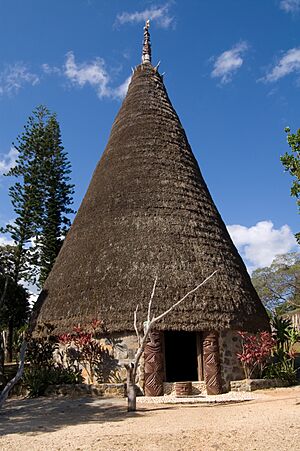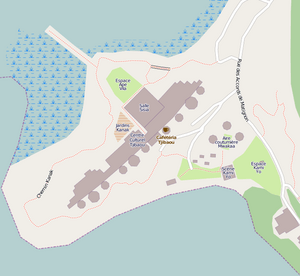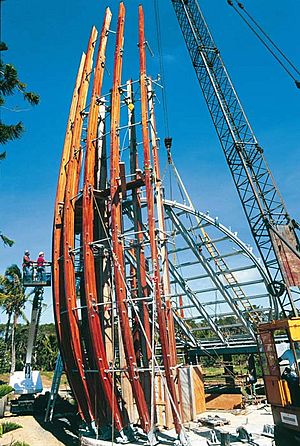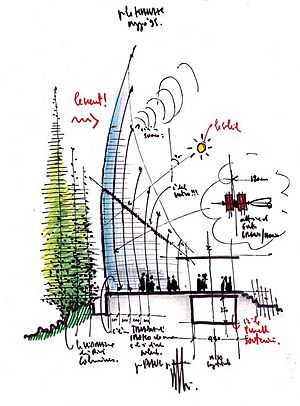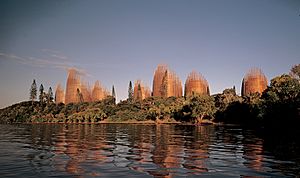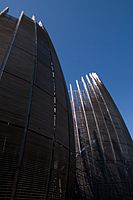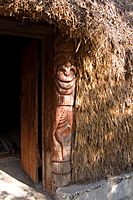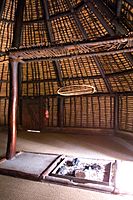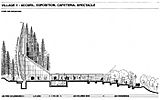Jean-Marie Tjibaou Cultural Centre facts for kids
Quick facts for kids Jean-Marie Tjibaou Cultural Centre |
|
|---|---|
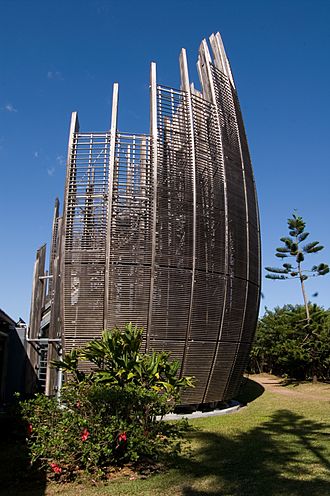
Jean-Marie Tjibaou Cultural Centre
|
|
| General information | |
| Location | Centre culturel Tjibaou, Rue des accords de Matignon, Tina B.P. 378 98845, Nouméa Cedex, Nouméa, New Caledonia |
| Coordinates | 22°15′21.6″S 166°27′43.2″E / 22.256000°S 166.462000°E |
| Inaugurated | May 1998 |
| Owner | Government of New Caledonia |
| Design and construction | |
| Architect | Renzo Piano |
The Jean-Marie Tjibaou Cultural Centre (French: Centre culturel Tjibaou) is a special place in New Caledonia. It is located on the narrow Tinu Peninsula, about 8 kilometres (5.0 mi) northeast of Nouméa. This centre celebrates the unique culture of the Kanak people. They are the native people of New Caledonia.
The centre opened in June 1998. It was designed by the famous Italian architect Renzo Piano. The centre is named after Jean-Marie Tjibaou. He was a leader who wanted to protect and share Kanak culture. He dreamed of a place that would show off the Kanak people's languages and art.
Renzo Piano mixed old Kanak building styles with modern architecture. The centre has a curved shape, 250 metres (820 ft) long. It features ten large, cone-shaped buildings. These buildings look like traditional Kanak Grand Huts. The whole area is surrounded by beautiful gardens. These gardens also follow Kanak design ideas. Marie Claude Tjibaou, Jean-Marie Tjibaou's widow, said the centre shows that Kanak identity is finally recognized.
Contents
History of the Cultural Centre
After important agreements were signed, Jean-Marie Tjibaou had an idea. He wanted to create an agency to help Kanak culture grow. This agency would promote Kanak languages, history, crafts, and arts. It would also encourage connections between different regions.
After Jean-Marie Tjibaou passed away, his plan was put into action. The French President ordered that a cultural centre be built in Nouméa. This centre would follow Tjibaou's ideas. The "Jean-Marie Tjibaou Cultural Centre" officially opened in May 1998.
Renzo Piano won a competition to design the centre in 1991. Construction took place from 1993 to 1998. The project was very grand and impressive.
Where is the Centre Located?
The centre is on the narrow Tina Peninsula. This peninsula stretches into the Pacific Ocean. It is near the Tina Golf Course. This spot is about 8 kilometres (5.0 mi) northeast of downtown Nouméa.
The land is between a lagoon and a bay. The lagoon side has thick mangrove trees. The area also used to have other types of trees. A path ran through the middle of the peninsula. A ridge separated the area from the sea. Strong easterly winds blow from the bay side. The hot subtropical sun also affected the building's design.
How the Centre Was Planned
The centre covers an area of 8,550 square metres (92,000 sq ft). Its design connects the buildings with the natural landscape. This link is very important in Kanak traditions. The Kanak people were moved from their original homes in mountains and valleys. So, the centre's design needed to reflect this.
Architect Renzo Piano wanted to "create a symbol." He aimed for a cultural centre dedicated to Kanak culture. It would represent them to visitors and share their history with future generations. The final design came after many discussions. These talks were held in "Building Workshops." Piano's partner, Paul Vincent, and Alban Bensa, an expert on Kanak culture, were part of these workshops.
The idea for this centre came from a Kanak cultural festival in 1975. This festival celebrated Kanak culture. The Melanesia 2000 Festival was also held at the same location. The centre is seen as a very important project. It came about after much research and many discussions.
Kanak building traditions were also considered. Their traditional homes were temporary. They used local materials that needed replacing often due to the climate. These homes had wood frames, earthen bases, and thatched roofs. Their shapes varied, but were often round with conical roofs. Houses were built in groups. The headman's house was at the end of an open alley. Trees lined these alleys, providing shade. Piano and his team used these ideas in the Cultural Centre's design.
Another important idea from the workshops was "landscaping." Gardens were planned around each building. An "interpretive landscape path" was created. This path has different types of plants. It surrounds the buildings but separates them from the lagoon. The Kanak people loved this landscape when the centre opened. Even the paths to the buildings were designed to match local customs. Visitors walk three-quarters of the way around a building to reach its entrance. One person said, "It was very intelligent to use the landscape to introduce the building. This is the way the Kanak people can understand."
Centre Design and Features
The unique design of the centre is thanks to Renzo Piano.
Layout of the Centre
The whole complex stretches along a 250 metres (820 ft) long ridge. It has 10 units called "cases" or hut pavilions. These are grouped into three "villages." Each village has one tall hut, the largest being 28 meters high. These represent the traditional "Great Hut" of Kanak Chiefs.
The main path of the Cultural Centre has covered walkways, green spaces, and gardens. These connect the pavilions and smaller office buildings. The way the buildings are arranged has a special meaning for the Kanaks. All the huts are different sizes and have different uses. But they all have the same shell-like shape. This shape looks like traditional Caledonian village huts. They are lined up along a curved path. The centre uses wood technology, especially long-lasting iroko wood. It looks like "a unified homogenous whole." The design uses laminated wood and modern engineering. It is also suitable for everyday use.
The layout considers the strong easterly winds from the sea. The buildings are designed to use the wind. They also control sunlight and heat. The curved outer side of the huts faces the windy Pacific Sea. The other side faces the calm lagoon. Sunlight creates changing shadows through the wooden parts of the huts.
The paths connecting the huts are covered. This makes it comfortable for visitors to walk. The average temperature is 20 °C (68 °F) to 23 °C (73 °F) from April to August. It is 25 °C (77 °F) to 27 °C (81 °F) from September to March. The main sides of the paths are open. This allows air to move freely. Where paths get direct sunlight, special louvers are installed.
The landscape around the huts includes tall Norfolk Island pine trees. These are as tall as the huts. Smaller trees are planted near the offices. This creates a "planted indigenous landscape." There is also a Melanesian food garden with taro and yam. Paths to the Great House have Araucaria columnaris (column pine) and coconut trees.
Building Materials Used
The conical domes are built using laminated wood, natural wood, concrete, coral, aluminium, glass, tree bark, and stainless steel. The iroko (Clorophora excelsa) timber came from Africa. Iroko was chosen because it is strong and resists insects, fungi, and mold. The frames for all the huts were made in France. Then they were put together at the site.
How the Huts Are Designed
The outside of the huts looks ancient. But the inside of each hut is modern. They have rectangular spaces for exhibitions, offices, and studios. All modern facilities are inside. Unlike traditional Kanak huts, these do not have a central pillar. This creates more space inside. The circular design of the huts also helps with air circulation. Wind tunnel tests showed this.
The huts have giant curved ribs or staves. These are made of iroko wood slats and steel. They also help control the climate. The outer ribs are curved slats joined to straight vertical ribs. These form part of the hut's structure. The slats look like they are woven together. The roof is made of corrugated aluminium sheets. It has a double roof system, which creates interesting shadows.
At the bottom of the walls, there are special louvers called nacos. These nacos open and close automatically. A computer controls them based on wind speed. The double roof system also lets air flow through the roof. During the rainy season, strong winds blow over the huts. The curved shape of the huts resists the wind. The nacos help by letting air pass directly through the huts.
What You Can Find Inside the Huts
The exhibits at the Cultural Centre are set up in three "villages."
In the first village, you'll find exhibitions. At the entrance, a permanent exhibition teaches visitors about Kanak culture. Other huts show the history of the community and the natural environment. There are also areas for temporary exhibitions and a theatre. This theatre is a sunken auditorium that seats 400 people. An open-air theatre behind the auditorium hosts cultural performances.
The second village has offices for historians, researchers, and staff. The huts in front of the offices have a multimedia library. These halls are used for conferences.
The third village is a bit further away from the visitor areas. It has studios for creative activities. These include dance, painting, sculpture, and music. There is also a school where children learn local art forms.
Some important exhibition halls include Case Bwenaado, Case Jinu, Case Mâlep, Case Umatë, and Salle Bérétara.
- Case Bwenaado is a meeting place. It displays art created by local artists. These artworks show the connection between Pacific island groups. They represent their oral traditions and beliefs. In May 2008, 16 Kanak items from the late 1700s to early 1900s were loaned to this case. These historical sculptures and tools show the rich Kanak heritage.
- Case Jinu has six exhibits called "The spirit of Oceania." These show how the world, people, and their homes began across the Pacific.
- Case Mâlep shows the life and work of Jean-Marie Tjibaou. He was the leader who started the idea for this cultural centre.
Exhibitions change throughout the year. The centre also has two artist workshops. These workshops look "unfinished" on purpose. This reminds everyone that Kanak culture is always growing and changing. This was a belief of Jean-Marie Tjibaou.
The centre also has a Department of Visual Arts and Exhibitions. This department helps promote modern Kanak art. The Fund for Contemporary Kanak and Oceanian Art was started in 1995. It has over 600 modern artworks from Australia and the Pacific Islands, including New Caledonia.
Gallery
 | Audre Lorde |
 | John Berry Meachum |
 | Ferdinand Lee Barnett |


