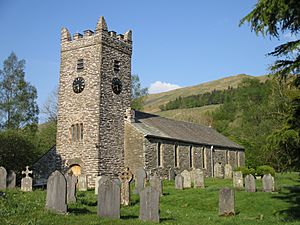Jesus Church, Troutbeck facts for kids
Quick facts for kids Jesus Church |
|
|---|---|

Jesus Church from the southwest
|
|
| Lua error in Module:Location_map at line 420: attempt to index field 'wikibase' (a nil value). | |
| OS grid reference | NY 413 028 |
| Location | Troutbeck, Cumbria |
| Country | England |
| Denomination | Anglican |
| Website | Troutbeck Village Association - Jesus Church |
| History | |
| Status | Parish church |
| Architecture | |
| Functional status | Active |
| Heritage designation | Grade II* |
| Designated | 12 January 1967 |
| Architectural type | Church |
| Style | Gothic |
| Specifications | |
| Materials | Slatestone, freestone dressings, slate roof |
| Administration | |
| Parish | Troutbeck |
| Deanery | Windermere |
| Archdeaconry | Westmorland and Furness |
| Diocese | Carlisle |
| Province | York |
Jesus Church is a historic building in Troutbeck, a village in the beautiful Lake District in England. It's an active Anglican church, meaning it's part of the Church of England. This church is an important local landmark. It's even listed as a Grade II* building, which means it's very special and protected. Jesus Church is part of a group of churches in the area.
History of Jesus Church
There has been a church building on this spot since at least 1506. It was built to serve the people living in the Troutbeck Valley. The church building you see today was mostly built in 1736. However, it still has many parts and features from the older church that stood here before.
Church Design and Features
Outside the Church
Jesus Church is built from slate stone. It has special freestone details and a roof made of slate. The tower was added in 1736. It has three levels and clocks on its west and south sides. The top of the tower has a special wall with square shapes, like a castle.
The large window at the east end of the church has five sections. It was designed in 1873 by famous artists like William Morris, Edward Burne-Jones, and Ford Madox Brown. There are also six pointed windows on the south side and seven on the north side. A small three-section window is in the tower.
Inside the Church
The main open area (called the nave) and the area near the altar (called the chancel) are under one roof. The big wooden beams supporting the roof are from the original church building. At the back of the church, there's a balcony called a west gallery. You can reach it by a steep staircase inside the tower.
The church has wooden pews from the mid-1700s where people sit. At the front, there's a font for baptisms. It's a shallow, eight-sided bowl on a tall stand. The pulpit, where sermons are given, is made of stone. It has many sides and is decorated with carved panels. A small room added to the north side of the church has an accessible toilet and a kitchen.
 | Frances Mary Albrier |
 | Whitney Young |
 | Muhammad Ali |

