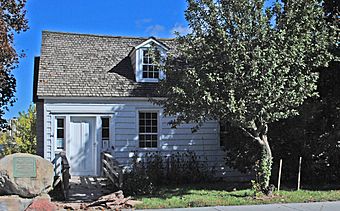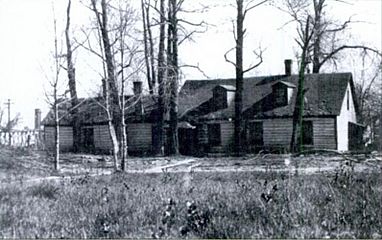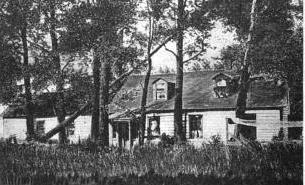John Johnston House (Sault Ste. Marie, Michigan) facts for kids
|
John Johnston House
|
|
 |
|
| Location | 415 Park Pl., Sault Ste. Marie, Michigan |
|---|---|
| Area | 0.1 acres (0.040 ha) |
| Built | 1822 |
| Architect | Mayer & Savoie (c. 1949 restoration) |
| NRHP reference No. | 70000268 |
Quick facts for kids Significant dates |
|
| Added to NRHP | July 8, 1970 |
The John Johnston House is a special old house located at 415 Park Place in Sault Ste. Marie, Michigan. It's a private home, but it's also recognized for its history. In 1970, it was added to the National Register of Historic Places. This means it's an important building worth protecting. Before that, in 1958, it was named a Michigan State Historic Site.
Meet John Johnston: A Fur Trader's Story
John Johnston was born in Northern Ireland in 1762. His family was quite wealthy. In 1790, he moved to what is now Canada. There, he started working with the North West Company. This was a big company that traded furs.
In 1791, Johnston traveled to Mackinac Island for trade. He then went on his own. He set up a trading post near Ashland, Wisconsin. He became friends with the local Ojibwe people. The next year, he returned to the area. He married Ozhaguscodaywayquay, who was the daughter of a powerful Ojibwe war chief named Waubojeeg.
In 1793, John and his wife moved to Sault Ste. Marie. They continued to trade with the native residents. They had eight children together. One of their daughters was Jane Johnston Schoolcraft. She later married Henry Schoolcraft, a famous author and explorer. He was also an expert on Native American cultures.
John Johnston was a Justice of the Peace in Sault Ste. Marie for many years. He stayed in the fur trade his whole life. During the War of 1812, Johnston helped British troops. They took control of Fort Mackinac. In return, American forces burned his house in 1814. They also destroyed many of his goods. But Johnston rebuilt his home. He sold his family's land in Ireland to help. He also worked with John Jacob Astor's American Fur Company. John Johnston passed away in 1828.
The History of the John Johnston House
John Johnston first built a house on this spot in 1794. But as you read, American forces destroyed it in 1814. This was payback for Johnston helping the British during the War of 1812. Johnston rebuilt his house in 1815.
In 1822, Henry Schoolcraft became a US Indian agent in Sault Ste. Marie. That same year, he married John Johnston's oldest daughter, Jane. John Johnston then built a large addition to his 1815 house. This addition was for Henry and Jane to live in. The part of the house you see today is mostly this 1822 addition. The Schoolcrafts lived there until 1827. Then, they moved to Elmwood. This was the main office for the Indian Agency.
Later, from 1883 to 1900, Colonel Eben S. Wheeler lived in the house. He added the dormer windows. These are windows that stick out from the roof. He also made other changes to the house's design. In 1910, a tree fell on the house. It destroyed the original 1815 part of the building.
Soon after, the Great Lakes Towing Company bought the house. In 1949, they gave it to the city of Sault Ste. Marie. Architects Mayer and Savoie then worked to restore the house.
Today, the John Johnston House is used as an exhibit. It shows what houses looked like during that time. In the 1980s, three other historic buildings were moved near the Johnston House. One of these was Henry Rowe Schoolcraft's Elmwood home.
What the John Johnston House Looks Like
The John Johnston House is a rectangular building. It is one and a half stories tall. It was built with strong cedar logs. These logs are covered with clapboards. Clapboards are long, thin boards that overlap. The roof has two gabled dormers. These are the windows that stick out from the sloped roof. Inside, the first floor has five rooms. There is also a central hallway.
Someone who saw the house a long time ago described it. They said it was one of the nicest homes in the North. It was a long, low, well-built log house. It had a beautiful garden. In the garden grew roses, lilacs, sweet williams, and marigolds. Inside, the dining room had a large sideboard. It was filled with silver pieces from Johnston's family home in Ireland. There were also many paintings and interesting items from other countries. These things made visitors wonder and admire the house.
 | Kyle Baker |
 | Joseph Yoakum |
 | Laura Wheeler Waring |
 | Henry Ossawa Tanner |





