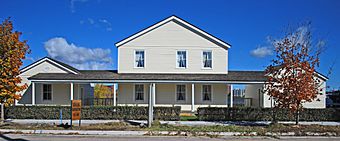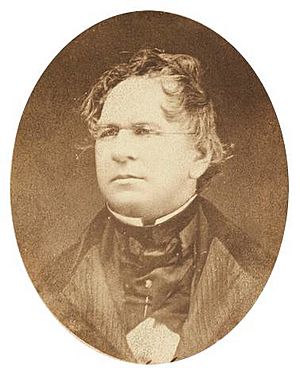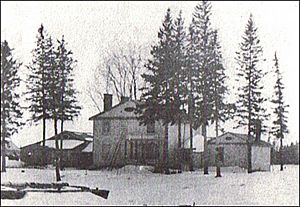Elmwood (Sault Ste. Marie, Michigan) facts for kids
|
Elmwood
|
|
 |
|
| Location | 435 E. Water St., Sault Ste. Marie, Michigan |
|---|---|
| Area | less than one acre |
| Built | 1827 |
| Architect | Obed Wait, Et al. |
| Architectural style | Federal |
| NRHP reference No. | 74000982 |
Quick facts for kids Significant dates |
|
| Added to NRHP | February 25, 1974 |
Elmwood, also known as the Henry Rowe Schoolcraft House, is a historic building located in Sault Ste. Marie, Michigan. It's a frame house found at 435 East Water Street. This important building was recognized as a Michigan State Historic Site in 1956. Later, in 1974, it was added to the National Register of Historic Places, which lists places important to American history.
Contents
Who Was Henry Rowe Schoolcraft?
Henry Rowe Schoolcraft (born March 28, 1793, died December 10, 1864) was a famous American explorer, writer, and expert on Native American cultures. He was born in Albany County, New York.
In 1817, Schoolcraft joined a trip to study minerals in what is now Missouri and Arkansas. A few years later, in 1820, he worked as a mapmaker on an expedition. This journey explored the upper Mississippi River and Lake Superior areas.
After writing a book about his travels in 1821, Schoolcraft received an important job. In 1822, he became a US Indian agent in Sault Ste. Marie. An Indian agent was a government official who worked with Native American tribes.
Schoolcraft's Life in Sault Ste. Marie
When Schoolcraft arrived in Sault Ste. Marie, he was invited to stay at the home of John Johnston, a fur trader. In 1823, Henry Schoolcraft married Johnston's daughter, Jane Johnston Schoolcraft. Jane's mother, Ozhaguscodaywayquay, was the daughter of a powerful Ojibwe war chief named Waubojeeg.
After their marriage, Henry and Jane continued to live in the Johnston house. They had four children together. Their first child, William, was born in 1824 but sadly died young. They had a stillborn daughter in 1825. Their daughter Janee was born in 1826, and their son John was born in 1829.
Henry Schoolcraft continued his work as an Indian Agent in Sault Ste. Marie. In 1833, his agency headquarters moved to Mackinac Island. He became the superintendent of Indian affairs in 1836. In 1841, he left his job and moved to New York City. Jane Schoolcraft passed away shortly after his resignation in 1841. Henry Schoolcraft continued to write about Native American culture until his death in 1864 in Washington, D.C..
History of the Schoolcraft House
After Henry Schoolcraft became the Indian agent, he asked for a proper building to serve as the agency's headquarters. Schoolcraft chose the location himself. The plans for the building were drawn by Obed Wait, who had also designed Michigan's first capitol building in Detroit.
Construction of the building began in 1826 and was finished in 1827. The house was named "Elmwood" because of the many elm trees growing around it. From 1827 until 1833, Elmwood was the main office for Indian affairs in the upper Great Lakes region. It was also the home for the Schoolcraft family. Even after the agency moved to Mackinac Island in 1833, the building was still used by the agency through the 1830s and 1840s.
Later Owners and Changes
In 1853, the government rented Elmwood to Charles T. Harvey. He lived in the house while overseeing the building of the first Soo Locks. These locks are a famous system of canals and locks that allow ships to travel between Lake Superior and the lower Great Lakes.
In 1874, a local businessman named Peter Barbeau bought Elmwood from the government. Around the 1880s, the house underwent major changes. It was updated in the Queen Anne style, which made it look very different from its original design. These changes made the house less like its first "classical elegance."
Around 1900, Elmwood and some of the land around it were sold to the Michigan Lake Superior Power Company. The building was used as an office for a while. Then, it sat empty for many years while owned by Union Carbide. In the 1950s and 1960s, it was used to display historical items from the Chippewa County Historical Society.
Moving and Restoring Elmwood
In 1979, Elmwood was moved from its original spot at 705 East Portage Avenue. It was relocated to its current address at 435 East Water Street, right next to the John Johnston House.
At the same time it was moved, the building was also restored. This meant removing the large additions made in the 1880s to bring it back to its original size and shape. There are plans to fully restore the building to look exactly as it did when it was first built in the Federal style. Today, the west wing of Elmwood, which used to house the Indian Affairs Agency, is open for visitors to explore.
What Does Elmwood Look Like?
The original Elmwood building was designed in the Federal style. This style was popular in the United States in the late 1700s and early 1800s. It featured a two-story section in the middle. On each side of this central part, there were single-story wings. These wings were connected to the main section by small hallways called breezeways.
The entire building was almost 100 feet long. It had a long porch, called a veranda, that ran along its entire length. Inside, the house had 15 rooms.
Elmwood was originally built right on the banks of the St. Marys River. It was surrounded by a beautiful grove of trees, including maples, mountain ash, and the elm trees that gave the house its name.
 | William Lucy |
 | Charles Hayes |
 | Cleveland Robinson |





