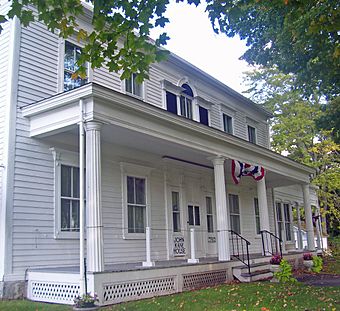John Kane House facts for kids
Quick facts for kids |
|
|
John Kane House
|
|

Front (south) elevation, 2008
|
|
| Location | Pawling, NY |
|---|---|
| Nearest city | Danbury, CT |
| Built | 1740, renovated and expanded 1810s |
| Architectural style | Colonial, Federal, Greek Revival |
| NRHP reference No. | 80002603 |
| Added to NRHP | 1980 |
The John Kane House is a historic building in Pawling, New York, United States. It is also known as one of George Washington's headquarters. The house was built in the mid-1700s.
During the Revolutionary War, George Washington used this house as his main base. This was when the Continental Army was staying in the area. The house was added to the National Register of Historic Places in 1980.
Today, the Historical Society of Quaker Hill and Pawling owns the house. They use it as their office and to show exhibits about local history. This includes information about Lowell Thomas, a famous radio broadcaster who lived nearby.
Contents
What the House Looks Like
The oldest part of the house is the eastern section, called the kitchen wing. This part is a one-and-a-half-story building made of wood. It sits on a strong stone foundation.
The kitchen wing has a gently sloped roof covered with shingles. A brick chimney sticks up from one end of the roof. The front of this section looks like one story because of windows and a porch added later.
The Main Part of the House
The main part of the house was added later. It is a two-story wooden house. Its most special feature is the front door. This door has windows on the sides and a rectangular window above it.
Above the main doorway, there is a special window called a Palladian window. All the other windows are rectangular and look the same on both sides. A long porch with columns runs along the first floor. This style is called Greek Revival.
Inside, the two parts of the house are very different. The kitchen wing has simple decorations. The main part of the house is much fancier. It has fireplaces with marble decorations. All the windows and doors have carved wood trim. The rooms also have carved wood on the lower walls and fancy ceiling edges.
The upstairs has bedrooms and more fireplaces. These fireplaces also have detailed wooden decorations. The attic, which is the space under the roof, is not finished.
Other Buildings on the Property
There are three other buildings on the property. These include a small brick building for smoking food, a wooden shed for wood, and a two-story wooden barn. We don't know exactly when these buildings were built. They have also been changed over the years.
History of the John Kane House
The land where the house stands was first settled in the late 1730s. A farmer named William Prendergast rented the land from the Philipse family. He built the small house, which is now the kitchen wing, in 1740.
The Anti-Rent War
In 1766, William Prendergast became a leader in a protest. This was called the Dutchess County Anti-Rent War. Farmers were upset about old rules that made it hard to buy their land. Soldiers were called in to stop the protest.
Prendergast was found guilty of going against the authorities. He faced a very serious punishment. But his wife asked the colonial governor for help. He was saved at the last minute and later received a royal pardon. After this, the Prendergast family moved away.
John Kane and the Revolution
John Kane, an immigrant from Ireland, bought the house in 1766. When the American Revolution began, he first supported the American side. He was even elected to a special New York Congress in 1775.
However, after a year, he changed his mind and supported the British. He thought the American cause would fail. Because of this, his house and land were taken by the New York government.
In September 1778, George Washington moved into the house. This was when the Continental Army was staying in the area for the winter. From here, they could quickly move towards New England or New York City.
John Kane went to British-controlled areas for safety. His family moved to Nova Scotia. When the war ended in 1783, he received money from the British for the rest of his life. He returned to the Pawling area but could not live in his old home. He lived with his children instead.
Later Changes to the House
In the early 1800s, a new owner made big changes. They tore down most of the old house, keeping only the original kitchen wing. They then built the larger, fancier main part of the house we see today.
Over the years, the house was used for different things. It was an inn and a rental property. Later, it became a single-family home again. In 1946, electricity was added. We don't know exactly when modern heating and plumbing were put in.
After being listed on the National Register, the Historical Society of Quaker Hill and Pawling bought the house. They turned it into a museum and their headquarters, which it remains today.
See also
- National Register of Historic Places listings in Dutchess County, New York
- List of Washington's Headquarters during the Revolutionary War
 | Georgia Louise Harris Brown |
 | Julian Abele |
 | Norma Merrick Sklarek |
 | William Sidney Pittman |

