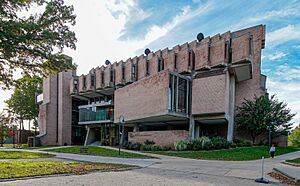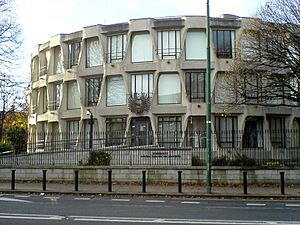John M. Johansen facts for kids
Quick facts for kids
John M. Johansen
|
|
|---|---|
| Born | June 29, 1916 New York, NY
|
| Died | October 26, 2012 (aged 96) |
| Nationality | American |
John MacLane Johansen (born June 29, 1916 – died October 26, 2012) was an important American architect. He was a member of a famous group of architects known as the Harvard Five. Johansen was very active in the modern movement of architecture. This means he helped create new and exciting ways to design buildings.
John Johansen's Early Life
John Johansen was born in New York City in 1916. His parents, John Christen Johansen and M. Jean McLane, were both talented painters. Growing up in an artistic family, John often said his childhood was full of ideas about spaces and enclosures. These early ideas later showed up in many of the buildings he designed as an adult.
He went to Harvard University. There, he learned the basic rules of modern architecture from Walter Gropius. Gropius was the person who started the famous Bauhaus school of design. While at Harvard, John also played soccer for the Harvard Crimson men's soccer team. He was a striker and was recognized as one of the best players in 1939. In the same year, he earned his Masters in Architecture from the Harvard Graduate School of Design.
After World War II, many Harvard graduates were in high demand. John, like his classmates, quickly found a job. He started his career working as a draftsman for Marcel Breuer, another well-known architect. Later, he worked for the National Housing Agency in Washington, D.C. He also joined a large architecture firm called Skidmore, Owings and Merrill in New York.
In 1948, Johansen decided to set up his own architecture practice. He chose to live in New Canaan, Connecticut. This was a popular place for architects, as four of his friends and colleagues also lived there. These friends were Marcel Breuer, Philip Johnson, Landis Gores, and Eliot Noyes. From 1955 to 1960, he also taught as a professor at the Yale School of Architecture. This school was a very active place for modern design ideas at the time.
At the time of his death, John was married to Ati Gropius Johansen. She was a noted art educator. She was also the adopted daughter of Walter Gropius, his former teacher. They lived together in Wellfleet, Massachusetts.
His Amazing Career in Architecture
Johansen's designs focused on how buildings would be used, rather than just how they looked. He thought a lot about social, city, and human conditions. He tried to avoid creating huge, overpowering buildings.
He began by exploring the idea of the "box" in architecture. This simple shape was common in the modern movement. The box was not only cheap to build, but also easy to put together. It created a stable and good-looking structure. His research into this led to the creation of Johansen House #1 in 1950. This house was even shown in a special exhibit at the Museum of Modern Art. In 1955, he built his second "box" house, the McNiff House, which was made of glass.
In some of his houses, Johansen used ideas from Palladian architecture. This is an old style of building. He used elements like a grotto (a cave-like feature) or a classic cross-shaped layout. The Palladian style is most clear in his Villa Ponte, also known as the Warner House. He built this house in 1957 in New Canaan, Connecticut. In 1969, he was chosen to be an Associate member of the National Academy of Design. He became a full member in 1994.
Famous Buildings He Designed

Some of his other famous homes include:
- The Goodyear House (1955): This was an early example of his use of the Palladian style.
- The Bridge House (1957): A house designed like a bridge.
- The Telephone Pole House (1968): This house was built using 104 tall telephone poles. These poles helped hold the house up on the side of a steep hill.
- The Labyrinth House (1966): This house had no traditional windows. Instead, it used glass sections between its walls.
- The Plastic Tent House (1975): This unique house was made from see-through plastic.
Johansen was also known for his modern commercial buildings. The Morris A. Mechanic Theatre in Baltimore (1967) was a very striking building. It stood out among the more ordinary office buildings around it. This theater was one of the first buildings where he showed off the functional parts of the structure. The building was later taken down in 2014.
The Robert H. Goddard Library (1969) at Clark University is one of Johansen's most famous designs. He said that with this building, he wanted to show the difference between the heavy main structure and other parts that seemed less attached.
Another well-known building he designed was the Mummers Theater in Oklahoma City (1970). This theater was a collection of separate parts connected by walkways and tubes. It won an award in 1972. This building, later called Stage Center, was also taken down in 2014.
Johansen also worked with architect Evans Woollen III to design the Clowes Memorial Hall. This performing arts center opened in 1963 at Butler University in Indianapolis. It is still used today. The design was at first seen as unusual, but after it opened, architects praised its bold look.
 | George Robert Carruthers |
 | Patricia Bath |
 | Jan Ernst Matzeliger |
 | Alexander Miles |


