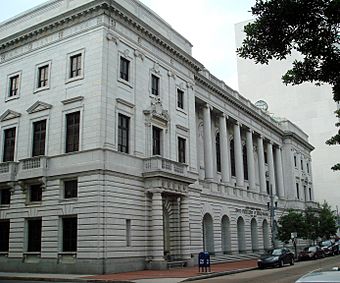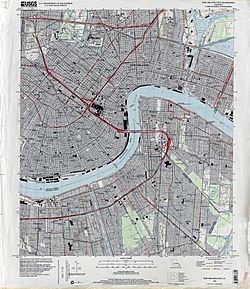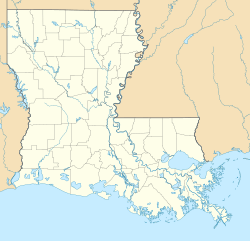John Minor Wisdom United States Court of Appeals Building facts for kids
|
U.S. Court of Appeals-Fifth Circuit
|
|

John Minor Wisdom U.S. Court of Appeals Building, May 2007
|
|
| Location | 600 Camp St., New Orleans, Louisiana |
|---|---|
| Area | 1.5 acres (0.61 ha) |
| Built | 1909 |
| Architect | Hale & Rogers; French, Daniel Chester |
| Architectural style | Italian Renaissance Revival |
| NRHP reference No. | 74000937 |
Quick facts for kids Significant dates |
|
| Added to NRHP | February 15, 1974 |
| Designated NHL | July 21, 2015 |
The John Minor Wisdom U.S. Court of Appeals Building is a historic courthouse located at 600 Camp Street in New Orleans, Louisiana. It is home to the United States Court of Appeals for the Fifth Circuit. This building was named a National Historic Landmark in 2015. This was because it played a big part in deciding important cases during the American Civil Rights Movement of the 1950s and 1960s. John Minor Wisdom, for whom the building is now named, was a judge on the Fifth Circuit during that time.
Contents
A Look at the Building's Past
The John Minor Wisdom U.S. Court of Appeals Building was first used as a U.S. Post Office and Courthouse. In 1908, an architecture company from New York, Hale and Rogers, won a contest to design the building. U.S. Treasury Department officials approved their plans in 1909.
Workers started building later that year. The building covers a whole city block near Lafayette Square. It took many years to build this fancy structure. The year 1912 is carved on one side, but the inside was not finished until 1915. Employees moved into their offices the next year.
At first, the post office used the entire first floor. The Federal District Court and Court of Appeals were on the second floor. Other government offices were on the third floor.
Changes Over the Years
In 1961, the post office needed more room, so it moved to a new place. Two years later, the courts also moved out. The building was empty until 1965.
For three years, it became a public high school. This happened after Hurricane Betsy damaged McDonough 35 High School.
Between 1971 and 1972, the federal building was fixed up. After the work was done, the Fifth Circuit Court of Appeals moved back. It became the only group using the building. The building was added to the National Register of Historic Places in 1974. It has also been shown in movies and TV shows.
Honoring Judge John Minor Wisdom
In 1994, the building was renamed to honor John Minor Wisdom. He was a respected judge who worked on the Fifth Circuit Court of Appeals from 1957 until he passed away in 1999.
Judge Wisdom strongly supported civil rights. He made important decisions that helped end segregation in schools and protected voting rights. In 1993, President Bill Clinton gave him the Presidential Medal of Freedom. This is the highest award a civilian can get in the United States.
Surviving Hurricane Katrina
During Hurricane Katrina in 2005, strong wind and rain damaged the building. However, it did not flood. The judges and staff of the Fifth Circuit Court of Appeals had to move to other cities for a short time. This was because of the damage and power outages. They returned to the building in December 2005 once everything was fixed.
Building's Amazing Design
The building is a great example of the Italian Renaissance Revival style. This style looks back to old Italian buildings. When it was being built, a writer named Russell F. Whitehead called it "the most important public building of the New South."
Builders used materials from the area. These included pine wood from Mississippi and Louisiana. They also used marble from Tennessee and Georgia, and gum wood from Louisiana.
Outside Features
The huge three-story building is covered in white marble from Georgia. It sits on a gray granite base. The first floor has deep horizontal lines carved into the marble. The marble on the upper floors is smooth.
Large round-arch openings are on the first floor. There are impressive rows of columns, called colonnades, on the Camp and Magazine street sides. These columns hold up a decorative ledge. This ledge has the names of past Chief Justices of the Supreme Court carved into it.
The corners of the building stick out a little above the roof. Each corner has a fancy arched opening. This opening is next to marble columns that are both standing free and attached. These columns have lines carved into them, just like the first floor. The columns hold up a decorative band that includes classic railings.
Windows with fancy carved tops are right above the arched openings. These tops have split pediments and designs of eagles and shields. Flat, decorative columns, called Ionic pilasters, separate the windows on the upper floors of the corners. A railing runs between each of the corners at the roofline. Other details typical of the Italian Renaissance Revival style include classic features like pediments, triglyphs, and dentils. These are mixed with designs of leaves and flowers. A special detail is the carved fish-scale patterns on the arch keystones.
The Ladies Statues
Perhaps the most amazing parts of the building's outside are the four huge statues at each corner. These identical copper and bronze sculptures are called History, Agriculture, Industry, and Arts. But people often call them The Ladies.
Each figure holds something that shows what it represents. History wears a bonnet. Agriculture holds a cornucopia, which is a horn of plenty. Industry holds a tool. Arts holds a flower. The figures sit around an armillary sphere. This is a model of objects in the sky, circled by the signs of the zodiac. Each statue is twelve feet tall and weighs one ton.
The famous Piccirilli Brothers made The Ladies. They were experts at carving marble. They also carved Daniel Chester French's statue of President Abraham Lincoln in the Lincoln Memorial. They made The Ladies from drawings by architect James Gamble Rogers.
Inside the Building
The restoration work from 1971 to 1972 focused on the grand public spaces inside. These areas were brought back to their original beauty. The first floor lobby is called the Great Hall. It is an L-shaped room with marble columns. These columns hold up a fancy bronze-colored ceiling with arches.
The ceiling is richly decorated with raised floral medallions and designs. It also has geometric patterns and figures that represent ideas. Round lights hang from the arched ceiling in bronze fixtures. The court's law library is now in the area where the post office used to sort mail on the first floor.
Three courtrooms are on the second floor. Each has an entry lobby with marble walls that go partway up. The courtrooms have walls covered in shiny gum wood. Bronze chandeliers hang from the ceilings. Special wall lights have large white globes. These globes are held up by bronze eagles or snakes.
The central courtroom is perhaps the most impressive. It is called the En Banc courtroom. It was designed to seat all the active judges of the Court of Appeals at the same time. This way, they can hear important cases together. The plaster ceiling has medallions and other symbols. It has been finished with a bronze shine.
Important Dates
- 1909: Building construction begins
- 1912: Roof statues are put in place
- 1915: Construction finishes, costing $2 million; building is used
- 1961: Post office moves out of the building
- 1972: Restoration work is completed
- 1974: Building is added to the National Register of Historic Places
- 1994: Building is renamed to honor Judge John Minor Wisdom
- 2015: Building is named a National Historic Landmark
Quick Facts About the Building
- Location: 600 Camp Street
- Architect: Hale and Rogers
- Built: 1909-1915
- Style: Italian Renaissance Revival
- Special Status: Listed in the National Register of Historic Places
- Main Material: Marble
- Key Features: Colonnades (rows of columns); Great Hall (main lobby); "The Ladies" statues
 | Delilah Pierce |
 | Gordon Parks |
 | Augusta Savage |
 | Charles Ethan Porter |




