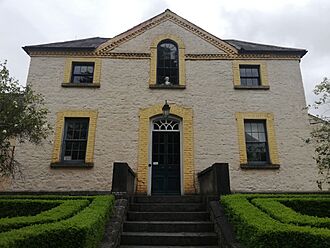Kildrought House facts for kids
Quick facts for kids Kildrought House |
|
|---|---|
|
Teach Chill Droichid
|
|

Facade
|
|
| Former names | Celbridge Academy |
| Etymology | "Kildrought", former name of Celbridge |
| General information | |
| Status | Museum |
| Type | House |
| Architectural style | Georgian |
| Address | Main Street |
| Town or city | Celbridge |
| Country | Ireland |
| Coordinates | 53°20′25″N 6°32′15″W / 53.340204°N 6.537514°W |
| Elevation | 52 m (171 ft) |
| Groundbreaking | 1719 |
| Renovated | 1985–95 |
| Owner | June Stuart |
| Technical details | |
| Material | stone, red clay, mortar, red brick, timber |
| Floor count | 2 at front, 3 at rear |
| Design and construction | |
| Architect | Thomas Burgh |
| Renovating team | |
| Architect | Howley Hayes |
Kildrought House is an old house and museum in Celbridge, County Kildare, Ireland. It was built in the early Georgian style.
Contents
Where is Kildrought House?
Kildrought House is on the main street of Celbridge. It sits on the left side of the River Liffey. The house is about 1.1 kilometers southwest of Castletown House.
The Story of Kildrought House
Building the House
Kildrought House was built between 1719 and 1720. It was designed by a famous architect named Thomas Burgh. The house was built for Robert Baillie, who made furniture and special woven pictures called tapestries. Some of his tapestries are still displayed in the Irish House of Lords. Robert Baillie rented the land from a very important person named William Conolly.
A School and More
From 1782 to 1814, the house was known as John Begnall's Celbridge Academy. It was a school where many young people learned. One student who became famous was John Jebb, who later became a bishop (a high-ranking church leader). The sons of George Napier also attended the school.
Over the years, Kildrought House was used for many different things. It was a place where sick people were cared for, especially during times of illness. It also served as a vicarage (a home for a priest) and a dispensary (a place to get medicine). From 1831 to 1841, it was even a barracks for the Irish Constabulary, which was like the police force back then. After 1861, Richard Maunsell of Oakley Park rented the house.
Bringing the House Back to Life
The inside of Kildrought House was carefully fixed up between 1985 and 1995. This work was done by the Stuart family, who owned the house. In 2003, the Irish Georgian Society gave €7,500 to help with more restoration work. This money helped make sure the house stayed in good condition.
What Kildrought House Looks Like
Kildrought House has two floors at the front and three floors at the back, including a basement. The front of the house has five sections, called "bays," with a special window in the middle. The walls are covered in a rough plaster finish. The roof is made of slate tiles.
Outside, there is a formal garden with a small brick summer house. You can also see a statue of the famous brewer Arthur Guinness on the street right outside the house.
 | Janet Taylor Pickett |
 | Synthia Saint James |
 | Howardena Pindell |
 | Faith Ringgold |

