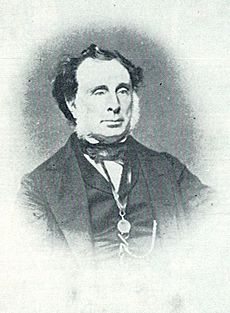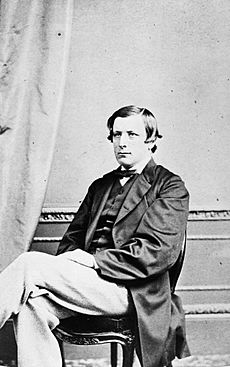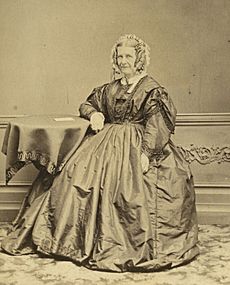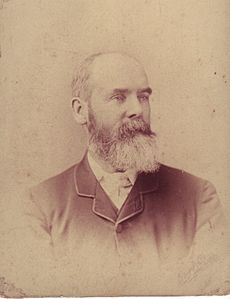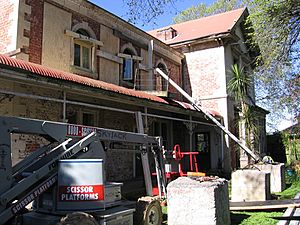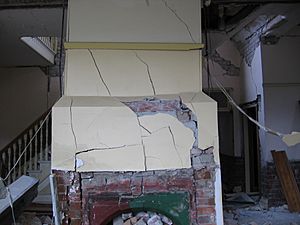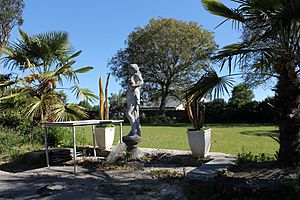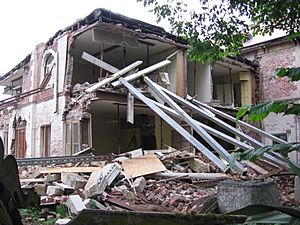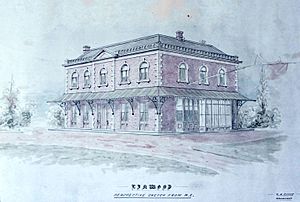Linwood House facts for kids
Quick facts for kids Linwood House |
|
|---|---|
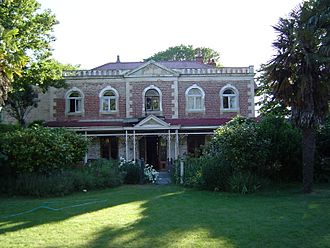
Linwood House in 2003
|
|
| General information | |
| Architectural style | late Georgian / Regency style house |
| Location | Linwood |
| Address | 30 Linwood Avenue |
| Town or city | Christchurch |
| Country | New Zealand |
| Coordinates | 43°31′35.82″S 172°39′41.25″E / 43.5266167°S 172.6614583°E |
| Completed | 1857 |
| Renovated | 1889 1920 |
| Demolished | 2011 |
| Client | Joseph Brittan |
| Technical details | |
| Structural system | unreinforced masonry |
| Floor count | two |
| Design and construction | |
| Architect | Charles Fooks |
| Renovating team | |
| Architect | John Whitelaw (1889) Luttrell Brothers (1920) |
| Official name: Linwood House | |
| Designated: | 17 August 1982 |
| Reference #: | 3119 |
Linwood House was a large home built in 1857 for Joseph Brittan. He was an important person in early Christchurch, New Zealand, working as a surgeon and newspaper editor. The area around his home, called Linwood, was named after his farm and house.
Later, Joseph Brittan's daughter, Mary, married William Rolleston. They lived in Linwood House after Joseph Brittan passed away. William Rolleston was the last leader, or Superintendent, of the Canterbury Province. Because of this, Linwood House became a place for many important political and public events.
Over the years, the property changed hands many times. Parts of the land were sold off, making the property much smaller. For a while, Linwood House was even a private school for girls. The house became run down in the mid-1900s. However, new owners bought it in 1988 and started to restore it. Sadly, Linwood House was badly damaged in the 2010 Canterbury earthquake and partly fell down in the 2011 Christchurch earthquake. It was then ordered to be taken down, which happened in 2011.
Linwood House was special because it was one of the few examples of a late Georgian or Regency style house in Canterbury. It was also important because it was one of the oldest homes in Christchurch. Its connection to Joseph Brittan and William Rolleston made it a significant historical building.
Contents
Where Was Linwood House Located?
Linwood House was at 30 Linwood Avenue in Linwood, Christchurch. When it was first built, it sat on a large piece of land, about 110 acres (45 ha) (44.5 hectares). Over time, much of this land was sold off. By the end, only about 2,013 square metres (21,670 sq ft) (half an acre) remained with the house. The suburb of Linwood got its name from Joseph Brittan's farm and home.
Who Lived in Linwood House?
Joseph Brittan: The First Owner (1857–1867)
Joseph Brittan and his brother Guise, along with their friend Charles Fooks, all married sisters from the Chandler family. The Brittan brothers were surgeons, and Charles Fooks was an architect. Guise Brittan came to Christchurch in December 1850. Joseph Brittan arrived later, in February 1852.
Joseph Brittan bought land about 2 kilometres east of Cathedral Square in mid-1852. His brother Guise built a home called Englefield Lodge in 1855/56. Joseph Brittan then built Linwood House in 1857, a short distance away along the Avon River. Charles Fooks, his brother-in-law, designed Linwood House. Joseph Brittan named his farm and home "Linwood" after his old home in Linwood, Hampshire in England.
Joseph Brittan had many interests. He played cricket in Hagley Park soon after arriving. He also loved horse racing, and the first steeplechase in Canterbury was held on his Linwood farm. The Brittan family also loved music. Joseph Brittan even carried his portable harmonium over the Bridle Path to play music in Lyttelton. They also had musical evenings at Linwood House.
The Brittan family was very involved with Holy Trinity Avonside church. Joseph Brittan helped raise money for it, and his daughter Mary sang in the choir.
A sad event happened on 1 January 1862 when Joseph Brittan's son, Arthur, drowned in the Avon River. This made Joseph Brittan very sad. He even tried to sell Linwood House, but it didn't sell.
In 1865, William Rolleston asked Mary Brittan to marry him. Joseph and Sophia Brittan were not happy about the marriage, thinking Rolleston was too old and Mary too young. But the wedding happened on 24 May 1865. The couple then moved to Wellington.
Joseph Brittan's health got worse in 1867, and he passed away on 27 October 1867 at Linwood House. Brittan Street in Linwood is named after him.
Sophia Brittan: A New Chapter (1867–1877)
Sophia Brittan, Joseph's wife, inherited Linwood House and the farm. In 1868, William Rolleston was encouraged to become the leader of Canterbury. He moved back to Christchurch, and his wife Mary and their two children joined him at Linwood House. This made the house quite full, with Sophia, her sons, the Rollestons, and servants all living there. The Rollestons paid rent, which helped Sophia.
Since William Rolleston was the Superintendent until 1876, Linwood House became a busy place. It hosted many important social gatherings and political meetings.
Linwood farm was also used for sports. In 1876, a rugby game was played there. In 1877, the Canterbury Hunt Club held a steeplechase on the farm.
Frank Brittan: Taking Over (1877–1889)
Sophia Brittan died in August 1877. Her son, Frank Brittan, inherited the farm and Linwood House. William Rolleston was surprised and upset by this, as he and Mary had helped the family financially for years. After this, the Rollestons and Frank Brittan had very little contact.
In May 1878, Frank Brittan sold a large part of the land, divided into many smaller sections. He made a good profit from this sale. He also sold his farm animals and tools, as he had bought another estate elsewhere. More land was sold off in 1886.
Edward Hiorns: A New Era (1889–1912)
Edward Hiorns bought Linwood House from Frank Brittan in 1889. He was a hotel owner and had been a member of the Christchurch City Council. Hiorns hired architect John Whitelaw to add new rooms to the house, including a drawing room and a billiard room.
In 1898, Hiorns leased Linwood House to Sir John Denniston, a judge. Hiorns spent some time in Sydney. After Denniston moved out, Hiorns sold off more parts of the land in 1903 and 1905.
From 1903 to 1911, Linwood House was home to Avonside College, a private day and boarding school for girls run by Helen McKee and her mother. The school later moved and changed its name to Meriden College.
The Hiorns returned to Linwood House in 1911. Amelia Hiorns died in December 1911, and Edward Hiorns passed away on 7 July 1912.
Changing Hands (1913–1988)
After Edward Hiorns died, Linwood House was sold in sections. Thomas Marker bought the section with the house in 1913. The house was then rented out to a lawyer named Francis Ion Cowlishaw.
Francis Cowlishaw bought Linwood House in 1916. In 1920, a big dance for Christchurch's important people was held there. Later that year, Cowlishaw sold the house to Mrs. Ethel Pyne. She hired the Luttrell Brothers to design an extension, possibly adding a second floor to a service area. More land was sold off in 1927 and 1932.
The house was sold again in 1932 to Florence Simpson, who also sold off more land. In 1945, Gordon Branthwaite, a lawyer, bought it. By 1948, Linwood House was divided into six flats, meaning many different people lived there. Branthwaite sold off more land in 1958. After he died in 1972, his widow sold the property.
By 1984, a local historian described Linwood House as a sad example of a historic house that was left to decay.
Paddy and Jacky Snowdon: Restoration and Demolition (1988–2011)
Paddy and Jacky Snowdon bought Linwood House in 1988. They worked hard to restore the building, making sure to keep its historic look. They also made changes to meet fire safety rules and increased the number of flats to seven. By 2002, a report on how to preserve the house had been finished.
Linwood House was badly damaged in the 2010 Canterbury earthquake. The upstairs and roof were braced (supported) after this earthquake. This helped when the even stronger 2011 Christchurch earthquake hit, but many inside walls and fireplaces still crumbled. In March 2011, the authorities ordered the building to be taken down. Linwood House was demolished in the second half of 2011.
How Linwood House Was Built
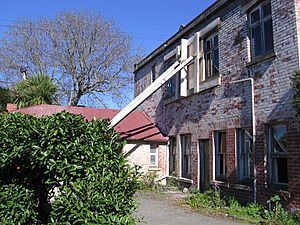
The original Linwood House, built in 1857, was designed in the Regency architectural style. It was built so its longest side faced north-east, roughly parallel to Linwood Avenue. The front of the house had five sections, with the middle section having a triangular top (a pediment), giving it a balanced look.
An old photo from 1871 shows a porch (verandah) only on one side of the house. This porch was later extended to cover the front as well. The roof was a hipped roof, hidden behind a decorative railing (balustrade).
The house was built with double brick walls. This type of construction, called unreinforced masonry, means the bricks were not strengthened with steel. This is why it couldn't stand up to the strong earthquake forces. The windows upstairs were round at the top. Downstairs, many openings were French doors.
For a while, it wasn't known who designed Linwood House. But around 1995, a student found the architect's original sketch. This showed that Charles Fooks, Joseph Brittan's brother-in-law, designed the house.
A big addition was designed in 1889 by John Whitelaw. This new part, at the back of the house, was in a different style, like a Victorian villa. It was two stories tall. It's thought that a single-story addition was also built on the side at the same time.
The last major addition was made in 1920 by the Luttrell Brothers. This part of the house matched the original design much better. It might have added a second story to an earlier service area and connected the main house to the original washhouse.
In 1972, a small kitchen and toilet were added to the house, but these were removed around 1990.
Images for kids
-
The 1920s Luttrell Brothers' extension and the washhouse, with bracing after the 2010 Canterbury earthquake
 | Selma Burke |
 | Pauline Powell Burns |
 | Frederick J. Brown |
 | Robert Blackburn |


