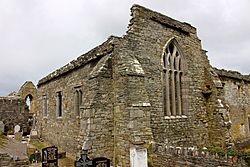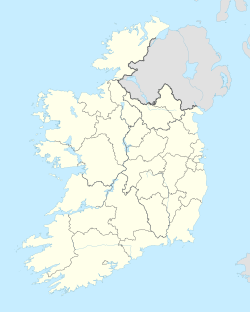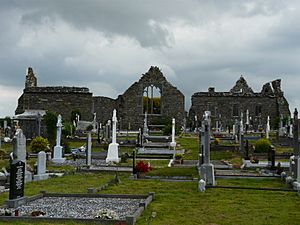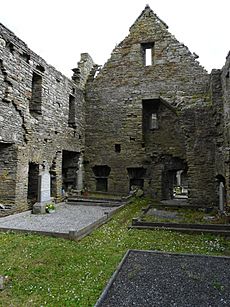Lislaughtin Abbey facts for kids
| Mainistir Lios Laichtín | |

Ruins of the abbey church
|
|
| Monastery information | |
|---|---|
| Other names | Leasa-lauchtin; Lislachtin; Hilleanbegha; Leslaughty |
| Order | Order of Friars Minor |
| Established | 1470–77 |
| Disestablished | 1580 |
| Diocese | Ardfert and Aghadoe |
| People | |
| Founder(s) | John O'Connor, Lord of Iraghticonnor |
| Architecture | |
| Status | Inactive |
| Style | Late Gothic |
| Site | |
| Location | Lislaughtin, Ballylongford, County Kerry |
| Coordinates | 52°33′27″N 9°28′12″W / 52.557367°N 9.469933°W |
| Visible remains | abbey church (unroofed); dormitory/refectory; collapsed tower; garderobe |
| Public access | yes |
| Official name | Lislaughtin Abbey |
| Reference no. | 258 |
Lislaughtin Abbey is an old friary (a home for friars) from the Middle Ages. It was built by Franciscan friars. Today, it is a special National Monument located in County Kerry, Ireland. It's a cool place to visit and learn about history!
Contents
Where is Lislaughtin Abbey?
Lislaughtin Abbey is found about 1.3 kilometers (less than a mile) north of Ballylongford. It sits on the east side of Ballylongford Creek. This spot is also south of the big Shannon Estuary, where the River Shannon meets the sea.
History of the Abbey
How Lislaughtin Abbey Started
This friary was built for the Order of Friars Minor (also known as Franciscan friars). These friars are a religious group. The abbey was started in 1470 by a man named John O'Connor, Lord of Iraghticonnor. He was a powerful lord in the area. The Pope, Pope Sixtus IV, gave his official permission for the friary in 1477.
The abbey got its name from Saint Lachtin. He was an important saint who lived around the year 622 AD. He helped bring Christianity to this part of Ireland.
The Lislaughtin Cross
In 1479, a special silver processional cross was made for the abbey. This cross was used in religious parades. It is now called the Lislaughtin or Ballymacasey cross. You can see it today at the National Museum of Ireland – Archaeology.
Important Burials and Attacks
Lord Iraghticonnor, who founded the friary, was buried there in 1485. Later, in 1567, Thomas fitz Gerald was also buried at the abbey. He was an important person from the Knight of Glin family.
In 1580, during a conflict called the Siege of Carrigafoyle Castle, English soldiers attacked the abbey twice. Because of these attacks, the abbey was officially closed down. However, the church and graveyard were still used by local Catholic people. Some friars even came back to live there in 1629.
During one of the attacks, the special Lislaughtin cross was hidden to keep it safe. A local farmer found it much later, in March 1871.
What the Buildings Look Like
The main abbey church is a long building. It has a choir area (where the friars would sing) and a nave (the main part of the church). There are also three special seats called sedilia. A square tower once stood over the arch leading to the choir, but it has now fallen down.
The abbey has thirty windows. They are pointed in shape and made from cut limestone. There was also a two-story building next to the church. This building held the refectory (dining hall) and the dormitory (where the friars slept). To the northeast, you can find the garderobe, which was like a medieval toilet.
 | Anna J. Cooper |
 | Mary McLeod Bethune |
 | Lillie Mae Bradford |




