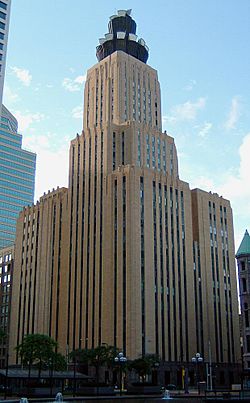Lumen Technologies Building facts for kids
Quick facts for kids Lumen Technologies Building |
|
|---|---|

Southeast view of the CenturyLink Building in Minneapolis
|
|
| General information | |
| Status | Complete |
| Architectural style | Art Deco |
| Location | Minneapolis, Minnesota |
| Address | 200 S 5th St |
| Coordinates | 44°58′39″N 93°16′0″W / 44.97750°N 93.26667°W |
| Completed | 1932 |
| Opening | 1932 |
| Height | |
| Antenna spire | 416 ft (127 m) |
| Roof | 346 ft (105 m) |
| Technical details | |
| Floor count | 26 |
| Design and construction | |
| Architect | Hewitt and Brown |
The Lumen Technologies Building in Minneapolis, Minnesota, is a very tall building that was finished in 1932. For many years, it was the tallest building constructed in Minneapolis during the 1930s, 1940s, and 1950s. It is named after its current owner, Lumen Technologies. Before this, it was known as the CenturyLink Building, the Qwest Building, and the Northwestern Bell Telephone Building.
When it was first built, the building was 346 feet (105 m) tall. It grew even taller in 1958 when a microwave antenna "crown" was added, making it 416 feet (127 m) tall. Another set of microwave antennas was added in 1972. For a long time, it was the second-tallest building in the city, just after the Foshay Tower. It is also a bit taller than its neighbor, Minneapolis City Hall.
The outside of the building has many cool, small details. These include designs that look like electric bolts and a fancy, artistic bird above the main entrance. When the building was being constructed, something unusual happened: an older Northwestern Bell building on the site was taken apart, and its steel frame was used in the new structure. The building was also made bigger on its west side in the 1940s.
Contents
Building History in Minneapolis
Telephone service in Minneapolis started in 1878. The very first switchboard was in the old city hall, and it connected only 11 phones. People quickly wanted more phones! By 1885, the main telephone office had 775 lines and moved to the second floor of the city hall building.
In 1890, the office had 1700 lines and became too big for city hall. So, it moved to a building on Fourth Street. By 1897, there were 3000 phone users, which led to a new three-story building being built at Third Avenue South and Fifth Street. In 1908, two five-story sections were added to this building.
Growing Telephone Service
More telephone offices were opened outside downtown Minneapolis. By 1920, there were 96,000 telephones connected through 14 different central office buildings. This shows how quickly phone use was growing!
In 1920, a nine-story building was built at Third Avenue South and Fifth Street. This building was designed so it could be joined with a larger structure later. By 1929, the phone company needed even more space. They had to rent six floors in another building.
Building the Current Structure
Finally, the current Lumen Technologies Building was constructed. This happened after a careful study of what the phone company would need in the future. They decided to add space for the Minnesota administrative offices of the phone company. This choice was both smart for saving money and good for the building's design.
When the building was new, the first floor had a business office. Here, customers could pay bills, use public telephone booths, and make long-distance calls. The next 12 floors were filled with telephone equipment. This included switchboards for long-distance calls and other special equipment. There were also break rooms and a lunch room for the telephone operators when they were not working.
The 14th, 25th, and 26th floors were mechanical floors. These floors held important machinery for the building. A tower on the 15th through 24th floors held the administrative offices of the telephone company. There were also three basement floors. These basements had power and heating equipment, along with cable vaults for all the phone wires.
Building Size and Materials
The building stands 346 feet (105 m) above the street. It also goes down 42 feet (13 m) into the basements. It has 26 stories. Many of these stories were taller than those in regular office buildings. This was because of the large size of the telephone equipment. The building has 24,000 square feet (2,200 m²) of floor space and once had about 1,000 employees.
Local Minnesota construction materials were used to build it. The first floor has granite from Morton. The floors above that use limestone from Kasota. Cement from Duluth and steel from the Mesabi Range were used for the inside structure. Minnesota architects designed the building, Minneapolis contractors built it, and other materials came from Minnesota companies.
See also
 In Spanish: CenturyLink Building para niños
In Spanish: CenturyLink Building para niños

