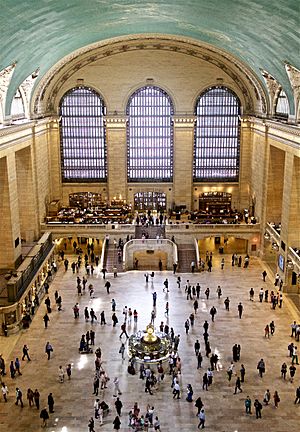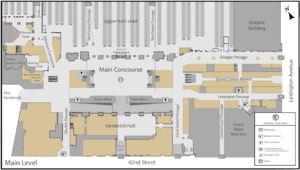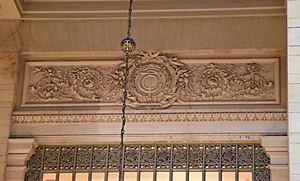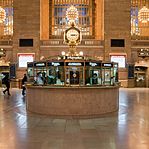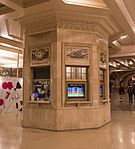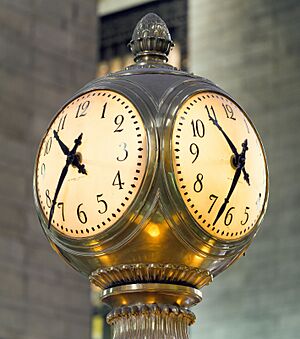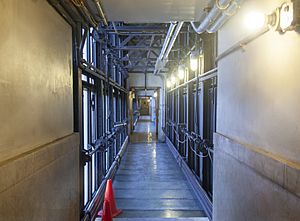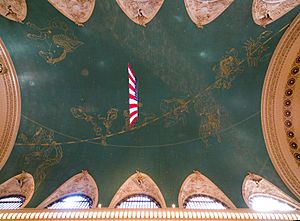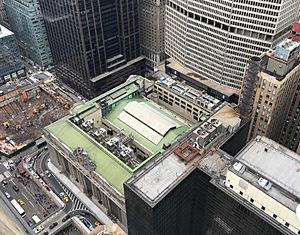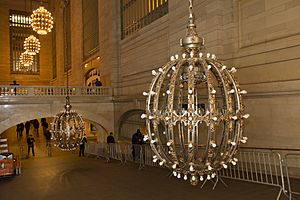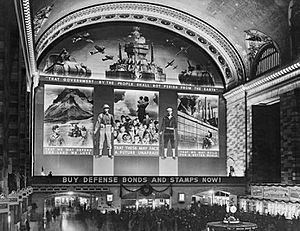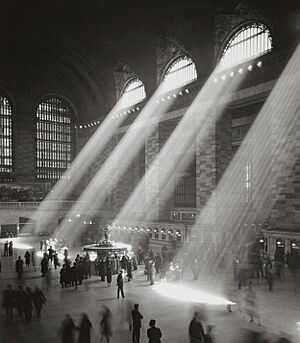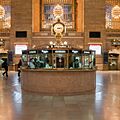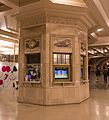Main Concourse facts for kids
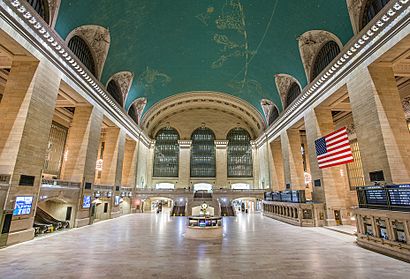
The empty concourse during a 2015 blizzard
|
|
| Building | Grand Central Terminal |
|---|---|
| Location | 89 East 42nd Street Manhattan, New York City |
| Country | United States |
| Dimensions | 275 ft × 120 ft × 125 ft (84 m × 37 m × 38 m) |
| Area | 35,000 sq ft (3,300 m2) |
| Purpose | Concourse |
| Operator | Metropolitan Transportation Authority |
| Dedicated | February 2, 1913 |
| Style | Beaux-Arts |
| Architect | Reed and Stem; Warren and Wetmore |
The Main Concourse is the biggest open space inside Grand Central Terminal. This famous train station is located in Manhattan, New York City. The Main Concourse is right in the middle of the station building.
The special design of the Main Concourse helped the station become a National Historic Landmark. This means it's a very important historical place in the United States. The room's beautiful Beaux-Arts style includes many artworks. Grand Central Terminal is one of the world's most visited places. In 2018, over 21 million people visited it, not counting train or subway riders.
The Main Concourse is on the upper level where trains arrive and depart. It's about 35,000 square feet in size. From here, you can easily reach most of the upper-level train tracks. The Main Concourse is usually very busy with people. It's a popular spot for friends and family to meet up.
The Main Concourse officially opened in 1913, along with the rest of Grand Central Terminal. Over the years, it hosted many events and exhibits. During World War II, its east balcony became a canteen for soldiers. In 1944, the beautiful ceiling was damaged. A new, false ceiling was put up to look just like the original.
In 1967, the first electronic train departure board was installed. People called it the "Big Board." It was updated several times over the years. By the mid-1900s, the room started to look old and worn. Windows were darkened, and ads covered the walls. But in the late 1990s, a big restoration project brought the concourse back to its original 1913 look. A major new feature was the east staircase, which was planned but never built until then. Since the renovation in 1998, the concourse has been kept in great condition. The MTA bought the building in 2020, making sure it stays well-maintained.
Contents
Layout and Design of the Main Concourse
The Main Concourse is in the center of Grand Central Terminal. It's on the upper level where the trains are. This huge room is about 275 feet long, 120 feet wide, and 125 feet high. That's about 35,000 square feet! Its massive size was meant to show how "grand" the terminal is.
Symbols and Decorations
Many parts of the Main Concourse have carved oak leaves and acorns. The acorn was a special symbol for the Vanderbilt family, who helped build the railroad. Their motto was "Great oaks from little acorns grow." You can see an acorn on top of the big clock in the center of the concourse. Other acorn and oak leaf designs are found under the west stairs, above the windows, and on the chandeliers.
You'll also spot the letters "G," "C," and "T" (for Grand Central Terminal) carved in many places. These letters are often seen above the ticket office windows. The "T" looks like an upside-down anchor. This is a nod to Cornelius Vanderbilt's early shipping and ferry businesses. In 2017, the MTA created a new logo for the terminal based on this design.
Information Booth and Famous Clock
In the middle of the concourse is an 18-sided information booth. People working there help visitors with train schedules and other questions. In 2015, they answered over 1,000 questions every hour! Inside the booth, a spiral staircase leads down to another information booth on the Dining Concourse.
On top of the booth is a four-sided brass clock. It's one of Grand Central's most famous symbols. Each of its 24-inch faces is made from a type of glass called opalescent glass. For a long time, there was a rumor that the clock faces were made of real opal, a precious gem, worth millions of dollars. This story was spread by tour guides and even some news reports. However, it was proven false in 2020.
The clock was first stopped for repairs in 1954. In 1968, one of its faces was cracked by a police officer's bullet during a protest. That cracked face was replaced in the 1990s. The original damaged face is now in the New York Transit Museum. Today, the clock is set using an atomic clock from the United States Naval Observatory. This makes it incredibly accurate.
Train Departure Boards
The main train departure board, known as the "Big Board," is on the south side of the concourse. It shows when trains are arriving and departing, and which track they are on.
Grand Central has had five different types of departure boards:
- 1913–1967: A large blackboard where train times were written by hand with chalk.
- 1967–1985: The Solari board, which used flipping panels that made a distinct flapping sound.
- 1985–1996: The Omega board, a more advanced version of the flip-panel display.
- 1996–2019: LCD screens that looked like the old flip boards.
- 2019–Present: Modern LED video screens. These new screens are brighter, easier to read, and show real-time updates.
There are also smaller display boards at each train gate. These have also been updated over the years from cloth curtains to digital screens.
• 1913–1967 train gate display
• 1967–1985 Solari gate display (out of cabinetry)
• 1996–2020 LCD displays
• 2019–present fully digital displays
Big Windows
Natural light fills the concourse through huge windows on its east and west walls. There are three tall, arched windows on each side, about 60 feet high. They look just like the windows on the outside of the terminal. This design was inspired by the Palais Garnier, a famous opera house in Paris, France. There are walkways across these windows, mostly used for maintenance. Their floors are made of clear rock crystal.
Ticket Windows
On the south side of the concourse, there are two sets of ticket offices. Many of these have closed since people started buying tickets from vending machines.
Main Concourse Ceiling
The ceiling of the Main Concourse is shaped like a giant arch. It's very high, reaching over 160 feet at its peak. A skylight was originally planned to let in more light.
A false ceiling was installed in 1944. It has a beautiful mural of constellations painted on it. There are over 2,500 gold stars on a turquoise background. This mural is a copy of an earlier one painted directly on the original ceiling. The first mural, created in 1913, got damaged by water.
Both the original and copied murals have some mistakes in the stars. Some constellations are shown backward, and the overall arrangement of the stars is not quite right. People noticed these mistakes back in 1913, but they have never been corrected in any of the renovations.
Balconies
The Main Concourse has balconies on its north, west, and east sides. These balconies look down over the main floor. The east and northeast balconies are home to an Apple Store. On the west balcony, you'll find Cipriani Dolci, a restaurant and bar.
Entrances and Exits
The concourse is in the center of the terminal. From here, you can go north to the train tracks or take an escalator up to the MetLife Building. There's one main entrance from the south, a wide bridge that goes over the Oyster Bar ramps and into Vanderbilt Hall. Passageways on the east and west sides of the concourse lead to more shops and ticket machines.
Staircases
There are two large sets of staircases on either side of the concourse. Both the east and west staircases have steps leading down to the Dining Concourse and up to the balconies. When the terminal first opened, only the west staircase was built. During the renovation in the 1990s, the east staircase was finally added. It uses the same type of stone and a similar design as the west staircase. These staircases were also inspired by the Palais Garnier in Paris.
Other Cool Details
The floor of the concourse is made of pink Tennessee marble.
The room is lit by ten large, round chandeliers. Each one weighs about 800 pounds and has 110 light bulbs!
Underneath the east and west balconies, there are two beautifully carved marble water fountains. They are very old, dating back to when the terminal opened, and they still work today.
A large American flag was put up in the concourse a few days after the September 11 attacks in 2001.
The four corners of the Main Concourse have square towers. These were designed as lobbies for a future office building that was planned to be built on top of the terminal. Each tower has elevators and fancy staircases.
History and Uses Over Time
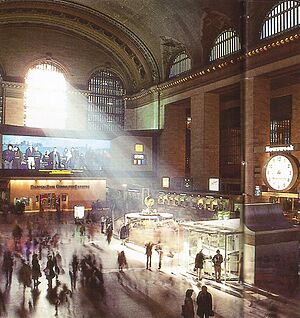
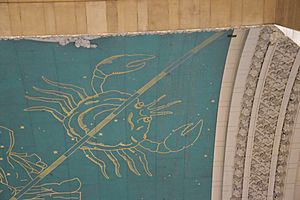
The Main Concourse opened in 1913 with the rest of Grand Central Terminal. It quickly became a popular spot for events and exhibitions.
During World War II, many soldiers traveled through Grand Central. To protect the building from air raids, many of its windows were covered with special "blackout paint." In 1941, a huge mural promoting war bonds was put up on the east wall. Its unveiling was a big national event. Another mural replaced it in 1943. A large flag also hung in the concourse, honoring the thousands of railroad employees who served in the war. The terminal even had a canteen for soldiers on the east balcony, with games and food.
In 1944, the original ceiling was too damaged to fix. A new false ceiling was installed, copying the original artwork. The "Big Board" train display was added in 1967 and updated several times. By the mid-20th century, the concourse started to look worn. But a major restoration in the late 1990s brought it back to its original glory. The biggest change was adding the east staircase, which had been planned for a long time. Since 1998, the concourse has been carefully maintained.
How the Concourse Has Been Used
The large size of the Main Concourse has made it a great place for advertisements. From the 1950s to 1989, a huge photo display called the Kodak Colorama was a famous sight. A large, illuminated clock, sometimes called "Big Ben," also hung in the concourse from the 1960s to the 1990s. Most of these big ads were removed during the 1990s renovation.
The Main Concourse has also been a gathering place for important events. In the 1960s, thousands of people gathered to watch NASA spaceflights on a TV screen above the ticket offices. Famous politicians, including U.S. presidents, have held events there. The concourse has also been used for memorials, like after the September 11 attacks in 2001. It has also hosted celebrations, such as for sports teams like the New York Giants and the Brooklyn Dodgers. Many special exhibits and performances have also taken place in the Main Concourse over the years.
Art and Inspiration
The Main Concourse is one of the most photographed places in New York City. Many famous pictures show sunlight streaming through its high windows onto the floor.
The Main Concourse has inspired other buildings and art. The nearby Biltmore Hotel, built in 1913, had a lobby designed to look like the Main Concourse. The stage for the TV show Saturday Night Live even has a set that looks like the Main Concourse, complete with its central clock.
Another inspiration from the concourse is found at Central Cellars, the terminal's wine store. This space used to be a movie theater. Its lobby had a mural of stars that looked very similar to the Main Concourse ceiling.
Images for kids


