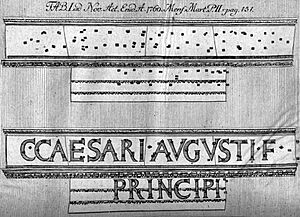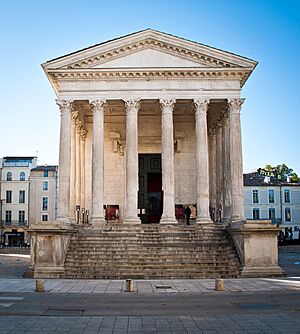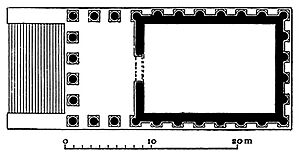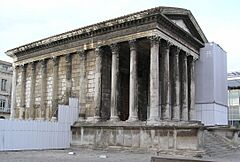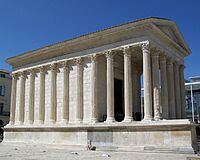Maison carrée facts for kids
Quick facts for kids Maison carrée |
|
|---|---|
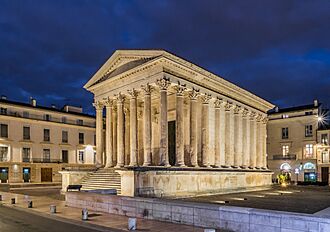
Maison carrée in 2019
|
|
| General information | |
| Type | Roman temple |
| Architectural style | Roman |
| Town or city | Nîmes |
| Country | France |
| Coordinates | 43°50′18″N 4°21′22″E / 43.83833°N 4.35611°E |
| Completed | 2 A.D (2024 years ago) |
| Inaugurated | 4–7 AD |
| Height | 17.1m |
| Official name: The Maison Carrée of Nîmes | |
| Type: | Cultural |
| Criteria: | iv |
| Designated: | 2023 (45th session) |
| Reference #: | 1569 |
| UNESCO region: | Europe |
The Maison carrée (which means "square house" in French) is a very old Roman temple located in Nîmes, a city in southern France. It is one of the best-preserved Roman temples from the time of the Roman Empire. This temple was built to honor the Imperial cult, which was a way of worshipping the Roman emperors.
This famous building has inspired other important structures. For example, the neoclassical Église de la Madeleine in Paris looks similar. Also, St. Marcellinus Church in Rogalin, Poland, and the Virginia State Capitol in the United States were inspired by it. Thomas Jefferson, who designed the Virginia State Capitol, even had a model of the Maison carrée made when he was in France in 1785.
In September 2023, the Maison carrée of Nîmes was added to the UNESCO World Heritage List. This means it is recognized as a very important cultural site for the whole world.
Contents
History of the Temple
The Maison carrée was built around 4–7 AD. It was dedicated to Gaius and Lucius Caesar. These two young men were the grandsons and adopted heirs of the Roman emperor Augustus. Sadly, they both died at a young age.
The original message dedicating the temple was removed during the medieval period. However, in 1758, a local expert named Jean-François Séguier managed to figure out what it said. He did this by looking at the holes on the front of the temple, where bronze letters had once been attached.
Séguier's reconstruction of the message read: "To Gaius Caesar, son of Augustus, Consul; to Lucius Caesar, son of Augustus, Consul designate; to the princes of youth." This shows how important these young men were considered. Over the 19th century, the temple slowly regained its original beauty, thanks to the hard work of Victor Grangent.
Temple Architecture
The Maison carrée looks like a Roman temple described by Vitruvius. He was a Roman writer who wrote about architecture. Even though it looks like a Tuscan-style temple, it uses the more decorative Corinthian order for its columns.
The temple stands on a high platform called a podium, which is about 2.85 meters (9.3 feet) tall. The building itself is about 26.42 meters (86.7 feet) long and 13.54 meters (44.4 feet) wide. This makes it almost twice as long as it is wide. It was a very important building in the forum, which was the main public square of Roman Nîmes.
The front of the temple has a deep porch called a portico or pronaos. This porch makes up almost a third of the building's total length. It is beautifully decorated with columns and fancy tops called capitals. This deep porch highlights the front of the temple, making it different from older Greek temples.
Columns and Decorations
The Maison carrée is a hexastyle design. This means it has six Corinthian columns at the front, under the triangular roof section called the pediment. It is also pseudoperipteral. This means it looks like it has columns all around, but many of the columns are actually attached to the walls of the main room, called the cella. There are twenty such attached columns.
Above the columns, there is a part called the architrave. It is divided into three levels. A decorative pattern called "egg-and-dart" separates the architrave from the frieze. On three sides, the frieze is decorated with beautiful carvings. These carvings show rosettes and acanthus leaves. Below these carvings is a row of small, tooth-like blocks called dentils. The carvings are very refined, but not as mathematically perfect as those on Greek temples like the Parthenon.
A large door, about 6.87 meters (22.5 feet) high and 3.27 meters (10.7 feet) wide, leads into the temple's small, windowless inside. This was where the shrine or statue of the gods was originally kept. Today, this space is used to show a 3-D film about the Roman history of Nîmes to visitors. There are no ancient decorations left inside the main room.
Restoring the Temple
The Maison carrée has been repaired and updated many times over hundreds of years. Before the 19th century, it was part of a larger group of buildings. These other buildings were taken down when the Maison carrée became the Musée des Beaux-Arts de Nîmes (from 1821 to 1907). This helped the temple look more like it did in Roman times, standing alone.
The front porch was repaired in the early 19th century. A new ceiling was added, designed in the old Roman style. The current door was put in place in 1824.
The temple had more restoration work done between 1988 and 1992. During this time, a new roof was put on. The area around the temple was also cleared. This revealed the outlines of the old Roman forum.
Sir Norman Foster, a famous architect, was asked to build a modern art gallery and public library nearby. This new building is called the Carré d'Art. It replaced the city theater, which had burned down in 1952. The Carré d'Art looks very different from the Maison carrée. It uses steel and glass to create features like the portico and columns. This creates an interesting contrast between two buildings that are 2000 years apart in style.
See also
- List of Ancient Roman temples
 | Percy Lavon Julian |
 | Katherine Johnson |
 | George Washington Carver |
 | Annie Easley |


