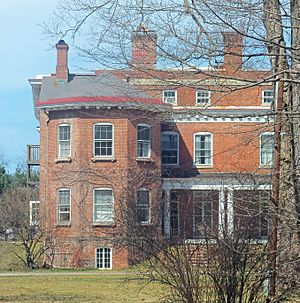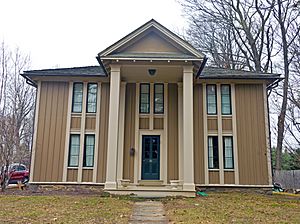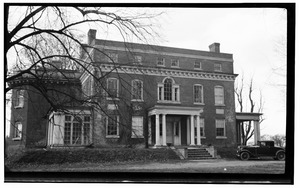Maizefield facts for kids
Quick facts for kids |
|
|
Maizefield
|
|
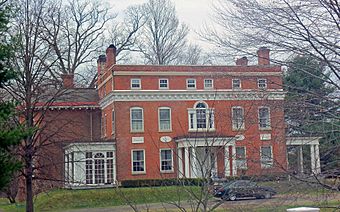
East (front) elevation, 2013
|
|
| Location | Red Hook, NY |
|---|---|
| Nearest city | Kingston, NY |
| Area | 5 acres (2.0 ha) |
| Built | c. 1795, 1849 |
| Architect | Alexander Jackson Davis |
| Architectural style | Federal |
| NRHP reference No. | 73001184 |
| Added to NRHP | November 26, 1973 |
Maizefield, also known as Maizeland, is a historic house in Red Hook, New York. It's a big brick building built around 1795. The house is designed in the Federal style, which was popular in America after the Revolutionary War. In 1973, Maizefield was added to the National Register of Historic Places, which means it's an important historical site.
One famous person who lived here was General David Van Ness. He was an officer in the Continental Army during the Revolutionary War. Later, he became a general in the local army and served in the New York government. He was even the first leader of the Town of Red Hook. It's not clear if he built the house or bought it already built. He sold it before he passed away in the 1810s. A very interesting visitor to Maizefield was Aaron Burr, who hid here for a short time after his famous duel with Alexander Hamilton.
Over the years, Maizefield has been changed several times. A large new section was added to the south side. In the mid-1800s, a smaller wooden house, called a cottage, was built on the property. This cottage was designed by a famous architect named Alexander Jackson Davis. Many important local families have lived in both houses, and they are still private homes today.
Contents
Exploring Maizefield: Buildings and Grounds
Maizefield sits on a 5-acre piece of land on the north side of West Market Street. It's on the edge of the village, not far from the center of Red Hook. The land around it is mostly flat. Nearby, you'll find Red Hook Middle School and Red Hook High School.
A tall brick wall runs along the south side of the property. There are also wooden fences on the east and west sides. You can enter the property through a driveway on the east. This driveway leads to carports (places to park cars) on both sides of the house. Many tall, old trees surround the house, giving it privacy.
The Main House
The main house at Maizefield stands on a small, raised area. There are well-kept bushes in front of the first-floor windows. The main part of the house is made of brick, except for the west side, which is stone. It has three floors and a flat roof with four brick chimneys at the corners.
On the west side of the house, there's a two-story wing (a section that sticks out) with a sloped roof and another chimney. To its east, there's a small, one-story porch. There are also open porches on the north and west sides of the house.
On the front (east) side of the house, the first floor has two large windows on each side of the main entrance. These windows have simple frames. Between the first and second-floor windows, there are wooden panels with decorative designs.
In the center of the second floor, above the entrance, is a beautiful Palladian window. This type of window has a large central window with a rounded top, flanked by two smaller, rectangular windows. It has a fancy wooden frame and a decorative keystone (the wedge-shaped stone at the top of an arch). The other windows on the second floor are similar to those below, but with gently arched tops.
Above the second floor, there's a decorative band called a frieze, and then a cornice (a decorative molding). The third-floor windows are square and smaller. A stone band above them forms the top of the roof's edge.
The ground slopes down on one side, showing the basement of the wing. Brick steps lead up to the porch on the eastern side. This porch has a gently sloped roof supported by smooth round columns.
The east wall has a tall window that looks a bit like the Palladian window on the front. It's a large window with a rounded top, flanked by two smaller windows. These windows are like the French doors they cover, which act as another entrance.
Inside the main entrance, you'll find a central hallway. Many of the decorations on the first floor, like doors, frames, and plaster designs on the ceilings, were added in the mid-1800s. One of the oldest parts still remaining is a fireplace mantelpiece in the northeast living room, decorated with flowers and fruit. All the windows still have their original folding shutters. Upstairs, the doors, frames, and fireplace decorations are also original.
Other Buildings
A wooden fence separates the southwest corner of the property. In this area, you'll find the main extra building of the Maizefield property. You can reach it through two openings in the brick wall.
This extra building is a two-story wooden cottage built on a stone foundation. It has vertical wooden siding and a sloped roof with two brick chimneys. On the front (south) side, there's a tall porch with a pointed roof.
All the windows in the cottage are the same: large, paired windows with three panes each. They have decorative wooden sills and tops. The roof has wide overhangs supported by decorative brackets.
The porch covers only the middle section of the cottage. Its roof is supported by four smooth square wooden columns. An electric light hangs in the center of the porch ceiling. On the north side, there's a one-story addition that matches the style of the cottage. Behind it, there's also a wooden garage.
Maizefield's History: A Look Back
David Van Ness, the first owner of Maizefield, came to Red Hook from Columbia County. His brother, Peter, built a famous house called Lindenwald, which later belonged to President Martin Van Buren. David Van Ness married a local farmer's daughter and settled in Red Hook, becoming the local postmaster. During the Revolutionary War, he was a captain in the army and later a major in the local militia.
After the war, Van Ness became involved in government. He was elected to the New York State Assembly in 1790. He also helped choose the president in the 1792 election. The next year, he became a brigadier general in the militia. Because he was the postmaster, the small town, which used to be called Hardscrabble, became known as Red Hook.
Starting in 1789, Van Ness began buying land in the lower part of Red Hook. By 1797, he owned 364 acres, including the land where Maizefield stands. It's thought that the house was built around 1795.
When Maizefield was first built, it looked a bit different. An old painting shows it had a gabled roof (a roof with two sloping sides) and no extensions on the north or south. It did have a west wing. The painting also shows other buildings, like a Dutch barn, but not the cottage that's there today.
The inside design of Maizefield was also new for its time. Earlier homes in the area had low ceilings to keep warm in winter. But by the late 1700s, people wanted more elegant homes with higher ceilings, like those in Maizefield. Even with higher ceilings, the house needed four fireplaces to stay warm in winter!
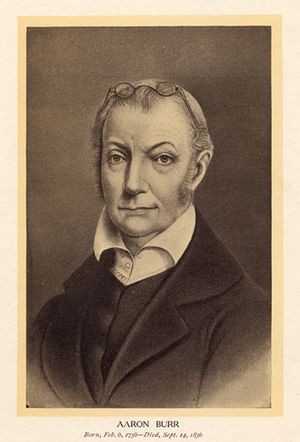
In 1800, Van Ness returned to government, serving in the New York State Senate. After he left public life, Maizefield played a small part in a famous historical event. In 1804, Van Ness's nephew, William, was a friend of Vice President Aaron Burr. William carried letters between Burr and Alexander Hamilton, who was a strong opponent of Burr. These letters led to a duel (a formal fight) between Burr and Hamilton. The duel happened in New Jersey, and Burr's shot sadly killed Hamilton. William Van Ness helped Burr hide at Maizefield for a while after the duel.
The building of Maizefield and Van Ness's naming of Red Hook helped the village grow. In 1812, the state government created the Town of Red Hook. Van Ness, who had helped ask for this change, was chosen as the first leader of the new town.
Van Ness didn't hold the office for long. In 1815, he sold Maizefield and moved to New York City, where he passed away three years later. Later owners, many from important local families, began changing the property. The south wing and porches were added later in the 1800s. At some point, the gabled roof was replaced with the current third floor and flat roof. Many of the original interior decorations were updated in the 1830s.
The owners also started dividing the land, which helped the village grow even more. In 1849, one owner built the small cottage on the southwest part of the property. Years later, it was discovered that the famous architect Alexander Jackson Davis designed this cottage.
In the 1880s, an advertisement for the house called it "Maizeland." This name is still often used by local people, even though "Maizefield" is also used. The owner in the 1960s used the name Maizefield when getting it listed on the National Register of Historic Places.
The last big change to the house happened in the 1930s when a west wing was removed. In the 1960s, the owner fixed up the house before it was nominated for the National Register. There haven't been any major changes since then, and it remains a private home.
 | Valerie Thomas |
 | Frederick McKinley Jones |
 | George Edward Alcorn Jr. |
 | Thomas Mensah |




