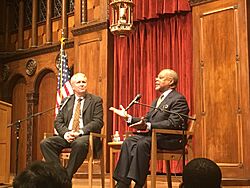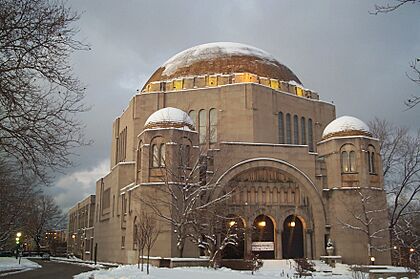Maltz Performing Arts Center facts for kids

Interior of the building, in 2017
|
|
| Full name | Milton and Tamar Maltz Performing Arts Center |
|---|---|
| Former names |
|
| Address | 1855 Ansel Road, Cleveland, Ohio 44106 United States |
| Coordinates | 41°30′29″N 81°36′58″W / 41.50806°N 81.61611°W |
| Owner | Tifereth-Israel congregation |
| Type | Performing arts center |
| Genre(s) | Theatre, music, seminars |
| Capacity | 1,200 people |
| Years active | since 2010 |
| Tenants | |
| Case Western Reserve University | |
| Temple–Tifereth Israel Silver Sanctuary |
|
|---|---|

The Silver Sanctuary building in winter 2005
|
|
| Religion | |
| Affiliation | Reform Judaism |
| Ecclesiastical or organisational status | Synagogue |
| Ownership | Tifereth-Israel congregation |
| Status | Active |
| Location | |
| Architecture | |
| Architect(s) | Charles R. Greco |
| Architectural type | Synagogue architecture |
| Architectural style |
|
| General contractor | John Gill & Sons |
| Completed | 1924 |
| Construction cost | $1.5 million |
| Specifications | |
| Capacity |
|
| Dome(s) | Three |
| Dome height (outer) | 85 feet (26 m) |
| Dome dia. (outer) | 90 feet (27 m) |
| Materials | Indiana limestone, marble, ceramic tiles |
The Maltz Performing Arts Center is a special building in Cleveland, Ohio. It's officially called the Milton and Tamar Maltz Performing Arts Center. This place can hold 1,200 people and is used for both arts performances and religious events.
It's located on the campus of Case Western Reserve University. The center is inside a historic building that used to be a Reform Jewish synagogue. This synagogue was known as The University Temple, The Temple, or the Silver Sanctuary.
Today, the building is the main place for music performances at Case Western Reserve University. It also hosts special events for the university. The main hall, called Silver Hall, is still used by the local Jewish community for important religious holidays and other special gatherings.
Contents
The Temple Building: A Look Back to 1924
The building stands on a unique triangular piece of land. Construction started on December 4, 1922. The first stone, called the cornerstone, was placed on May 13, 1923.
Design and Features
The Temple was designed by an architect named Charles R. Greco. He mixed two old styles: Byzantine Revival and Romanesque Revival. The building is made from strong materials like Indiana limestone and marble.
The main part of the building, called the sanctuary, has a six-sided shape. It's topped with a bright yellow-tiled dome that is 90 feet (about 27 meters) wide. Two smaller domes sit near the entrance.
The Temple was finished in 1924 and cost about $1.5 million. It was officially opened during the High Holy Days from September 19-21 of that year. Inside, there are three beautiful stained glass windows made by Arthur Szyk. These windows show important figures like Gideon, Samson, and Judah Maccabee. A large pipe organ, built by W. W. Kimball, was also installed for the opening.
Its Role as a Synagogue
This building was the main synagogue for the Tifereth-Israel congregation until 1963. Important rabbis served the congregation here. Rabbi Abba Hillel Silver led from 1917 until he passed away in 1963. His son, Daniel Jeremy Silver, then led from 1963 until his death in 1989. In 1990, the sanctuary was renamed the Silver Sanctuary to honor both of them.
The Temple building is so important that it was added to the National Register of Historic Places on August 30, 1974. This means it's recognized as a historic landmark.
The Temple's New Home in Beachwood
In 1963, the Tifereth-Israel congregation opened a new synagogue in Beachwood. This new location became their main place of worship. Even though the congregation mostly uses the Beachwood location now, they still own the historic 1924 building. They use it for special events, important holidays like the High Holy Days, and meetings.
Partnership with Case Western Reserve University
In March 2010, Case Western Reserve University and The Temple Tifereth-Israel announced an exciting partnership. They decided to create the Milton and Tamar Maltz Performing Arts Center together. This project was made possible by a generous donation of $12 million from the Maltz Family Foundation.
Renovations and Expansion
The university estimated that it would cost $25.6 million to fully renovate the building. An extra $7 million was needed to build a walkway connecting the building to the university campus. The architectural firm DLR Group worked on this big project in several stages.
The goal was to make the sanctuary suitable for music performances and lectures, while still being a place of worship. The project also expanded the building for the university’s theater and dance departments. The main renovations were finished in 2015.
A major construction project was completed in 2021. This added even more performing arts spaces to the Temple. It included two new theaters, shops for making sets and costumes, classrooms, storage areas, and offices for the CWRU Department of Theater. This department now helps manage these new spaces.
Temple Museum of Religious Art
The historic synagogue building is one of three places where you can see art from the Temple Museum of Religious Art. This museum is run by Temple-Tifereth Israel. Other places to see their art include the Temple-Tifereth Israel Gallery at the Maltz Museum of Jewish Heritage and the Temple Tifereth-Israel in Beachwood. Rabbi Abba Hillel Silver started the museum in 1950. It was part of the celebration for the 100th anniversary of The Temple-Tifereth Israel.
 | Selma Burke |
 | Pauline Powell Burns |
 | Frederick J. Brown |
 | Robert Blackburn |


