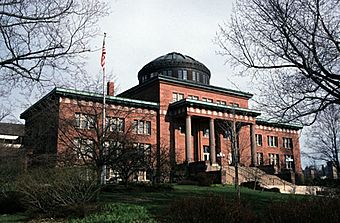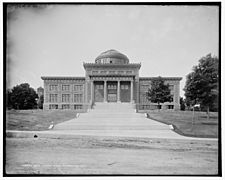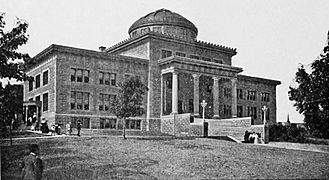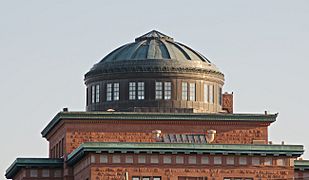Marquette County Courthouse facts for kids
|
Marquette County Courthouse
|
|
 |
|
| Location | 400 South 3rd Street, Marquette, Michigan |
|---|---|
| Area | less than 1 acre (0.40 ha) |
| Built | 1904 |
| Built by | Northern Construction Co. |
| Architect | Charlton, Gilbert & Kuenzli |
| Architectural style | Classical Revival |
| NRHP reference No. | 78001506 |
Quick facts for kids Significant dates |
|
| Added to NRHP | March 29, 1978 |
The Marquette County Courthouse is an important government building located at 400 South 3rd Street in Marquette, Michigan. It was recognized as a Michigan State Historic Site in 1976. Later, in 1978, it was added to the National Register of Historic Places, which lists buildings important to American history.
History of the Courthouse
The very first Marquette County courthouse was built on this spot in 1857. It was a wooden building designed in the Greek Revival style. However, by the early 1900s, the building was too small for the growing county.
In 1902, the people of Marquette County voted to spend $120,000 to build a new courthouse. The old wooden building was moved away from the site. The county then hired a local architect named D. Fred Charlton to design the new building. A company from Milwaukee, Wisconsin, called Northern Construction Company, was chosen to build it. The project ended up costing more than expected, about $240,000, but it was finished in 1904.
The courthouse has been the location of some interesting events. In 1913, a famous court case took place here. Former President Theodore Roosevelt sued a newspaper publisher from Ishpeming named George Newett. Roosevelt claimed the newspaper had printed untrue things about him, which is called libel. Roosevelt won the case, but he was only awarded six cents. He famously said that was "the price of a good newspaper."
Another court case held here later inspired a famous novel called Anatomy of a Murder by John D. Voelker. This book was even made into a movie in 1959, directed by Otto Preminger. Parts of the movie were filmed right inside this courthouse!
Between 1982 and 1984, the courthouse was updated and repaired. This renovation cost about $2.4 million. A new courthouse and jail building was later built nearby, connected by an underground tunnel. Even with the new building, the original 1904 courthouse is still used today.
Building Design and Look
The Marquette County Courthouse is designed in a mix of Beaux-Arts and Neoclassical styles. These styles often feature grand, formal designs inspired by ancient Greek and Roman buildings.
The courthouse has a tall, three-story middle section with two-story wings on each side. It is built almost entirely from local sandstone over a strong steel frame. At the main entrance, there's a huge covered porch called a portico. This portico has 23-foot (7.0 m) tall granite Doric columns that came all the way from Maine. A decorative band called an entablature with a copper cornice (a decorative molding) goes around the roofline.
A beautiful copper dome sits on top of the building. This dome is located right above the main courtroom on the second floor.
Inside the courthouse, the courtroom is decorated with rich mahogany wood and shiny marble. The building also features colorful mosaic tiles, soft wool carpeting, and beautiful stained glass windows.
See also
 In Spanish: Palacio de Justicia del Condado de Marquette para niños
In Spanish: Palacio de Justicia del Condado de Marquette para niños
 | Stephanie Wilson |
 | Charles Bolden |
 | Ronald McNair |
 | Frederick D. Gregory |






