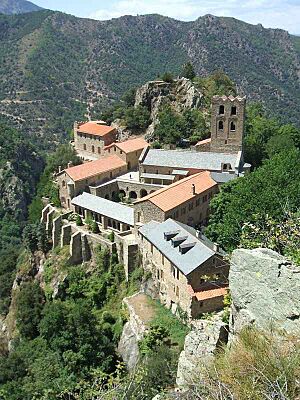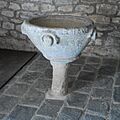Abbey of Saint-Martin-du-Canigou facts for kids
Quick facts for kids Abbey of Saint-Martin-du-Canigou |
|
|---|---|

Saint-Martin-du-Canigou
|
|
| Religion | |
| Affiliation | Roman Catholic |
| District | Prades |
| Region | Languedoc-Roussillon |
| Ecclesiastical or organizational status | Monastery |
| Status | Active |
| Location | |
| Location | near Casteil, Prades, Pyrénées-Orientales, Languedoc-Roussillon region, France |
| Municipality | Casteil |
| State | Pyrénées-Orientales |
| Architecture | |
| Architectural type | Abbey church |
| Architectural style | Romanesque |
| Groundbreaking | 1005 |
| Completed | 1009 |
| Designated as NHL | Monument historique (1889) |
| Website | |
| https://stmartinducanigou.org/ | |
The Abbey of Saint-Martin-du-Canigou is an old monastery built high up in the Pyrenees mountains. It is located in southern France, close to the Spanish border. This beautiful building was finished in 1009.
A famous musician named Pau Casals even wrote a song for orchestra called "Sant Martí del Canigó" about this abbey.
Contents
Where is the Abbey Located?
The Abbey of Saint-Martin-du-Canigou is found in a place called Casteil. This area is part of the Pyrénées-Orientales region in France. It sits on the side of the Canigó mountain, offering amazing views.
A Look at the Abbey's History
Building the Monastery
The original monastery was built between 1005 and 1009. It was made in the Romanesque style, which is a type of architecture from the Middle Ages. Guifred II, a powerful count, had it built. He wanted to make up for something bad he had done, which was the murder of his son.
Monks who followed the Rule of St. Benedict lived in the monastery. These rules guided their daily lives of prayer and work.
Guifred II's Later Life
In 1050, Count Guifred II passed away at the monastery. He had actually become a monk there himself 15 years before he died. After his death, a special messenger was sent across Europe. This messenger visited many religious houses. His job was to ask for prayers for Guifred.
He carried a special scroll called a mortuary roll. At each stop, people would add their prayers and messages of respect to this scroll. This old scroll still exists today. It has helped historians learn about the differences in culture between northern and southern Europe long ago.
Damage and Abandonment
The monastery was badly damaged in a big earthquake in 1428. Later, in 1782, King Louis XVI made the monastery no longer a religious place. The monks left the abbey between 1783 and 1785, and it started to fall apart.
During a time in French history called the Reign of Terror (1793-1794), the abbey was completely closed. Its valuable items were taken away. The buildings were even used as a stone quarry by people living nearby. Many parts, like the decorated tops of columns in the cloister, were stolen.
Restoration and New Life
In 1902, the bishop of Elne and Perpignan started to fix the abbey. He was from Catalonia and cared deeply about its history. The restoration work was finished in 1932.
Today, the Abbey of Saint-Martin-du-Canigou is active again. It is home to the Catholic Community of the Beatitudes.
Exploring the Abbey Buildings
The abbey has two main churches, both built in the early Romanesque style. The lower church is called St. Mary, and the upper church is called St. Martin. These buildings are listed in a French database of important historical buildings.
- The Lower Church: This church is mostly dark inside. Its ceilings are not very high, usually less than 3 meters. The oldest parts of this church, like the eastern section, were built around 1009. Other parts were added later, around 1010–1020. This happened when the church received special holy items and was blessed again.
- The Upper Church: This church was built between 1010 and 1020. To support it, the columns in the lower church had to be made stronger. Like the lower church, the Saint-Martin church has three long sections called naves. These are separated by large stone columns. The ceilings are curved, like a barrel.
- The Gatehouse: This part of the abbey is about 19 meters long. It was damaged in the 1428 earthquake and was never fully repaired.
The other buildings where the monks lived were built much later, in the early 1900s.
The Cloister
The cloister is an open courtyard surrounded by covered walkways. It is hard to know exactly what the original cloister looked like. This is because it was heavily repaired between 1900 and 1920.
The cloister used to have two levels. The first level was built in the early 11th century. The second level was added later, in the late 12th century. The lower level had simple, undecorated arched walkways. Today, only three of these walkways remain, and they have been greatly restored.
The upper level had beautiful marble column tops, called capitals. These were scattered after the monastery closed during the French Revolution. During the restoration, some of these original capitals were found. They were put back into the new southern walkway.
Images for kids














