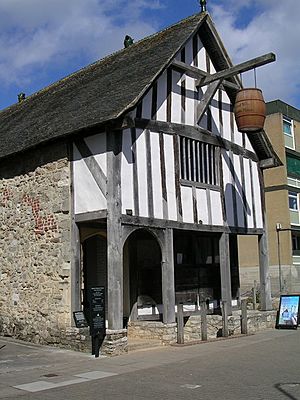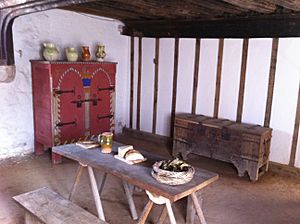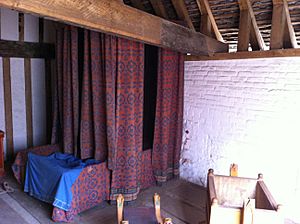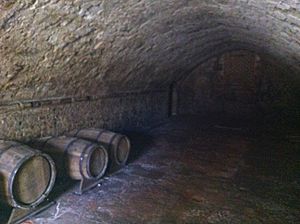Medieval Merchant's House facts for kids
Quick facts for kids Medieval Merchant's House |
|
|---|---|
 |
|
| Type | Timber-framed |
| Location | 58 French Street, Southampton |
| OS grid reference | SU 41917 11180 |
| Area | Hampshire |
| Built | 1290 |
| Owner | English Heritage |
|
Listed Building – Grade I
|
|
| Official name: Medieval Merchant's House | |
| Designated | 14 July 1953 |
| Reference no. | 1092048 |
| Official name: Medieval merchant's house and associated deposits at 58 French Street | |
| Designated | 16 May 1951 |
| Reference no. | 1014618 |
| Lua error in Module:Location_map at line 420: attempt to index field 'wikibase' (a nil value). | |
The Medieval Merchant's House is a very old building in Southampton, England. It was built around 1290. A rich merchant named John Fortin owned it. The house was used for homes and businesses for many centuries. It stayed mostly the same over time.
In 1940, during World War II, bombs damaged the house. This damage showed its old medieval inside. In the 1980s, the house was fixed up. It was made to look like it did when it was first built. Now, English Heritage takes care of it. It is a popular place for tourists to visit.
The house has a special medieval design. It has a cellar called an undercroft. This cellar was used to keep wine cool. The bedroom on the first floor sticks out over the street. This added more space inside. This house is very important for its architecture. Historian Glyn Coppack says it is "the only building of its type to survive substantially as first built." It is a Grade I listed building and a scheduled monument. This means it is a very important historical site.
Contents
History of the House
Early Years: 13th to 15th Centuries
The Medieval Merchant's House was built around 1290. It is on French Street in Southampton. Back then, Southampton was a big port city. About 5,000 people lived there. The city became rich from trading with other parts of Europe.
The French Street area was changed earlier in the 1200s. Fewer farm animals were kept near houses. Poorer people moved to the north of the city. This created a part of town with large, impressive houses. Many were built of stone with tiled roofs.
The house was built for John Fortin, a successful wine merchant. It had a vaulted cellar for storing wine. There was a shop at the front. The family lived in the rest of the house. Much of it was stone, but the front was made of timber. This was a popular style at the time. About 60 other houses like this were built in Southampton then.

By the 1330s, Southampton's trade started to slow down. In 1338, French forces attacked the town. Many buildings were burned. The castle was also damaged. The Merchant's House might have been damaged too. The southwest corner of the building fell down around that time. It had to be rebuilt quickly. Other changes, like adding a fireplace, might have happened then.
Southampton's economy struggled after the attacks. French Street began to change. Many houses were divided into smaller homes. The Medieval Merchant's House was no longer used by rich merchants. By 1392, it seems it was rented out. Thomas Fryke and John Barflet were the owners. John Barflet was a relative of John Fortin, the first owner.
During the 1400s, Southampton's economy got better. This was because of the wool trade with Italy. Many foreign merchants came to the city. The Medieval Merchant's House was bought by several well-known Southampton merchants. But it stayed as one house. Many other houses nearby were combined into bigger homes. This was a new fashion in the late 1400s.
In the mid-1500s, Southampton's economy went down again. Trade with Italy decreased. This also affected French Street. A new room called a parlour was added to the house. A floor was also added across the open hall. This created more sleeping space.
Later Years: 16th to 20th Centuries
In the 1600s, the house was changed into three small cottages. A new door was added. More fireplaces were also put in. Southampton's economy and importance did not improve until the 1700s. Then, it became a famous cultural city.
In 1780, the three cottages were changed back into one building. A Mrs. Collins owned it. She ran it as a lodging house for actors. During the Victorian era, Southampton grew a lot. New docks were built for ships. A new railway line was also built. The Medieval Merchant's House was changed again. By 1883, it was a beer-shop. Later, it became a popular public house called the Bull's Head.
Modern Times: Late 20th and 21st Centuries

In 1940, during World War II, Southampton was heavily bombed. German bombs badly damaged the house. This damage showed its old medieval parts inside. Because of this, Southampton City Council bought the property. In 1972, it was given to the government. Then, in 1984, English Heritage took over its care.
A decision was made to restore the Medieval Merchant's House. The goal was to make it a tourist attraction. The work happened between 1983 and 1985. Experts studied the house's history. They wanted to make it look as much like its medieval self as possible. They removed parts that were added later. If original medieval parts were missing, they used clues to rebuild them.
The finished house was filled with copies of furniture from the late 1200s and 1300s. The staff who work there even wore medieval-style uniforms at first.
Today, the Medieval Merchant's House at 58 French Street is still a popular tourist attraction. It is a Grade I listed building and a scheduled monument.
Architecture of the House

The Medieval Merchant's House faces French Street today. Its walls are made of Bembridge and Purbeck stone. The front of the house is made of timber. The house has a medieval "narrow plan" design. This means the main hall stretches back from the street. This saved space along the street. There is no inner courtyard. This house is very important for its design. Historian Glyn Coppack says it is "the only building of its type to survive substantially as first built."
At the front of the house, on the ground floor, is a rebuilt medieval shop front. This is where the owner would have sold his goods. Behind this is the main hall. It originally had an open fire in the middle. Now, it has a 14th-century chimney from Flanders. It is plastered to look like brick. A hallway runs along one side of the hall. Hallways were common then. But they were hard to light well. At the back of the house is a private room. It has a fancy ceiling.
Under the house is an undercroft, or cellar. It was made to store wine barrels. It kept the wine at a cool, steady temperature. The brick floor you see today is from the 1700s. This type of cellar is found in other old English towns. These include Winchester and London.
On the first floor, the house has two bedchambers. These are the east and west bedrooms. They are connected by a walkway over the central hall. The east bedroom is at the front of the house. It sticks out over the street. This was a way to add more space to houses. You can see this in houses in Shrewsbury, Tewkesbury, and York. You can still see some of the original builders' marks on the wooden beams in this room.
The west bedroom looks more like it did in the 1800s. Its Victorian-era ceiling was kept. The roof of the house is a new version of the medieval original. It is covered with Cornish slate tiles.
See also
- Economy of England in the Middle Ages
- Barley Hall, a similar medieval building that was also restored
- King John's Palace, another old merchant's house in Southampton
Images for kids
 | Anna J. Cooper |
 | Mary McLeod Bethune |
 | Lillie Mae Bradford |





