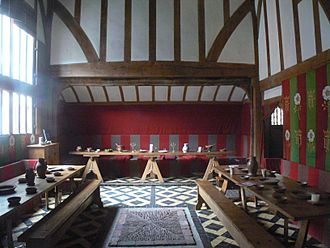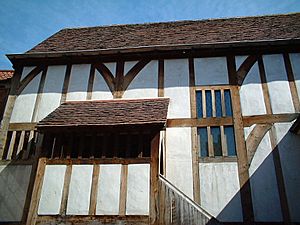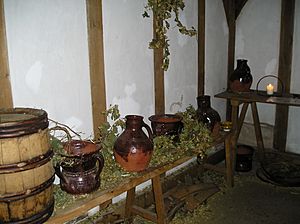Barley Hall facts for kids
Quick facts for kids Barley Hall |
|
|---|---|

The interior of the Great Hall
|
|
| General information | |
| Address | 2 Coffee Yard |
| Town or city | York |
| Country | England |
| Coordinates | 53°57′39″N 1°04′58″W / 53.96093°N 1.08264°W |
| Construction started | 1360 |
| Renovated | 1990-3 |
| Owner | York Archaeological Trust |
| Technical details | |
| Structural system | Timber framing |
| Renovating team | |
| Renovating firm | McCurdy & Co |
Barley Hall is a cool old house in York, England. It's been rebuilt to look like it did a long, long time ago! Monks from Nostell Priory built it around 1360. Later, in the 1400s, it got bigger.
Over many years, the house became old and broken down. By the 1900s, it was split into smaller parts and wasn't in good shape. The York Archaeological Trust bought it in 1987. They fixed it up a lot and turned it into a museum. This project was a bit debated by some people. Today, you can visit Barley Hall and see what life was like in medieval times.
Contents
The Story of Barley Hall
Early Days: 1300s to 1500s
The first parts of Barley Hall were built around 1360. A man named Thomas de Dereford, who was the leader of Nostell Priory, started the building. Nostell Priory was a very important monastery in Yorkshire. The monks used this house as a place to stay when they visited York.
By the 1430s, the priory was having money troubles. So, the monks decided to rent out the building to earn some extra cash. Around this time, some parts of the main hall were rebuilt, but not very well. In the 1460s, a famous local goldsmith named William Snawsell rented the house. He paid a very high rent for that time! Snawsell supported King Richard III during the Wars of the Roses. He moved out of the house by 1489.
Later Years: 1500s to 1900s
The priory was closed down between 1536 and 1541. This was part of a big event called the Dissolution of the Monasteries. After this, the history of Barley Hall becomes a bit unclear. By the 1600s, the building was divided into smaller sections. Part of it even became a public alleyway! This alley is still a shortcut from Stonegate to Swinegate today.
By the Victorian era (the 1800s), the house was split into even smaller parts. Brick walls were added to create tiny rooms. This continued into the 1900s. In the 1970s, a local plumber used the property to store his tools and show off his work.
Rebuilding History: Late 1900s to Today
In the early 1980s, Barley Hall was in very bad shape. It was so unsafe that it was planned to be torn down. New offices and apartments were going to be built there instead. But during this process, in 1980, people discovered the old medieval parts of the building!
The site was sold for new buildings in 1984. Then, the York Archaeological Trust bought it in 1987. They started digging and studying the site to decide what to do with it.
Deciding what to do with the building was a big discussion. Only about 30% of the original wooden beams were still good. Also, the building had been changed a lot since medieval times. The Trust decided to rebuild the house to look like it did in 1483. They wanted to turn it into a museum. They named it Barley Hall after Professor Maurice Barley, who was the Trust's chairman.
Most of the parts added after the medieval period were removed. A new wooden frame was built somewhere else. Then, it was moved into York over ten days. This was a tricky job because the streets around the hall are very narrow. They also made copies of furniture and other items for the house. These were based on a list of items from 1478.
People who supported the project, like English Heritage, thought it was a new way to show the past. It was similar to the Trust's work at the nearby Jorvik Viking Centre. Many praised how carefully and accurately the work was done. The new museum was generally liked by the public.
However, some people didn't agree with the way it was rebuilt. A scholar named Raphael Samuel said that the restoration was too much like "living history." He felt it made the past seem "faked up" to be more fun than real life. The head of the Society for the Protection of Ancient Buildings said it was a copy, not a restored building. He was sad that the later parts of the hall were destroyed. He called it "another contribution to our Disneyland heritage." Historian Sarah Beckwith also suggested that York has so many museums that it makes the past seem like a "made-up" story.
Barley Hall's Design
Barley Hall has several rooms on the ground floor. The storeroom, where you enter, has a lot of original wood from 1360. This leads to a second storeroom, now called the Steward's room.
The most important room is the Great Hall. This part was built in 1430. Its decorations are based on other similar halls in York. The building also has a pantry (for food) and a buttery (for drinks).
Upstairs, on the first floor, you'll find the parlour. This room looks down into the Great Hall. There's also a gallery and several bedchambers (bedrooms). Barley Hall is considered a grade II listed building. This means it's an important historical building that needs to be protected.
Fun Exhibitions
Barley Hall often has special exhibitions for visitors. Some past exhibitions have included:
- "Plague, Poverty And Prayer" opened in 2013. This show was designed by children's author Terry Deary. It used costumes from the BBC's Horrible Histories TV show.
- Costumes from the 2015 TV series Wolf Hall. This series was nominated for awards because of its amazing costume design.
See also
 | Roy Wilkins |
 | John Lewis |
 | Linda Carol Brown |



