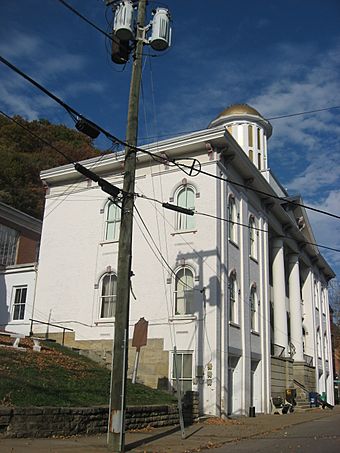Meigs County Courthouse (Ohio) facts for kids
Quick facts for kids |
|
|
Meigs County Courthouse
|
|
|
U.S. Historic district
Contributing property |
|

Front and western side
|
|
| Location | 2nd and Court Sts., Pomeroy, Ohio |
|---|---|
| Built | 1848 |
| Architectural style | Greek Revival |
| Part of | Pomeroy Historic District (ID78003551) |
| Added to NRHP | November 14, 1978 |
The Meigs County Courthouse is an important building in Pomeroy, Ohio. It's where the local government for Meigs County does its work. Built in the 1840s, it's one of the oldest courthouses in Ohio still used for its original job.
Contents
A Look Back: Courthouse History
In 1819, Meigs County was created. The first courthouse and jail were built in a town called Chester. This old building, the Old Meigs County Courthouse, is still standing today. It is actually the oldest courthouse building in Ohio.
Moving the County Seat
Over time, Chester became less important. A new town, Pomeroy, grew bigger along the Ohio River. In 1841, the county decided to move its main government center, called the county seat, from Chester to Pomeroy. This was a very big deal for the county.
Building the New Courthouse
In 1845, the Meigs County Commissioners decided to build a new courthouse in Pomeroy. These commissioners are local leaders who manage county business. They hired S.S. Bergin to design the building. The new courthouse was finished in 1848. Years later, during the American Civil War, the courthouse was used as a temporary jail. More than 200 soldiers from Morgan's Raid were held there after a battle nearby.
Courthouse Design and Style
The Meigs County Courthouse cost $5,215 to build. This included $15 to buy the plans from another county's courthouse. The building is three stories tall and built in the Greek Revival style. This style looks like ancient Greek temples.
Special Features of the Building
The courthouse has a special entrance with a triangular top, called a pediment. It also has Doric columns, which are tall, plain pillars. You can see decorative flat columns, called pilasters, and a fancy edge, known as a bracketed cornice. A round tower with a dome and a small, windowed room, called a cupola, sits on top. The building is mostly made of brick, with carved stone around the arched windows.
Building Against the Cliffs
Pomeroy is built on a narrow strip of land between the Ohio River and steep cliffs. So, the courthouse was built right up against these cliffs. In 1877, the building needed more space. Workers added new sections along the hillside. They also added spiral staircases and updated the tower's cornice with an Italianate style. To make more room, they even dug out the street to be level with the basement. This allowed people to enter all three floors from the ground level.
The Courthouse Today
Pomeroy's downtown area hasn't changed much over the years. This means the courthouse and other old buildings still look a lot like they did in the 1800s. In 1870, a Civil War memorial statue was placed on the courthouse lawn. It lists the names of over 500 soldiers from the county who died in the war.
A Historic Landmark
The courthouse's older Greek Revival style stands out from other buildings nearby. Many of these are in the Italianate style, which was popular later. People across the Ohio River in Mason, West Virginia can easily see the courthouse. Because it has been so well-preserved, much of downtown Pomeroy became a historic district. It was added to the National Register of Historic Places in 1978. This area is known as the Pomeroy Historic District, and the courthouse is its main feature.
The Meigs County Courthouse is still used today by different government groups. It's truly one of Ohio's oldest courthouses still serving its original purpose.
 | William Lucy |
 | Charles Hayes |
 | Cleveland Robinson |



