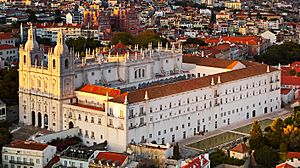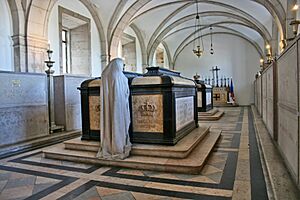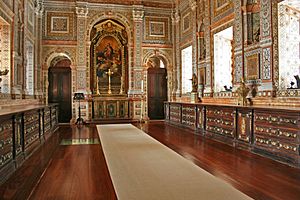Monastery of São Vicente de Fora facts for kids
Quick facts for kids Mosteiro de São Vicente de Fora |
|
|---|---|
 |
|
| Religion | |
| Affiliation | Roman Catholic |
| District | Lisbon District |
| Region | Lisboa Region |
| Rite | Latin Rite |
| Location | |
| Location | Largo de São Vicente, 1170 Lisboa, Portugal |
| Municipality | Lisbon |
| Architecture | |
| Architectural style | Mannerist |
| Groundbreaking | 1147 |
| Completed | 1629 |
The Church and Monastery of São Vicente de Fora is a famous old building in Lisbon, Portugal. Its name means "Monastery of St. Vincent Outside the Walls." It was built a long time ago, in the 1600s. This monastery is one of the most important and beautiful buildings in Portugal. It also has a special burial place for the kings and queens of the House of Braganza, who once ruled Portugal.
Contents
History of the Monastery
The first Monastery of São Vicente de Fora was started around the year 1147. This was done by Afonso Henriques, who was the very first king of Portugal. He built it for a group of monks called the Augustinian Order.
This first monastery was built in a style called Romanesque. It was located outside the city walls of Lisbon. In medieval Portugal, it was a very important place for monks. The monastery is named after Saint Vincent of Saragossa, who is the patron saint of Lisbon. His special relics were brought to Lisbon in the 1100s.
Rebuilding the Monastery
The buildings you see today were rebuilt much later. This happened because King Philip II of Spain ordered it. He became King of Portugal in 1580.
The church part of the monastery was built between 1582 and 1629. Other parts of the monastery were finished even later, in the 1700s. Many people helped design and build it. Some of the main designers were thought to be Filippo Terzi and Juan de Herrera.
In 1755, a huge earthquake hit Lisbon. This earthquake damaged the church, and it needed to be repaired.
Architecture and Art
The church of the Monastery has a grand and serious look. It follows a style from the later Renaissance period called Mannerism. The front of the church has many spots with statues of saints. It also has two tall towers on each side. This design became very popular in Portugal.
The lower part of the front has three arches. These arches lead to the entrance hall. Inside, the church has a main hallway with smaller chapels on the sides. The ceiling is rounded, like a barrel. There is also a very large dome where the main parts of the church meet. The inside design is similar to a famous church in Rome called The Gesù.
Inside the monastery, you can see many beautiful ceramic tiles. These tiles are called azulejo. They are arranged into large pictures that show different scenes. These tiles were made and painted for the monastery during two main periods.
The first period was from 1700 to 1725. This was known as the "great painting period." The second period was from 1725 to 1755, called "the great production period." The pictures on the tiles show things like life in the countryside, hunting, and noble people having fun. There are more than 150 different tile panels and scenes in the monastery.
The main altar inside the church is a beautiful Baroque artwork from the 1700s. It was made by a famous Portuguese sculptor named Joaquim Machado de Castro. It looks like a special canopy and has many statues. The church also has other beautiful altars in its side chapels.
Inside the Monastery
You enter the monastery buildings through a grand entrance next to the church. Inside, the entrance area is decorated with blue and white tiles from the 1700s. These tiles tell the story of the Monastery. They even show scenes from the Siege of Lisbon in 1147.
The ceiling of this room has a painting that makes things look three-dimensional. It was painted in 1710 by an Italian artist. The sacristy, which is a room where priests prepare, is very richly decorated. It has many different colors of marble and paintings. The cloisters, which are covered walkways, also have beautiful tiles from the 1700s. These tiles show stories from La Fontaine's fables and other themes.
Braganza Royal Pantheon

In 1834, the monastery changed. It became a palace for the archbishops of Lisbon. This happened after monasteries were closed down in Portugal.
A few decades later, King Ferdinand II made another change. He turned the monks' old dining hall into a special burial place. This place is called a pantheon. It was made for the kings and queens of the House of Braganza. Their tombs were moved from the main chapel to this new room.
 | May Edward Chinn |
 | Rebecca Cole |
 | Alexa Canady |
 | Dorothy Lavinia Brown |



