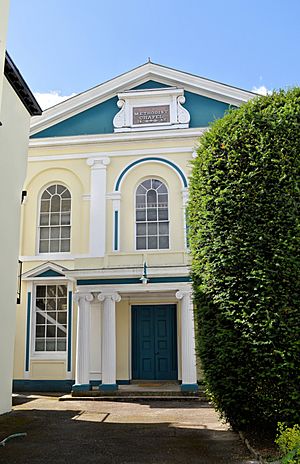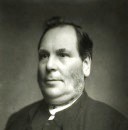Monmouth Methodist Church facts for kids
Quick facts for kids Monmouth Methodist Church |
|
|---|---|
 |
|
| 51°48′45″N 2°42′42″W / 51.8126°N 2.7117°W | |
| OS grid reference | SO 5094 1295 |
| Location | St James Street, Monmouth, Monmouthshire NP25 3DL |
| Country | Wales |
| Denomination | Methodist |
| Architecture | |
| Heritage designation | Grade II* listed |
| Architect(s) | George Vaughan Maddox |
| Style | neoclassical |
| Years built | 1837 |
The Monmouth Methodist Church is a special building located in Monmouth, a town in south east Wales. It's a bit hidden, set back from St James Street between other buildings. A talented architect named George Vaughan Maddox designed it, and it was built in 1837. Inside, you can still see its original balconies, the area for the organ, and a fancy pulpit.
This church, like many other non-conformist churches (churches not part of the main Church of England) in Monmouth, was built away from the main street. This was done on purpose so they wouldn't seem to challenge the established church too much. The Monmouth Methodist Church is one of 24 important buildings on the Monmouth Heritage Trail. It is also a Grade II* listed building, which means it's very important historically and architecturally.
Contents
History of the Church
Early Days of Methodism in Monmouth
In the 1700s, a new Christian group called the Methodists started to become popular. They often faced challenges from the older, established churches in Monmouth. Methodist preachers visiting the town sometimes faced difficult crowds. Despite these tough times, they kept going. They managed to set up their first small chapel in Inch Lane, which is now called Bell Lane.
John Wesley, a very famous leader of the Methodist movement, visited Monmouth several times. He first came in 1779 and returned four more times over the years. As Wesleyan Methodism grew, a larger chapel was built on Weirhead Street.
Building the Current Church
Eventually, the chapel on Weirhead Street became too small for the growing number of worshippers. So, the current church was designed by George Vaughan Maddox. He was a local architect who had also worked on a large estate called The Hendre. The new church was built in 1837 and could seat 340 people. It has a very impressive front.
Maddox designed the church with tall, decorative columns called Ionic pilasters. The windows on the first floor are rounded at the top, while those on the ground floor have triangular tops. A large triangular section, called a pediment, sits above the main entrance. Later, a beautiful porch with more Ionic columns was added, making the church look even grander.
Inside, the church has special seats called box pews. These allow 340 people to sit in three main areas downstairs and in a balcony that goes around three sides of the room. The pulpit, where the preacher stands, used to be much taller. In 1885, it was made lower, and the floor was raised by two feet. Because of this, the bottom parts of the columns inside the church are now hidden by the raised floor.
The Reverend Peter Mackenzie and the Organ
A preacher named The Reverend Peter Mackenzie worked at the church and attracted many people. He was known for his interesting and often funny stories during his sermons. Reverend Mackenzie came from Burnley, Lancashire. He lived in Coleford with his wife and two children and used a donkey to travel around his church circuit.
There's a famous story about a visitor named Mrs. Bullock. She was waiting for the service to start and said she would buy an organ for the church if it ever became full. When the minister arrived, the church was indeed packed! True to her word, an organ was bought and installed to celebrate this amazing achievement.
Many people consider this church to be one of the most beautiful Methodist chapels in South Wales. Its inside design perfectly matches its purpose. According to a well-known architectural guide, the church's interior is "a coherent piece of considered architecture," which means it was very carefully and thoughtfully designed. The church as a whole is described as "a most satisfying work."
The Church Today
The Monmouth Methodist Church holds services every week, both in the morning and evening. There is also a special family service once a month. This church is part of a larger group called the Newport and Lower Wye Circuit. This circuit includes other Methodist churches in places like Trellech, Broadoak, Llancloudy, and Gwern-y-Saint.
 | Anna J. Cooper |
 | Mary McLeod Bethune |
 | Lillie Mae Bradford |


