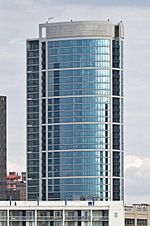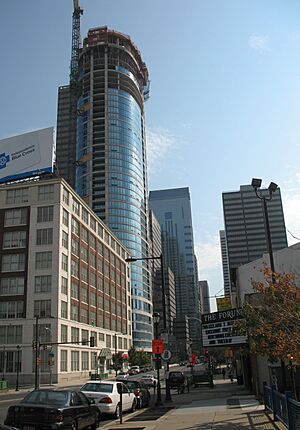Murano (skyscraper) facts for kids
Quick facts for kids Murano |
|
|---|---|

Murano in 2009.
|
|
| General information | |
| Status | Complete |
| Type | Residential |
| Location | 2101 Market Street, Philadelphia, Pennsylvania, United States |
| Coordinates | 39°57′14.74″N 75°10′31.06″W / 39.9540944°N 75.1752944°W |
| Construction started | 2005 |
| Opening | 2008 |
| Cost | US$165 million |
| Height | |
| Roof | 475 feet (145 m) |
| Technical details | |
| Floor count | 43 |
| Design and construction | |
| Architect | Solomon Cordwell Buenz and Associates |
| Developer | Thomas Properties Group P&A Associates |
| Main contractor | Turner Construction Company |
The Murano is a tall residential building, also known as a skyscraper, located in Center City, Philadelphia. It's a place where people live in apartments called condos. The Murano was announced in 2005 and was built by two companies, Thomas Properties Group and P&A Associates. The building is named after Murano, a famous island in Italy. It was finished in 2008 and cost about US$165 million to build. Before the Murano, this spot was a parking lot. Even earlier, it was home to the Erlanger Theatre from 1927 to 1978.
This 43-story skyscraper is 475 feet (145 m) tall. It was designed by Solomon Cordwell Buenz and Associates. The building is made of blue glass and concrete. The condos inside are designed to feel open and spacious, like a loft. Each condo also has its own balcony. On the ground floor, there are shops. There is also a parking garage next to the building. The Murano is in the Logan Square area of Center City. This area only started having homes built in 2002. When the economy was tough around 2008, it was hard to sell all the units. So, in 2009, the owners held a special auction to sell many of the condos. This helped them sell the remaining units at a better price.
Building History
The Murano project was announced in 2005. At that time, Philadelphia was seeing a big increase in new condos. Many old office and factory buildings in Center City were being turned into apartments. The Murano was a joint project. It was developed by Thomas Properties Group from Los Angeles and P&A Associates from Philadelphia. The building site was on West Market Street. This part of Center City did not have many homes until 2002. Construction for the Murano began in late 2005.
The construction company Turner Construction Company built the Murano. It cost US$165 million and was finished in 2008. The first residents started moving in on June 18, 2008. When it was completed, about 70 percent of the units were already sold. However, the economy faced a difficult time in 2008 and 2009. This made it harder to sell condos. Many people thought the Murano was too expensive for its location. They were unsure about buying in the developing West Market Street area during a tough economy.
To help sell the remaining units, Thomas Properties Group decided to hold an auction. On June 27, 2009, they auctioned off 40 condos. These units sold for prices between US$335,000 and US$796,000. This was almost 20 percent less than what earlier units had sold for. After the auction, Thomas Properties Group lowered the prices for the other 137 unsold units. They based the new prices on what the units sold for at the auction.
Design and Features
The Murano is located at 21st and Market Streets. It is named after Murano, Italy, which is famous for its beautiful glass. The building was designed by Solomon Cordwell Buenz and Associates. The Murano has 302 condos. These homes have one to three bedrooms. Their sizes range from 740 square feet (69 m2) to 2,625 square feet (240 m2). There are also larger homes called penthouses. These range from 1,660 square feet (150 m2) to 2,625 square feet (240 m2).
All the condos are designed to be open and spacious, like a loft. Each one also has a balcony. The outside of the building, called the facade, is curved. It features blue, floor-to-ceiling windows. These windows are separated by white concrete bands. The Murano building has a total area of 570,000 square feet (53,000 m2). This includes 9,000 square feet (840 m2) of retail space on the ground floor.
Next to the building on 21st Street is a parking garage. The builders had planned to put shops on the ground floor of the garage. However, residents were worried that the shops might attract homeless people. So, the idea was not carried out.
An architecture critic named Inga Saffron from Philadelphia Inquirer newspaper shared her thoughts on the building. She liked how the concrete bands broke up the glass. She felt this helped the Murano blend in with older buildings nearby. But she also thought the building did not connect well with its surroundings. For example, it was hard to access John F. Kennedy Boulevard from the building. She also thought having shops in the parking garage would have helped connect West Market Street with the Logan Square neighborhood.
See also
 In Spanish: Murano (rascacielos) para niños
In Spanish: Murano (rascacielos) para niños


