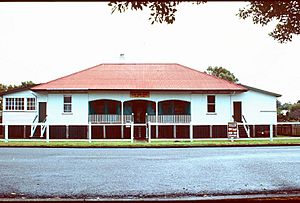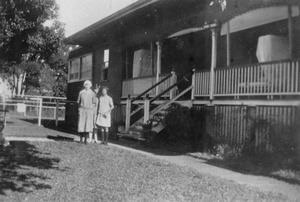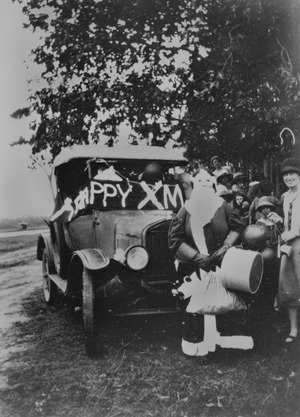Musgrave House facts for kids
Quick facts for kids Musgrave House |
|
|---|---|

Musgrave House, 1999
|
|
| Location | 8 Allpass Parade, Shorncliffe, City of Brisbane, Queensland, Australia |
| Design period | 1870s–1890s (late 19th century) |
| Built | 1884–1920s |
| Architect | Richard Gailey |
| Official name: Musgrave House, Lady Musgrave Sanitorium for Sick Children | |
| Type | state heritage (built) |
| Designated | 22 October 1999 |
| Reference no. | 601499 |
| Significant period | 1880s–1920s (fabric) 1880s–1931 (historical) |
| Significant components | kitchen/kitchen house, toilet block/earth closet/water closet, shed/s, ward – enclosed |
| Lua error in Module:Location_map at line 420: attempt to index field 'wikibase' (a nil value). | |
Musgrave House is a special old building in Shorncliffe, Queensland, Australia. It's listed as a heritage site, which means it's important to history. This building was once a sanatorium, a place where people could go to get better after being sick.
It was designed by a famous architect named Richard Gailey. Construction started in 1884 and continued into the 1920s. Musgrave House was also known as the Lady Musgrave Sanatorium for Sick Children. It was officially added to the Queensland Heritage Register on October 22, 1999.
Contents
A Look Back: Musgrave House History
Musgrave House is a timber building with a high roof. It sits on a large corner block, looking out over Cabbage Tree Creek. Richard Gailey, a well-known architect from Brisbane, designed it.
The building was finished in 1884. It was built as a place for children recovering from illnesses at the Hospital for Sick Children. Back then, areas like Sandgate and Shorncliffe were popular for convalescent homes. These were places where people could rest and get well. Since 1939, Musgrave House has been used as a boarding house for men.
Why a Children's Sanatorium?
The idea for the Lady Musgrave Sanatorium for Sick Children came from important ideas about health in the 1800s. At that time, the government didn't focus much on health facilities. Instead, volunteer groups and charities often took care of the sick.
Hospitals just for children were a new idea. They started becoming more common around the world in the late 1800s. In Brisbane, a woman named Mary McConnel was inspired to start a children's hospital. She had seen children staying in adult hospital wards. Before this, children under five years old couldn't even get treatment at the main hospital.
So, the Hospital for Sick Children in Brisbane was founded in 1878. It was only the second children's hospital in Australia.
Challenges for Children in the Past
Life was very difficult for children in Queensland during the 1860s and 1870s. Records show that many babies and young children died. In 1863, almost half of all deaths were children under five. By 1877, half the children born didn't live to see their fifth birthday.
Diseases like dysentery, diarrhoea, and typhoid were common. Doctors at the time didn't always know how to treat these illnesses. However, people were starting to understand that childhood was a special time of life. They also began to believe that providing care for sick children was important.
Lady Musgrave's Role
Lady Lucinda Musgrave became the first supporter of the Hospital for Sick Children. She was very enthusiastic and attended monthly meetings. She helped get others interested in the cause.
In 1883, the idea of building a sanatorium was suggested. Lady Musgrave strongly supported this plan. She personally helped secure the land in Shorncliffe, which the government then gave for the project.
The Shorncliffe location was chosen because of common health beliefs. Many people thought that fresh air and well-lit buildings were vital for getting better. Coastal areas with sea air and outdoor activities were seen as perfect for healing.
Building the Sanatorium
The building was completed in 1884 and cost about £400. Richard Gailey was the architect. He was also the official architect for the Hospital for Sick Children. He designed the original children's hospital in 1883 and even charged half his usual fee to help the hospital get started.
Gailey also designed other parts of the hospital, like the fever ward and the nurses' quarters. He designed other buildings in Sandgate too, including the original Sandgate Town Hall and the second Sandgate Baptist Church.
Gailey used a popular hospital design style called the "pavilion plan." This style focused on fresh air and good ventilation. The Lady Musgrave Sanatorium shows parts of this design. It had a central entrance hall with wards on each side, protected by a deep verandah. The kitchen and service areas were in a separate part of the building. This allowed fresh air to flow through the wards.
Opening and Early Years
Even though the building was finished in 1884, it didn't officially open until 1888. The committee wanted to avoid debt, so they spent three years raising money. They also gathered equipment and furniture. Lady Musgrave furnished one ward herself, and other ladies helped furnish the rest. Each ward could hold six children in cots and beds.
A newspaper article from May 1888 described the building. It said the building was "handsome and substantial." The main entrance faced the shore. Inside, there was a reception room in the middle, with large wards on either side. The nurses' rooms were at the ends of the verandah.
The verandah was wide and had large eaves to protect from wind and rain. It was also used as a play area for the children in summer. A corridor led to the kitchen and servants' rooms. There were also a pantry, store, bathrooms, and toilets. The wards had fireplaces. Everything was designed for the comfort of the young patients and staff.
The Children's Hospital's 1888 report noted how quickly patients improved at the sanatorium. This showed it was a healthy place. Improvements by the Sandgate Council, like building the Esplanade (now Allpass Parade), also helped.
The sanatorium was also used for nurses to rest and train. It offered a break for families with "sickly" children. In 1896–97, 87 children stayed at the sanatorium. In 1923, there was talk of using a donation to build a memorial, but it's not clear if this happened. However, some funds likely went towards adding a new wing to the building.
By 1920, the number of children staying each year had grown to 162. Matron Maude Flewell-Smith was in charge from 1921 to 1927. Her daughter remembered that there was a special enclosed swimming area across the road. Her mother would take the children there to swim every day in the summer.
The local community in Sandgate had a strong connection with the sanatorium. From 1893, they held many fundraising events. These included concerts, dances, and parties. Local children often helped organize these events. The sanatorium also had a special relationship with the Ministering Children's League from Toowong. For over twenty years, they organized Christmas parties, bringing toys, Santa Claus, and decorations. They even had a tradition of turning a garden tree into a gift-laden Christmas tree.
Changes and Closure
In 1924, the Brisbane Hospital Board took over the Children's Hospital. By 1927, the training programs for nurses from both hospitals joined together. These changes led to the sanatorium closing in 1931. Children were then moved to another convalescent home nearby.
The building was empty for several years, though some local people remember "state children" living there. In 1939, the land was put up for sale. James Brown leased the property in 1940. He started a boarding house for older men, charging a small weekly rent. He divided the rooms to fit more tenants.
In 1946, the lease was transferred to William Austin Fitzgerald and Mary Violet Fitzgerald. Mr. Fitzgerald was a local stationmaster and used Musgrave House to house railway workers. Mrs. Norma Turbet took over the lease in 1960. She bought the land in 1980 and then sold the property in August 1999.
Musgrave House Today: Description
Musgrave House is a low-set timber building with a painted corrugated iron roof. It sits on a corner block, looking out over Cabbage Tree Creek. The building faces south-east, and the large block backs onto the Sandgate Golf Course. It has a balanced look, with a central front verandah and steps.
The verandah has wide eaves and delicate timber details. It has three wide sections, with steps in the middle. The walls next to the verandah are made of vertical timber boards. They have small sections of exposed timber bracing under the eaves. Each side has a double-hung timber window.
The building has extensions at each end with sloping roofs. These are covered with horizontal timber boards and have a timber door and steps. The southern corner has sliding, multi-paned windows with colored glass. The eastern corner has similar windows along its side. The building stands on concrete stumps with timber infill.
The verandah is deep and has a timber ceiling. The walls are single-layer timber with exposed bracing, painted in shades of aqua. The floor is covered with a black material. Four doors lead from the verandah, including the main entrance. Panelled timber doors at each end lead to what were once the nurses' rooms. These rooms have timber walls and old ventilators.
The main hallway is wide with a high ceiling. A brick chimney with a decorative wooden mantelpiece is on the western wall. The mirror on the mantel is painted with birds and flowers. There are also timber bookshelves on the eastern wall. Wall-mounted lockers are on either side of the wide doorway leading to the back of the building.
Panelled timber doors with decorative fanlights are at the back of the hall. They lead to large rooms that were once the sanatorium's wards. These rooms are now divided into four smaller rooms, but you can still see the original large space. The ceiling is sloped and has two horizontal beams. Lights and switches hang from these beams. There's a skylight in the ceiling and fiberglass panels on the walls to let in light. You can see where a chimney used to be in the eastern ward. The chimney is still in the western ward, but it's blocked up. You can also see where windows used to be along the northern walls of both wards.
The side extensions are reached through partly enclosed hallways at the back. Between the wards and these hallways are smaller additions with sloping roofs, each containing two more rooms. At the western end, there's a timber toilet block with terrazzo floors. The western extension has four equal-sized rooms, and the eastern extension has five smaller rooms. Many rooms still have old cast iron beds from the sanatorium.
The kitchen and former maids' rooms are in a smaller building, slightly separate from the main house. There's a small verandah at the back of the kitchen with stairs to the garden. The kitchen building has single-layer timber walls, a corrugated iron roof, and a brick chimney. The extension is covered with horizontal timber boards. The kitchen has an old wood-burning stove, a sink, and a large, old fridge. There's also an outdoor laundry area.
A corrugated iron shed with a garage and wood-chop area is in the back of the property. The garden doesn't have any large, old trees.
Why Musgrave House is Important
Musgrave House is listed on the Queensland Heritage Register because it meets several important criteria.
Showing Queensland's History
Musgrave House helps us understand how health services, especially for children, developed in Queensland. It shows how popular places like Sandgate and Shorncliffe were in the 1800s for people to recover from illness. As a recovery home for the children's hospital, it highlights how volunteer groups helped create health services in early Queensland. Its later use as a boarding house also shows that Sandgate remained a popular place for such homes.
Unique Design and Features
Musgrave House is important for its architecture and beauty. It's an example of architect Richard Gailey's smaller works. It also shows how the "pavilion plan" for hospital design was used in the 1870s and 80s, which you can see in its layout and room sizes.
Beautiful Qualities
The building's beauty comes from its high roof, exposed timber bracing, and the carefully designed verandah.
Connection to the Community
Musgrave House has a special connection with the communities of Sandgate and Shorncliffe. For fifty years, local people raised money for the sanatorium. They welcomed the visiting children and their families as part of the wider community.
Association with Important People
Musgrave House is linked to important women in Queensland's history. The sanatorium was named after Lady Lucinda Musgrave. She was the wife of Sir Anthony Musgrave, who was the Governor of Queensland from 1883 to 1888. She was also the first supporter of the Hospital for Sick Children. The building also has a strong link to Mary McConnel, who founded and chaired the Committee of the Hospital for Sick Children. She was a very important person in early Queensland.
 | Jessica Watkins |
 | Robert Henry Lawrence Jr. |
 | Mae Jemison |
 | Sian Proctor |
 | Guion Bluford |



