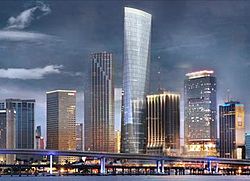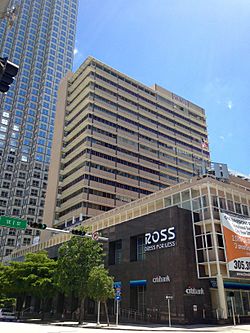One Bayfront Plaza facts for kids
Quick facts for kids One Bayfront Plaza (New) |
|
|---|---|

Artist rendering of Miami skyline with One Bayfront Plaza in center
|
|
| General information | |
| Status | Approved |
| Type | Office, retail, hotel, residential |
| Location | 100 South Biscayne Boulevard, Miami, Florida |
| Coordinates | 25°46′25″N 80°11′15″W / 25.773537°N 80.187535°W |
| Construction started | unknown |
| Estimated completion | 2026 |
| Height | |
| Roof | 1,049 ft (320 m) |
| Technical details | |
| Floor count | 93 |
| Design and construction | |
| Architect | Kohn Pedersen Fox; TERRA Architecture |
| Developer | Tibor Hollo & Associates; Florida East Coast Realty (FECR) |
One Bayfront Plaza is a very tall skyscraper planned for Miami, Florida, in the U.S.. If it gets built, it will be 1,049 feet (320 m) tall with 93 floors. This would make it the tallest building in Miami and all of Florida.
One Bayfront Plaza will mostly have offices and hotel rooms. It will also include a shopping area, apartments, and a parking garage. There might even be a special observation deck at the very top. The whole project will have over 1,400,000 square feet (100,000 m2) of office and hotel space. It will be the first skyscraper over 1,000 feet (305 m) approved for Miami. The main person behind this huge project is Tibor Hollo. He is a famous real estate developer in Miami.
Contents
Building History: From Idea to Approval
One Bayfront Plaza has changed its design many times. It was first planned as a single tower, 1,180 feet (360 m) tall. But this was too tall for rules about planes flying near Miami International Airport. The Federal Aviation Administration (FAA) checks building heights. They want to make sure tall buildings do not get in the way of planes. They also check that buildings do not mess with their radar.
Because of these rules, the building's height had to be lowered. It was approved at 1,049 feet (320 m). This height was allowed because the city saw it as a very important landmark.
We have a vision for an icon. As part of my legacy, I want to leave this city with a high-profile building on par with the Chrysler building in New York or the Sears Tower in Chicago, a building that is home to major banks and law firms.
In 2007, a new design was shown. It was 1,049 feet (320 m) tall with 70 floors. This plan also included a separate hotel building next to the main tower. The main tower would be only for offices. This new design was approved, but building did not start. Later, the height was changed again to 1,010 feet (308 m) with 80 floors. This time, it would be a single tower with apartments at the bottom.
In 2011, the project was still active. The famous architects Kohn Pedersen Fox joined the team. They helped with the new design. In 2016, the project was updated again. It became a 93-story building with many different uses. It also promised a connection to the Metromover train system.
Design and Location Details
One Bayfront Plaza will be built right on the waterfront. It will be on Biscayne Boulevard. From there, you can see both Biscayne Bay and Bayfront Park. A special bridge will connect the building to the Metromover train station.
The whole project will be very big, covering 4,200,000 square feet (390,193 m2). It will have 700 apartments and 650,000 square feet (60,387 m2) of office space. There will also be shops and two hotels with over 600 rooms.
Before building can start, an older 18-story building on the site must be taken down. This old building was built around 1959. It is still used for offices. The developers, Florida East Coast Realty Group, think the new building will take about three years to finish. They hope it will open around 2026.
The original design had an observation deck on the 80th floor. This would have been the first one in Miami. Later designs also showed an observation deck. It is expected to be part of the final plan.
How Tall Will It Be?
One Bayfront Plaza is planned to be 1,005 feet (306 m) tall. This will make it the tallest building in Miami when it is finished. It is also the only building over 1,000 feet (305 m) that has been approved in Miami.
It will be taller than the Panorama Tower, which is currently the tallest building in Miami and Florida. The Panorama Tower is 868-foot (265 m) tall. One Bayfront Plaza's first planned height of 1,180 feet (360 m) was too tall for FAA rules. Its second planned height of 1,049 feet (320 m) was approved in 2007. This would have made it almost as tall as the famous Chrysler Building in New York. The height was later set to 1,010 ft (308 m) due to new city zoning laws.
In 2015, the FAA set clearer height limits. They allowed buildings up to 1,049 feet (320 m). One Bayfront Plaza's approval was renewed at 1,005 feet (306 m) above sea level.
Images for kids
See also
 In Spanish: One Bayfront Plaza para niños
In Spanish: One Bayfront Plaza para niños
 | Sharif Bey |
 | Hale Woodruff |
 | Richmond Barthé |
 | Purvis Young |




