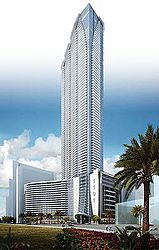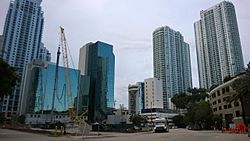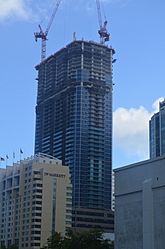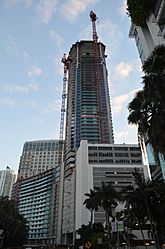Panorama Tower facts for kids
Quick facts for kids Panorama Tower |
|
|---|---|
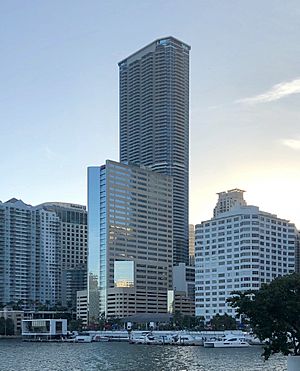
Panorama Tower in February 2020
|
|
| General information | |
| Status | Complete |
| Type | Mixed-use |
| Architectural style | Modernism |
| Location | 1100 Brickell Bay Drive Miami, Florida 33131 United States |
| Coordinates | 25°45′55″N 80°11′03″W / 25.765252°N 80.184145°W |
| Construction started | January 2014 |
| Completed | July 9, 2018 |
| Cost | US$800 million (preliminary estimate) |
| Height | |
| Roof | 868 ft (265 m) |
| Technical details | |
| Floor count | 85 |
| Floor area | 2,600,000 square feet (241,548 m2) |
| Design and construction | |
| Architect | Moshe Cosicher AIA; FONS Inc. |
| Developer | Florida East Coast Realty |
| Structural engineer | DeSimone Consulting Engineers |
| Main contractor | Owner Terminated Tutor Perini, finished by Rotunda Structures, LC |
The Panorama Tower is a super tall building, called a skyscraper, located in Miami, Florida, United States. It has 85 stories and is used for many different things, like homes, a hotel, shops, and offices. You can find it in the Brickell area of Downtown Miami.
This huge project was first approved in 2006. But it was put on hold because of a big economic problem called the Great Recession. In 2012, the owner, Tibor Hollo, decided to restart the project. He hired architect Moshe Cosicher to redesign it.
The tower is 868-foot (265 m) tall. It includes apartments, a hotel, shops, and office spaces. It is currently the tallest building in Miami and the tallest in Florida. It became the tallest in late 2017, taking over from the Four Seasons Hotel Miami. This project was also special because it was one of the first in Miami to get funding from a special program called EB-5 visas, which helps foreign investors get visas by investing in U.S. businesses.
Even though its official address is 1101 Brickell Avenue, the tower is actually located behind two other buildings at 1100 Brickell Bay Drive. It's also very close to the Tenth Street Metromover station, which is a public transport system.
Contents
Building History
The idea for a tower at 1101 Brickell Avenue started with developer Leviev Boymelgreen. Kobi Karp created the first designs. In 2006, the City of Miami approved the plans. The Federal Aviation Administration (FAA) also gave permission for it to be 851 feet (259 m) tall.
The original plan was for an 849-foot (259-meter) building. It would have had 270,000 square feet (25,000 m2) of office space, 30,000 square feet (2,800 m2) of shops, and 650 homes. However, the project stopped because of the United States housing bubble crash.
In 2009, Tibor Hollo, a well-known Miami developer, bought the land. He paid US$33 million for the three-acre site and the old office buildings on it. These office buildings were built in 1964 and 1985. In 2010, they were mostly empty, with only about 30% of their space being used.
The office buildings were renovated, and by the end of 2012, about 85% of their space was rented out. In 2011, Florida International University opened a campus there, called FIU Downtown on Brickell. They also got to put their name on the building.
A small glass and steel addition, known as "The Cube," was finished in 2014. This 2,500-square-foot (232 m2) space uses special glass that can change its tint. It now houses a TD Bank.
Tower Design
In 2012, Tibor Hollo started making new plans for the project. This is when the name "Panorama Tower" was first used. The height was still planned for 849 feet (259 m). The number of homes was set at 724.
Hollo changed the plans again in 2013. The FAA asked for the building's height to be lowered to 822 feet (251 m). The developers worked to make sure the height would not be cut down too much.
At this point, the building was designed to have 821 homes and 250 hotel rooms. It would also have about 83,000 sq ft (7,700 m2) of shops and 39,000 sq ft (3,600 m2) of office space. These would be in a 13-story base, which would also include about 1500 parking spaces. Moshe Cosicher was the main architect, and Fons Inc. helped with the building plans and construction.
In 2014, the parking base was shown as 19 stories tall with 2,000 parking spaces. It was also reported to include 100,000 square feet (9,300 m2) of medical offices and about 50,000 square feet (4,600 m2) of retail space. The number of hotel rooms changed to 208, and it was announced that the hotel would be a Hyatt Centric. The hotel would take up 17 floors on the east side of the base.
The Panorama Tower would become the largest building in Miami by total floor area. In 2016, the developers asked for a slight height increase to the current 868 feet (265 m), which the FAA approved. Zyscovich Architecture designed the inside of the building.
Construction Process
Work on the site began in late 2013. They cleared the land and tore down an old parking garage. The foundation work started in June 2014. California-based Tutor Perini was hired as the main contractor for US$255 million.
In January 2015, construction was ahead of schedule. A huge amount of concrete was poured for the foundation, about 14,000 cubic yards (11,000-cubic-meter (388,461 cu ft)). This required hundreds of cement trucks working for over 24 hours in late March 2015. It was one of the largest continuous concrete pours in Florida's history.
The project received a US$340 million construction loan from Wells Fargo in 2015. By October 2015, the construction had reached the top of the 19-story base. In January 2016, the lower 11 floors of the parking garage were ready to be used.
During the first half of 2016, the height increase to 868 feet (265 m) was approved. This might have changed the number of floors, which was at least 81 floors at the 822-foot (251 m) height. DeSimone Consulting Engineers worked as the structural engineers for the project.
On March 24, 2017, a small fire broke out on the 68th floor. This was the same week the building officially became taller than the Four Seasons Hotel Miami. The fire was put out quickly, and no one was hurt. It did not delay the project.
The building "topped out" (reached its full height) in April 2017. The 208-room Hyatt Centric hotel in the base was expected to open in late 2017, with the whole building opening by the end of that year.
Funding the Project
In 2014, Panorama Tower became the first project in Miami to be part of the EB-5 visa program. This program allows foreign investors to get a visa if they invest in certain U.S. businesses. When the application was first made, it was thought that this program could fund about 15% to 20% of the project.
The Panorama Tower is in an area with a very high Walk Score. This means it's easy to walk to many places from the building. Apartment buildings in such areas have often increased in value over time, even when the market slows down.
Images for kids
See also
 In Spanish: Panorama Tower para niños
In Spanish: Panorama Tower para niños
 | Bayard Rustin |
 | Jeannette Carter |
 | Jeremiah A. Brown |


