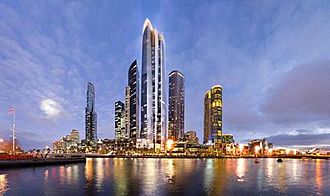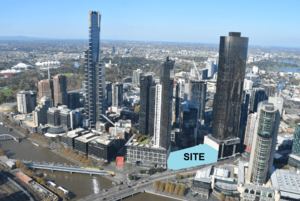One Queensbridge facts for kids
Quick facts for kids One Queensbridge |
|
|---|---|

An artist's impression of One Queensbridge (centre)
|
|
| General information | |
| Status | Approval expired |
| Type | Hotel and Condominium |
| Location | 1–29 Queensbridge Street, Melbourne, Australia Australia |
| Cost | AUD$1.75 billion |
| Height | |
| Roof | 323.6 m (1,062 ft) |
| Technical details | |
| Floor count | 90 |
| Floor area | 300,736 m2 (3,237,095 sq ft) |
| Design and construction | |
| Architect |
|
| Developer |
|
| Other information | |
| Number of rooms |
|
| Parking | 1,148 |
One Queensbridge (also called Crown Queensbridge) was a very tall building planned for Southbank, a part of Melbourne, Australia. This huge skyscraper was meant to be the tallest building in Melbourne. It would have been even taller than Australia 108. It was also planned to be the tallest building in Australia, taller than Q1.
This project was going to be one of Australia's biggest single buildings. It would have covered a massive 300,376 square metres (3,233,220 square feet) of floor space. The companies Crown Limited and Schiavello Group proposed this $1.75 billion building. It was designed to be 323.6 metres (1,062 feet) tall. The building would have had 90 floors. It would include a fancy six-star hotel with 388 rooms. There would also be 708 apartments for people to live in. A special footbridge was planned to connect the building to the Crown Casino and Entertainment Complex. This bridge would go over Queensbridge Street.
Construction was supposed to start in 2018. It was estimated to take five to six years to finish. However, the market for apartments slowed down. Also, the developers could not get enough money for the project. Because of this, construction never started. The permit to build the skyscraper eventually ran out.
Contents
Where Was One Queensbridge Planned?
One Queensbridge was going to be built at 1–29 Queensbridge Street. This area is in the Southbank part of Melbourne. The building site was about 5,059 square metres (54,455 square feet) in size. It was right next to two other tall buildings. These are Freshwater Place, which is 205 metres (673 feet) tall, and Prima Pearl, which is 254 metres (833 feet) tall. Both of these are residential skyscrapers. The Crown Casino is directly across the street from the planned site.
The site where One Queensbridge was to be built currently has four commercial buildings. These buildings are between three and six floors high. Before this project, one part of the site (25-29 Queensbridge Street) had plans for a 71-story building. This building, called The Falls, was proposed in 2012. It would have been 237 metres (778 feet) tall with over 500 apartments. Even though it was approved in 2012, The Falls was never built.
From 1899 to 1914, a hotel called Fall's Bridge Hotel was at 1–7 Queensbridge Street. In 1914, it was renamed the Queen's Bridge Hotel. Later, in 1926, a new building was built for the hotel. In 1999, the hotel became a nightclub called QBH. The nightclub was popular but also had some problems. It was known for fights, so its allowed number of people was reduced. By the late 2000s, QBH closed down. The Schiavello Group bought the site in 2010. They used the old hotel building as a furniture showroom.
How the Building Plan Changed
The Schiavello Group bought the 1 Queensbridge site in 2010. In 2011, they worked with the Bates Smart architectural firm. They first proposed a residential skyscraper for the site. This first plan was for a building 276 metres (906 feet) tall with 71 floors. This $275 million project would have 592 apartments and 566 parking spaces. In April 2012, the Minister for Planning, Matthew Guy, approved this plan. If it had been built, it would have been Melbourne's second-tallest building. The Eureka Tower is 297 metres (974 feet) tall and was the tallest at the time.
New Plans with Crown
By July 2014, the Schiavello Group made a deal with Crown Limited. Crown Limited owns the nearby Crown Casino. They decided to work together on a joint project. New plans were sent to the government. These plans included 626 apartments and a 400-room five-star hotel. There would also be a sky lounge and a footbridge to the Crown casino. The building's height was increased to 308 metres (1,010 feet). It would now have 84 floors. This new project was going to be called "Queensbridge Tower".
The Final Approved Design
In October 2015, the plans were changed again. The skyscraper would be 313 metres (1,027 feet) tall. It would have a six-star hotel with 388 rooms. There would also be 680 apartments, all across 90 floors. By May 2016, new plans showed an even taller building. It would be 323.6 metres (1,062 feet) high. This was just under the height limit set by the Civil Aviation Safety Authority. The number of apartments increased to 708. The 388 six-star hotel rooms and the footbridge to the casino stayed in the plans.
The 90th floor was planned to be open to the public. It would have spaces for events, bars, and gardens. The London-based architecture firm WilkinsonEyre joined the project. Their design for One Queensbridge was chosen in a competition in 2015. WilkinsonEyre had also designed the Crown Sydney skyscraper in Sydney.
The project, now called "One Queensbridge," needed government approval. The Planning Minister, Richard Wynne, approved it in February 2017.
A condition of the approval was that the developers would spend $100 million on community benefits. This money would improve Queensbridge Square and the Sandridge Bridge. Queensbridge Square would get new landscaping and cafes. The old railway bridge would be redeveloped for $15 million. It would become like the High Line park in Manhattan, New York. Also, Southbank Boulevard would get improvements, including a new bike path.
The project was much larger than some of the government's rules. In 2015, rules were set to limit how much floor area buildings could have compared to their land size. One Queensbridge had a very large floor space of 300,736 square metres (3,237,095 square feet). However, it was considered a project of "State significance." This meant it was exempt from some planning laws.
Crown Limited said the $1.75 billion project would create many jobs. They estimated 1,200 direct jobs and 1,680 indirect jobs during construction. After it was finished, it would create 1,050 permanent jobs. The skyscraper was expected to take five to six years to build. Construction was planned to start in 2018.
However, the market for apartments became very slow. The developers also could not get the money needed for such a big project. Because of this, construction never started before the building permit expired. The future of the site is now uncertain. It is possible that the developers will propose a new or changed project later on.
If it had been completed, One Queensbridge would have been the tallest building in Melbourne. It would have been taller than Australia 108, which is 316.7 metres (1,039 feet) tall. It would also have been the tallest building in Australia. It would have surpassed Q1 on the Gold Coast, which is 322.5 metres (1,058 feet) tall to its spire.
Images for kids
 | Audre Lorde |
 | John Berry Meachum |
 | Ferdinand Lee Barnett |



