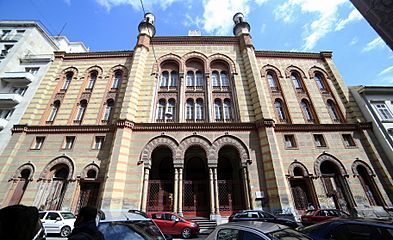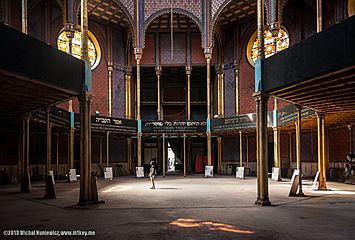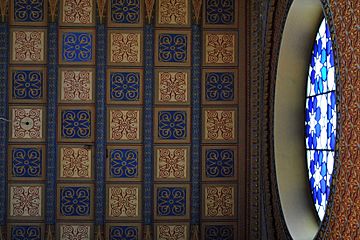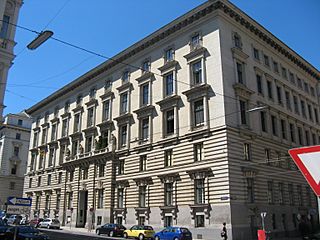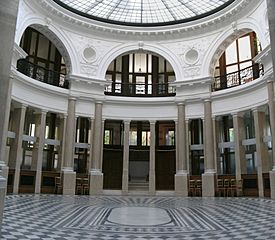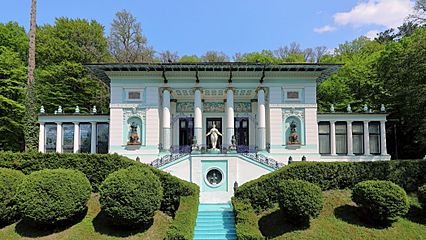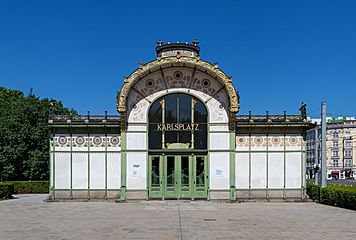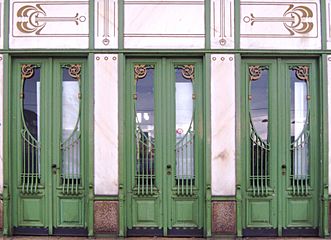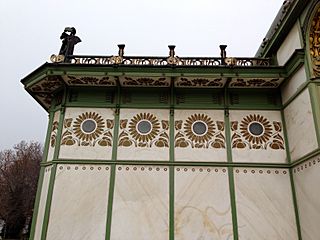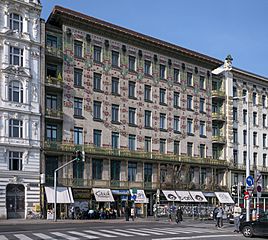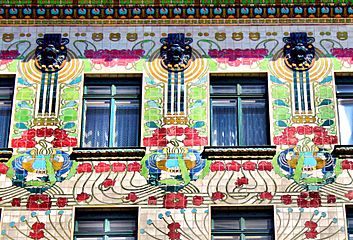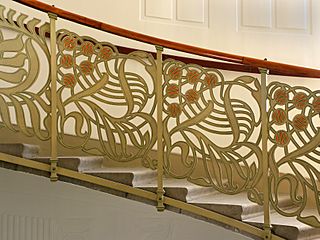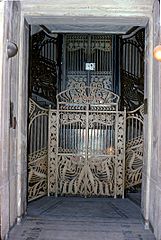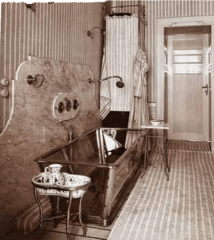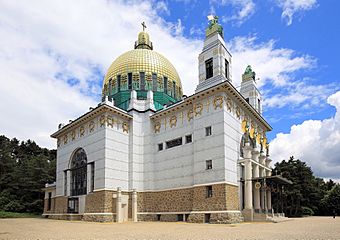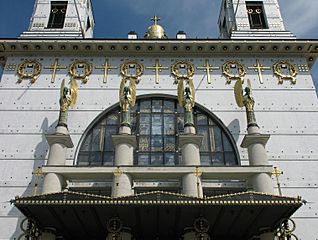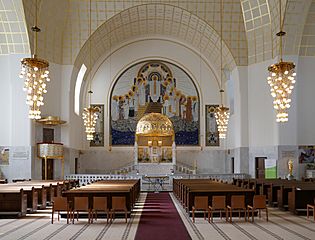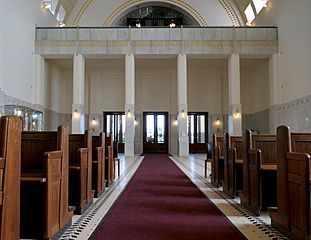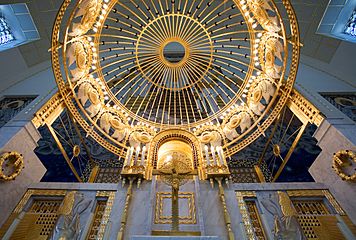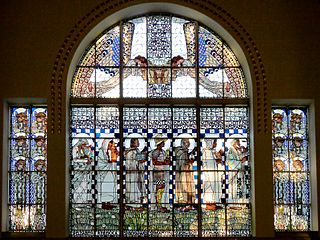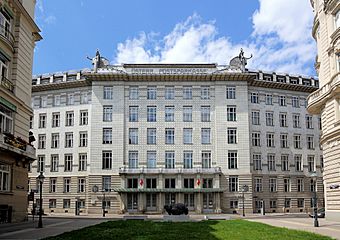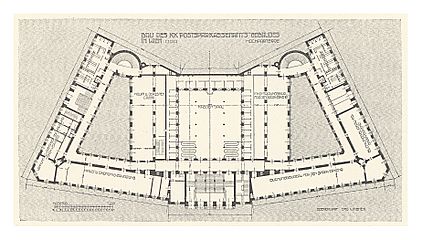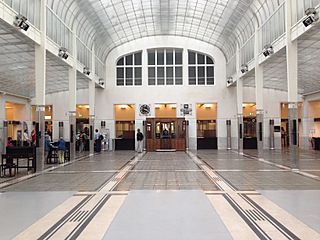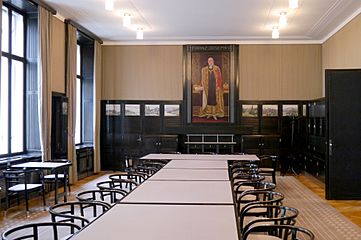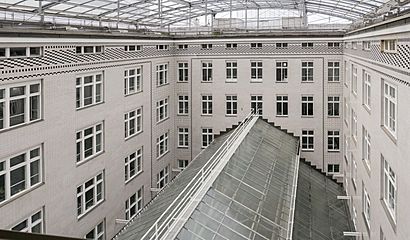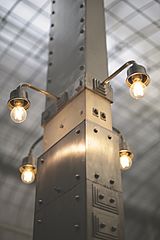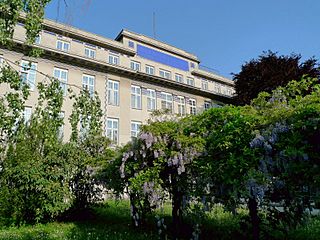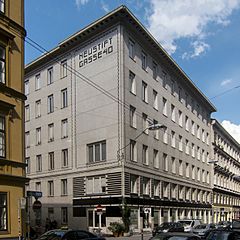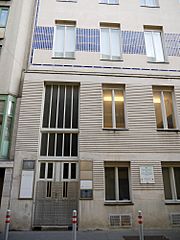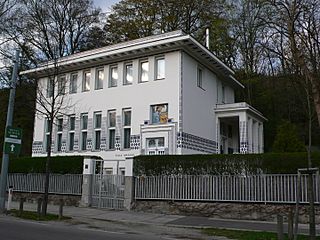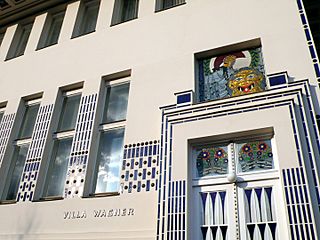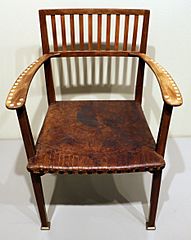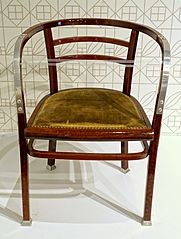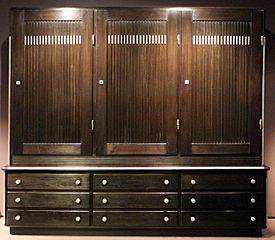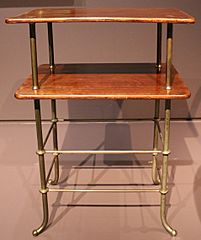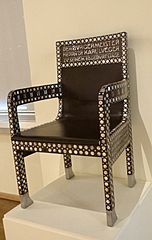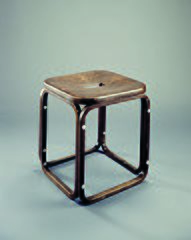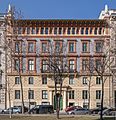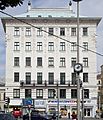Otto Wagner facts for kids
Quick facts for kids
Otto Wagner
|
|
|---|---|
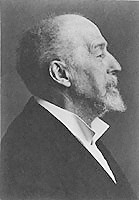 |
|
| Born |
Otto Koloman Wagner
13 July 1841 Vienna, Austrian Empire
|
| Died | 11 April 1918 (aged 76) Vienna, Austria-Hungary
|
| Occupation | Architect |
| Buildings | Nussdorf weir and lock Karlsplatz Stadtbahn Station Majolica House Postal Office Savings Bank Building Kirche am Steinhof |
| Projects | Wiener Stadtbahn |
Otto Koloman Wagner (born July 13, 1841 – died April 11, 1918) was a famous Austrian architect. He also designed furniture and planned cities. Wagner was a key figure in the Vienna Secession movement, which started in 1897. This movement was part of the larger Art Nouveau style.
Many of his buildings are in his hometown of Vienna. They show how architecture changed quickly during his time. His first buildings looked like classical Roman or Greek styles. By the mid-1890s, he was designing buildings in the unique Vienna Secession style.
Around 1898, with his designs for Vienna's metro stations, his style became more flowery and Art Nouveau. Artist Koloman Moser often added decorations. Later in his life, from 1906 until his death, his buildings used simple shapes and very little decoration. They clearly showed what they were used for. These later works are seen as early examples of modern architecture.
Contents
- Becoming an Architect: Otto Wagner's Early Life
- Otto Wagner's First Buildings and Villa (1880s)
- Designing Vienna's Metro System (1894–1900)
- Otto Wagner and the Vienna Secession Movement
- Majolica House and Linke Wienzeile Buildings (1898-99)
- Church of St. Leopold (1902–1907)
- Austrian Postal Savings Bank (1903–1912)
- Otto Wagner's Later Years and Projects
- The Second Wagner Villa (1912)
- Furniture Designs by Otto Wagner
- Other Buildings by Otto Wagner
- See also
Becoming an Architect: Otto Wagner's Early Life
Otto Wagner was born in 1841 in Penzing, a part of Vienna. His father, Rudolf Simeon Wagner, was a notary for the Royal Hungarian Court.
Otto started studying architecture at the Vienna Polytechnic Institute in 1857, when he was 16. In 1860, he went to Berlin to study at the Royal Academy of Architecture. There, he learned from Carl Ferdinand Busse, who followed the classical style.
He returned to Vienna in 1861. He continued his studies at the Vienna Academy of Fine Arts. His teachers had designed famous buildings like the Vienna State Opera. They also worked on monuments along Vienna's Ringstraße.
In 1862, at age 22, Wagner joined the firm of Ludwig von Förster. This firm had designed many new buildings along the Ringstraße. For the first part of his career, until about 1880, he helped transform this boulevard. He worked on buildings in neo-Gothic, neo-Renaissance, and neoclassical styles. During this time, he called his own style "a kind of free Renaissance."
His first big project was an Orthodox Synagogue on Rumbach Street in Budapest. His design won a competition in 1868 when he was 27. The main hall was octagon-shaped and hidden behind a four-story building. Light came in from stained glass windows above and large round windows. The facade used bricks of different colors and had a Moorish look. Inside, there were colorful mosaic patterns and decorated columns.
Wagner began to believe that buildings should be mostly useful. He kept developing this idea throughout his career. In his 1896 book Modern Architecture, he wrote, "only that which is practical can be beautiful."
Otto Wagner's First Buildings and Villa (1880s)
In the 1880s, Otto Wagner started building projects where he was both the architect and an investor. This meant he also shared in the money earned.
In 1882, he designed a fancy apartment building on Stadiongasse in Vienna. It was near the Parliament and city hall. The outside looked like Renaissance style. But the inside was very practical and luxurious, built with the best materials. This building's success allowed him to build more like it. It showed his idea that beauty and usefulness go together.
His next big project was the headquarters for the Länderbank in Vienna. He won the design contest in 1882 and built it from 1883 to 1884. The building was on an unusual plot of land, which let him be more creative. The five-story Renaissance-style front didn't show how complex the building was inside. Visitors went through a round entrance hall. Then they turned into a multi-story, half-circle main hall with a glass roof, where the banking work happened. He used new materials and much larger windows than usual. He said his goal was to make it easy for people to move around and find their way. He also wanted the bank's work areas to be easily changed. He used these same ideas 20 years later for the Postal Savings Bank in Vienna.
In 1886, he built the first Villa Wagner. This was a country house for himself on the edge of the Vienna woods. He called it his "Italian Dream." It had classical elements, like those by Andrea Palladio. A carefully designed park surrounded the house. The main front had a double staircase leading up to a porch with columns. This was the entrance to the main living room. The porch had curved ironwork, statues, and a decorated ceiling. At each end of the villa were open walkways with columns. On either side of the main stairway, he put plaques with his ideas. One said, "Without art and love, there is no life." The other said, "Necessity is the sole mistress of art." In 1895, he changed the house. One walkway became a billiards room with floral stained glass windows by Adolf Böhm. The other became his studio, also with colorful windows.
Two more of his buildings appeared on Vienna's main streets. The first, finished in 1887, was a six-story apartment building on Universitätsstrase. It had a strong vertical look with decorative columns. A fancy iron balcony on the first floor and a sculpted edge under the roof divided the building into three parts. The second was the Zum Anker building, finished in 1894. This building had apartments on the upper floors and shops with large display windows on the street level. On top was a glass structure, like a small temple, which held a photography studio. This was another example of Wagner making a building's design fit its purpose.
Designing Vienna's Metro System (1894–1900)
In the 1890s, Wagner became very interested in planning cities. Vienna was growing fast, reaching 1.59 million people by 1898. In 1890, the city decided to expand its public transport system to new neighborhoods.
In April 1894, Wagner became the artistic advisor for the new Stadtbahn (city railway). He slowly became responsible for designing the bridges, elevated tracks, and stations. This included elevators, signs, lighting, and decorations. Wagner hired 70 artists and designers for his stations. Among them were two young designers who later became very important in modern architecture: Joseph Maria Olbrich and Josef Hoffmann.
The government committee wanted the buildings to be covered in white plaster and in a Renaissance style for a uniform look. Wagner worked within these rules. He designed stations and other structures that were useful, simple, and elegant. His most famous station was Karlsplatz station (1894–99). It had two separate buildings for each direction. It was built with a metal frame and covered with marble and plaster. The outside had sunflower patterns, which continued on the curved front. The carefully designed gold decorations made the building both useful and elegant.
Otto Wagner and the Vienna Secession Movement
In 1894, Otto Wagner became a Professor of Architecture at the Academy of Fine Arts Vienna. He increasingly argued that architects should move away from old historical styles. He believed in "Architectural Realism," where a building's shape was decided by its purpose.
In 1896, he published a book called Modern Architecture. In it, he shared his ideas about what an architect should do. He said that new tasks and ways of thinking needed new forms and materials. He wrote that "Art and artists have the duty... to represent their period." He believed that simply copying old styles was not the future of architecture.
In 1897, Wagner joined the Vienna Secession. This was a group of 50 Vienna artists. Its founders included Gustav Klimt, Joseph Maria Olbrich, Josef Hoffmann, and Koloman Moser. The Secession artists wanted to break away from the old rules of art academies. They believed there should be no division between fine arts and applied arts (like furniture design). Their goal was "To each epoch its own art, and to each art its freedom."
The most famous building of the Secession was Olbrich's Secession Building (1897–98), which showed Wagner's influence. After the Secession's success at the 1900 Paris Exposition, some members wanted to mass-produce their designs. This caused disagreements within the group. In 1905, a big argument happened. Klimt, Wagner, Moser, and Hoffmann eventually left the Secession.
Wagner had a strong influence on his students at the Academy of Fine Arts. This "Wagner School" included famous architects like Josef Hoffmann, Joseph Maria Olbrich, and Jože Plečnik. Another student, Rudolph Schindler, said that modern architecture began with Wagner in Vienna.
Majolica House and Linke Wienzeile Buildings (1898-99)
The Linke Wienzeile Buildings are three apartment buildings in Vienna, built between 1898 and 1899. The most famous is the Majolica House, at 40 Linke Wienzeile. Its entire front is covered with majolica, which are glazed ceramic tiles. These tiles have colorful floral designs typical of the early Vienna Secession style. His student Alois Ludwig created the Art Nouveau floral design.
Another building, Linke Wienzeile 38, is known as House with medallions. It has gilded stucco medallions designed by Koloman Moser, who often worked with Wagner. The roof, which can be seen from far away, has several sculpted heads. These are called The Criers or The Crying Women by Othmar Schimkowitz. Schimkowitz also made sculptures for other famous Wagner buildings, like the Angels on the roof of the Kirche am Steinhof church and the Austrian Postal Savings Bank. Some of these sculptures were removed when the style became unpopular, but they have been put back more recently.
Wagner had his own apartment in a third building, at 3 Köstlergasse. It was decorated with Japanese floral prints and furniture he designed himself. Its most famous part was the bathroom. A marble slab held the shower head, the sink was marble on nickel legs, and the bathtub was made of glass in a nickel frame. Wagner showed this bathroom at the 1900 Paris Universal Exposition.
Church of St. Leopold (1902–1907)
The Church of St. Leopold was built for a large new psychiatric hospital on the edge of Vienna. Wagner had written about modern church design. This was his chance to use his ideas.
The church has a main dome. Its outside walls are covered with marble plates, held on by copper bolts. The inside also uses a white and gold design. The church could hold 800 people, with seats for 400. There were separate sections for men, women, and hospital staff. The white ceiling had gilded lines dividing it. The altar, the main focus, had a delicate gilded dome matching the main one. The floor was made of black and white tiles and sloped slightly. This gave everyone a better view of the altar. The large stained glass windows were designed by Koloman Moser, who often worked with Wagner. This church is one of the first and most famous examples of modern church architecture.
-
Stained glass windows by Koloman Moser
Austrian Postal Savings Bank (1903–1912)
In his later years, Wagner kept trying new things. He used new materials like aluminum. He used it to decorate the entrance of the Die Zeit newspaper office in Vienna. His most important experiment was the Austrian Postal Savings Bank (1903–1912). Many people think this is his most famous and important building. It perfectly showed his idea that a building's form should follow its function. He wrote, "All modern creation should fit the new materials and new needs of our time."
Wagner started designing the building in 1903 when he was 62. He worked on it until it was finished when he was 71. The outside was covered with marble plates. These had decorative aluminum rivets in a simple, geometric pattern. The inside was even more amazing. The main banking room, where the cashiers worked, had a ceiling made of steel and glass. The floor was made of glass tiles. He used a lot of new materials like aluminum for door handles, grilles, and lamps. There was no extra decoration. Every part was designed to be clean, simple, and useful. He even designed the furniture to match the building's style.
Otto Wagner's Later Years and Projects
By 1905, Otto Wagner was famous around the world. In that year, he suggested a grand plan for the Palace of Peace in The Hague. This project was never built. He kept publishing new versions of his book Modern Architecture. He also wrote books on topics like theater and hotel architecture. In 1911, he published a forward-thinking work called "The Great City." This book was about urban planning and how large cities should grow.
He attended international architecture meetings in London in 1906 and New York in 1910. In 1910, he became the Vice Rector of the Academy of Fine Arts in Vienna. In 1912, he became Vice President of an important art commission in Paris. Also in 1912, he proposed a very modern museum for Vienna. However, one of his former students, Josef Hoffmann, won the final competition for this building. The project stopped when World War I began in 1914. In 1913, Wagner became an honorary professor and retired. But he still taught students who had enrolled before he retired.
While he designed many projects, only a few were actually built. These included a very modern hospital for Lupus patients in Vienna (1908). His last large project was an apartment building with 30 large apartments in Vienna (1909–1911). The building had a very modern white plaster front. It had simple geometric decorations of blue ceramics and black glass. Wagner had his own apartment on the second floor of this building. He designed all the furniture, carpets, and even the towels and bathroom fixtures in his apartment. The ground floor of this building also served as the offices for the Wiener Werkstätte art movement from 1912 to 1932.
The Second Wagner Villa (1912)
Another of his last projects was the Second Wagner Villa. It was built in 1912 on Hüttelbergstrasse in Vienna. This villa was near his first one, which he had sold in 1911. The second villa was much smaller than his first.
This building was designed to be very simple and useful. It had lots of light and used new materials like reinforced concrete, asphalt, glass mosaics, and aluminum. The villa is shaped like a cube with white plaster walls. The main decorations on the outside are bands of blue glass tiles in geometric patterns. The front door is reached by a large stairway to the first floor. The servants' rooms were downstairs. The main floor had one large room that served as a living room or dining room. For the furniture, he chose many pieces designed by his former student, Marcel Kammerer.
Wagner planned for this house to be his wife's home after he died. However, she passed away before him. He sold the house in September 1916.
Otto Wagner died on April 11, 1918, in his apartment in Vienna. This was shortly before World War I ended.
Furniture Designs by Otto Wagner
Otto Wagner often designed the furniture to go with his buildings. His furniture for the Postal Savings Bank is especially famous. It was known for being simple and useful. It also combined traditional materials with new ones, like aluminum.
Other Buildings by Otto Wagner
Buildings from 1860 to 1890
Buildings from 1890 to 1918
-
Project for the Peace Palace, The Hague 1905
See also
 In Spanish: Otto Wagner para niños
In Spanish: Otto Wagner para niños
 | Jackie Robinson |
 | Jack Johnson |
 | Althea Gibson |
 | Arthur Ashe |
 | Muhammad Ali |


