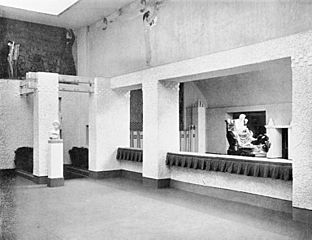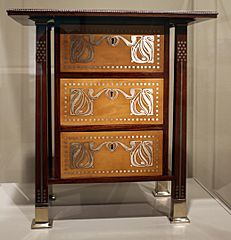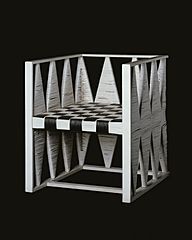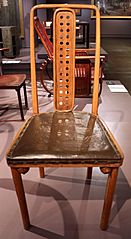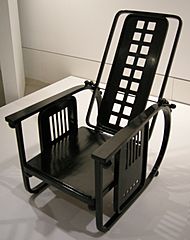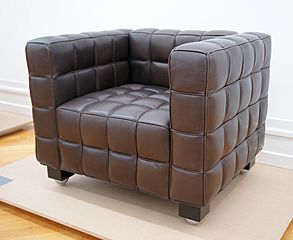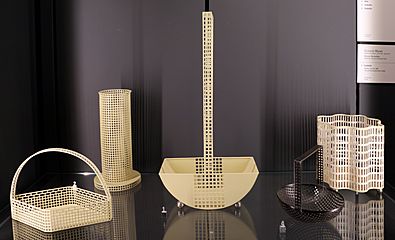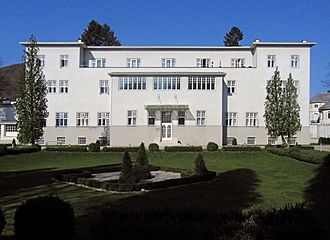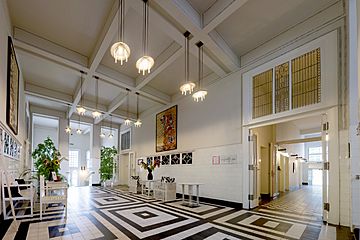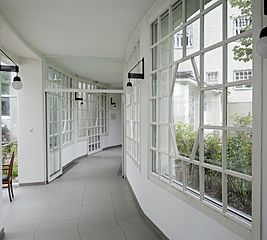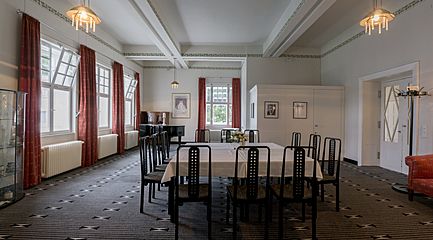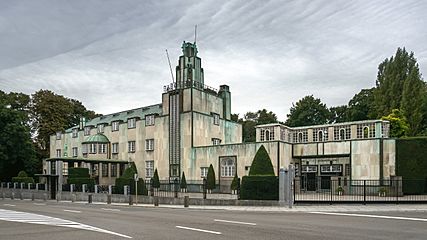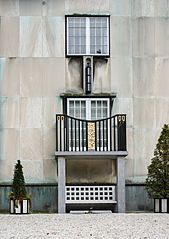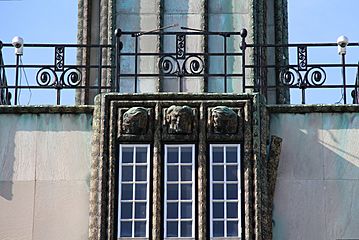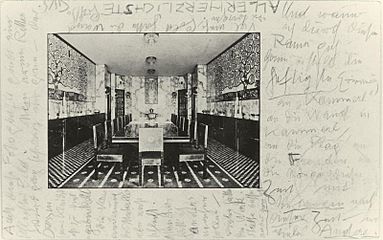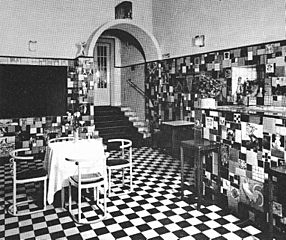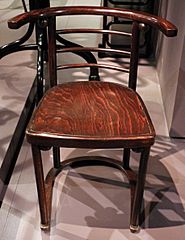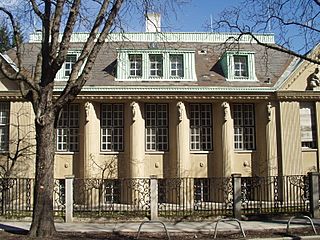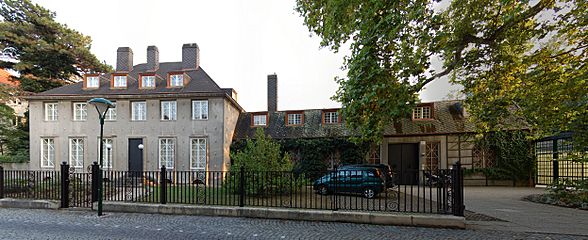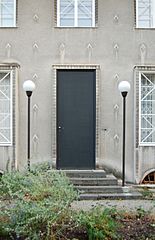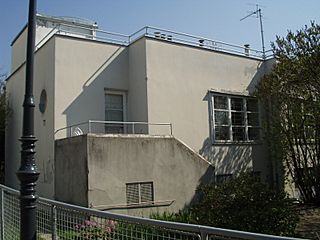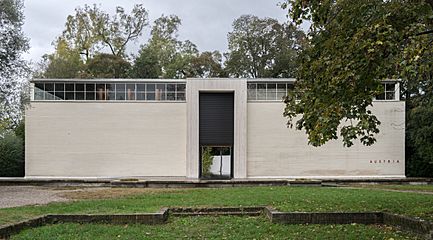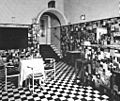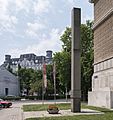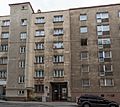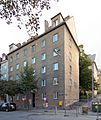Josef Hoffmann facts for kids
Quick facts for kids
Josef Franz Maria Hoffmann
|
|
|---|---|
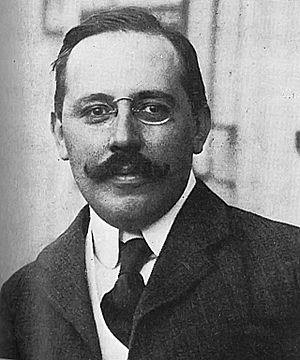 |
|
| Born | 15 December 1870 Brtnice, Moravia, Austria-Hungary
|
| Died | 7 May 1956 (aged 85) Vienna, Austria
|
| Occupation | Architect |
| Children | Wolfgang Hoffmann |
| Buildings | Sanatorium Purkersdorf Stoclet Palace Ast Residence Skywa-Primavesi Residence |
| Projects | Wiener Werkstätte |
Josef Hoffmann (born December 15, 1870 – died May 7, 1956) was an Austrian architect and designer. He helped start the Vienna Secession art movement. He also co-founded the Wiener Werkstätte, a famous workshop.
His most well-known building is the Stoclet Palace in Brussels (built 1905–1911). This building was a very early example of Modern Architecture and Art Deco styles. It was also a top example of Vienna Secession architecture.
Contents
About Josef Hoffmann
Early Life and School
Josef Hoffmann was born in Brtnice, which was then part of Austria-Hungary. Today, it is in the Czech Republic. His father owned a textile factory and was the town's mayor.
His father wanted him to be a lawyer, but Josef was not happy studying law. He later said his school years were very difficult for him.
In 1887, he went to the Higher School of Arts and Crafts in Brno. Then, in 1892, he studied at the Academy of Fine Arts Vienna. There, he learned from famous architects like Otto Wagner. He also met Joseph Maria Olbrich.
In 1895, Hoffmann and some friends started a group called the Siebener Club. This group was a first step towards the Vienna Secession. Hoffmann won an award that let him travel and study in Italy for a year.
The Vienna Secession (1897–1905)
After returning from Italy in 1897, Hoffmann joined Otto Wagner's architecture firm. In the same year, he joined the Vienna Secession. This was a new art movement started by Wagner, Gustav Klimt, and others.
Hoffmann helped design the Secession Building, which was the movement's first art gallery. He designed the entrance and offices. He also planned the first art shows there.
He believed buildings should be simple and not have too much decoration. He wanted buildings to fit their surroundings and use natural colors. He also liked the British Arts and Crafts movement. This movement focused on using real materials and creating art by hand.
In 1899, at age 29, Hoffmann started teaching at the Kunstgewerbeschule (now University of Applied Arts Vienna). He designed the Vienna art exhibit for the 1900 Paris World's Fair. This helped show the Secession style to people around the world.
He also designed the Eighth Secession Exhibition. This show was important because it included artists from other countries. It featured works by Scottish designers Charles Rennie Mackintosh and Margaret Macdonald Mackintosh.
During this time, Hoffmann's designs became more strict and geometric. He often used squares and black and white colors. He said these shapes were "easy for everyone to understand." He also designed the display for Gustav Klimt's famous Beethoven frieze.
-
Josef Hoffmann's design for the Beethoven Frieze by Gustav Klimt in the Secession Building (1902)
The Wiener Werkstätte (1903–1932)
In 1898, Hoffmann married Anna Hladik. They had a son, Wolfgang, in 1900. Hoffmann was very busy with the Paris Exposition and other shows. Because of this, he built only a few buildings at first.
In 1903, Hoffmann, Koloman Moser, and Fritz Wärndorfer started the Wiener Werkstätte. This was a big project where artists and craftspeople worked together. They created everything for a complete work of art, called a Gesamtkunstwerk. This included buildings, furniture, lamps, glass, metalwork, dishes, and fabrics.
Hoffmann designed many items for the Wiener Werkstätte. Some of his designs, like the Sitzmaschine Chair and a tea set, are in famous museums today. Many items were made by hand, while others were made in factories.
Some of Hoffmann's designs are still made today. For example, the Rundes Modell cutlery set is now made from stainless steel. His Kubus Armchair, designed in 1910, shows his love for squares. People even called him Quadratl-Hoffmann ("Square Hoffmann") because he used squares and cubes so much. His style became simpler and more focused on how things worked.
The workshop grew at first. Hoffmann also helped start the Deutscher Werkbund in 1907 and the Österreichischer Werkbund in 1912. However, the workshop faced problems during World War I and the Great Depression. It had to close in 1932.
-
Armchair of wood and cane (1903), by Josef Hoffmann and Koloman Moser (Metropolitan Museum of Art, New York City)
The Purkersdorf Sanatorium (1904–05)
In 1905, Hoffmann finished his first major building, the Sanatorium Purkersdorf, near Vienna. This building was a big step away from the Arts and Crafts style. It became an important example for modern architecture in the 20th century. It was clear, simple, and logical, showing a new way of building.
The Stoclet Palace (1905–1911)
The Stoclet Palace in Brussels is Hoffmann's most famous work. It was built with help from Gustav Klimt and the Wiener Werkstätte. This building marked a clear shift from old styles to modern architecture.
It was built for Adolphe Stoclet, a rich Belgian banker. Hoffmann showed the plans in 1905, and the building was finished in 1911.
The outside of the palace looks very modern. It has strict geometric shapes and some decorations. It is covered in white Norwegian marble. The edges of the building and windows have sculpted metal borders. The tall central tower is made of cubic shapes and has four copper statues. Even the garden plants are shaped geometrically to match the building.
The inside, designed by Hoffmann and the Wiener Werkstätte artists, is like a series of beautiful scenes. Each room offers carefully planned views. It has colorful mosaics by Klimt and walls of white and green marble. The floors are made of different exotic woods. Every detail, from the bathtub to the kitchen counters, was designed to fit the overall look. The Stoclet Palace is now a UNESCO World Heritage Site.
-
Photograph of the Stoclet Palace's dining room, with furniture by Hoffmann and ceramic frieze by Gustav Klimt
Villas and Interiors (1906–1914)
After designing the Stoclet Palace, Hoffmann continued to create interesting buildings. He designed a hunting lodge for Karl Wittgenstein (1906), the father of the philosopher Ludwig Wittgenstein. This lodge had a rustic outside but a very modern inside. Its walls were covered with exotic woods in geometric patterns.
Hoffmann also designed the inside of a popular nightclub called the Fledermaus Cabaret in Vienna (1907). The walls were covered with white plaster and colorful tiles. The floors had a black and white checkerboard pattern. Everything, from the furniture to the light fixtures, was designed to be part of one complete artwork.
Other important works include the Hochstetter House (1906–1907) and the Villa Ast (1909–1911) in Vienna. The Villa Ast was built for Eduard Ast, who helped fund the Werkstätte. This house was made of reinforced concrete and had a modern look with classical touches.
In 1911–1912, Hoffmann designed the interiors of five rooms for Moriz Gallia's apartment. Much of this furniture is now in the National Gallery of Victoria in Melbourne, Australia.
Another major project was the Villa Skywa-Primavesi (1913–1916) in Vienna. This huge house was built for industrialist Otto Primavesi. It was a large, white building in a modern classical style. The inside had rare wood floors and marble walls.
Between the Wars (1918–1938)
After World War I, Hoffmann built two more villas. One was a country house for Eduard Ast. It had simple white walls and cubic shapes. The other was a villa for Sonya Knips, who was a model for Gustav Klimt. This house was less geometric and showed influences from the British Arts and Crafts movement.
In the 1920s, Hoffmann became interested in building public housing. He wanted to help with the housing shortage after the war. His first project was in Klosehof in Vienna. This was a large, square building with a central courtyard. It had simple white walls and red trim around the windows.
As the economy worsened in the 1930s, Hoffmann built more public housing. His largest project was at Laxenburgerstrasse 94 (1928–1932). It had 332 apartments, each with a small balcony. This simple, useful design became a model for future buildings in Vienna.
Hoffmann was a founding member of the Austrian Werkbund, which started in 1914. He organized exhibitions to experiment with modern architecture. In 1930–32, the Austrian Werkbund created an experimental city. Hoffmann designed four simple and practical houses for this project. He added glass-enclosed stairways on the outside and roof terraces, inspired by Le Corbusier.
Austria Pavilion at the Venice Biennale (1934)
Hoffmann's last major work before World War II was the Austria Pavilion for the 1934 Venice Biennale. The building was very simple, shaped like a "U". Its walls had horizontal stripes. The original entrance and sculptures were not built due to budget issues, which made the building look even simpler. After 1938, the building was not used, but it was restored in 1984.
Later Years (1939–1956)
In 1936, Hoffmann became a Professor Emeritus, meaning he mostly retired from teaching. However, he continued to work with his former students. In 1937, he showed a model interior at the Paris International Exposition. He also designed new interiors for the Hotel Imperial in Vienna.
During World War II, he designed many buildings, but it is not known if they were all built. He also redesigned the former German Embassy in Vienna to be used by the German Army.
After the war in 1945, Hoffmann rejoined the Vienna Secession. He had left this group in 1905. He was elected President of the Secession from 1948 to 1950. Between 1949 and 1953, he designed three large public housing projects in Vienna.
Josef Hoffmann passed away on May 7, 1956, in Vienna, at the age of 85.
Teaching and Influence
Josef Hoffmann was a highly respected teacher, even though he didn't talk much to his students. He gave them challenging projects, sometimes even real jobs. He helped talented young artists like Oskar Kokoschka, Egon Schiele, and Le Corbusier. He offered jobs, financial help, and work opportunities to promising students.
Hoffmann was on the jury for a competition to design a palace for the League of Nations in 1927. He voted for Le Corbusier's design, and Le Corbusier always spoke highly of Hoffmann.
Legacy in America
Josef Hoffmann's son, Wolfgang Hoffmann, moved to New York in 1925 with his father's former student, Pola Weinbach Hoffmann. They both made important contributions to American modernism in design.
Awards and Honors
- 1950: Grand Austrian State Prize for Architecture
- 1951: Honorary Doctorate from the Vienna University of Technology
- Honorary Doctor from the Dresden University of Technology
Selected Architecture Works
- 1900–1911 Designer for Hohe Warte Artists' Colony
- 1900–1901 Double House for Koloman Moser and Carl Moll
- 1904 Sanatorium Purkersdorf
- 1905–1906 House for the writer Richard Beer-Hofmann in Vienna
- 1905–1911 Stoclet Palace in Brussels, Belgium
- 1907 Interior decoration of Kabarett Fledermaus in Vienna
- 1909–1911 Ast Residence in Vienna
- 1913–1915 Skywa-Primavesi Residence in Vienna
- 1913–1914 Country house for Otto Primavesi in Kouty nad Desnou, Moravia (destroyed by fire in 1922)
- 1919–1924 House for Sigmund Berl in Bruntal, Moravia
- 1920–1921 Villa for Fritz Grohmann in Vrbno pod Pradedem, Moravia
- 1923–1925 Urban Klosehof Housing Complex
- 1924–1925 Villa Knips in Vienna, made for Sonja Knips
- 1930–1932 Four row houses for the Viennese Werkbund's settlement
- 1934: Design of the Viktorin-Werke branch at Burgring 3, Vienna with Oswald Haerdtl
- 1934 Austrian pavilion at the Venice Biennale
Selected Furniture Works
- 1904 Purkersdorf Armchair
- 1905 Sitzmaschine Armchair
- 1905 Kunstschau Armchair
- 1905–1910 Stoclet Palace Armchair
- 1907 Fledermaus Chair
- 1907 Seating set "Buenos Aires" (produced by J&J Kohn as 675C/F/S)
- 1908 Siebenkugelstuhl Chair
- 1908 Armloffel Chair
- 1910 Kubus Armchair
- 1910 Club Armchair
- 1911 Haus Koller Chair
Images for kids
-
Tomb for Gustav Mahler (1911)
-
Monument for Otto Wagner (1930)
See also
 In Spanish: Josef Hoffmann para niños
In Spanish: Josef Hoffmann para niños
 | Selma Burke |
 | Pauline Powell Burns |
 | Frederick J. Brown |
 | Robert Blackburn |


