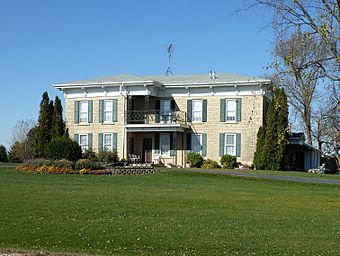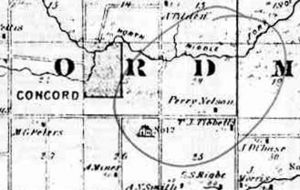Perry Nelson House facts for kids
Quick facts for kids |
|
|
Perry Nelson House
|
|
 |
|
| Nearest city | West Concord, Minnesota |
|---|---|
| Area | less than one acre |
| Built | 1870 |
| Architectural style | Italianate |
| MPS | Dodge County MRA |
| NRHP reference No. | 82002939 |
| Added to NRHP | April 16, 1982 |
The Perry Nelson House is an old farmhouse in Dodge County, Minnesota. It's located in Concord Township, about 6 miles from West Concord, Minnesota. This private home was added to the National Register of Historic Places (NRHP) on April 16, 1982. The house is important because it's much larger than other farmhouses nearby. It also shows how farming grew in the county and represents the "Yankee" heritage of the people who settled there.
Contents
The Perry Nelson House Design
Italianate Style and Materials
The Perry Nelson House was built in a style called Italianate. This means it has a grand, elegant look, often with decorative details. The house is shaped like a long rectangle. It has a shorter section on the front (south side) and a low, gently sloping roof.
The roof and its decorative edge extend out from the front section to create a porch area. The house is built from strong stone called ashlar, which is cut into blocks. The stone on the front, west, and east sides has carefully cut edges. The north side uses a rougher stone finish. All the stone came from local quarries near Mantorville.
Windows and Exterior Details
The three finished sides of the house have decorative brackets under the roof edges, called eaves. The north side has plain eaves. The house has many windows, which are tall and rectangular. These are "six-over-six" windows, meaning they have two panes of glass that slide up and down, with six smaller panes in each section. Strong stone pieces, called lintels, are placed above each window.
A long section made of wood and stone extends from the north side of the house. In the 1950s, the inside of the house was completely updated. Some small changes were also made to the outside. This included changes to the front porch and adding wood shutters to the windows. Originally, there was an outdoor staircase leading to the second floor, right above where the front porch is now.
History of the Perry Nelson House
Perry Nelson and His Farm
Perry Nelson moved to Minnesota in 1861. He was a farmer from New York. His background was typical of the people who settled in the area. Most farmers in Concord Township came from places like New York, New England, or Pennsylvania. These settlers were often called "Yankees." In fact, the township and the town of West Concord were named after Concord, New Hampshire.
Perry Nelson had the house built in the early 1870s. It was even mentioned in the Atlas of Minnesota published in 1874. Perry was a very successful farmer. He grew a lot of wheat and was known for shipping two wagonloads of wheat to market almost every day, from early fall until late spring.
A Hub for Community Meetings
Perry Nelson's house became a popular meeting place for farmers and local leaders. It was even nicknamed the "House of Politics" for a while. Perry had carpenters build an outdoor staircase to the second floor. This made it easy for county leaders and farmers to go upstairs and discuss important issues of the day.
Groups of farmers would also meet there to talk about upcoming prices for their crops and other problems they faced. Their wives often joined them, which made the gatherings even more friendly and communal.
Later Years and Restoration
Later, Perry Nelson moved to nearby Kasson. He left the house and some land to a niece who lived in Wisconsin. Even though it stayed in the family for many years, it was rented out to other people. Because of this, the house was not always well cared for.
By 1950, when Walter and Ruth Buehler bought the house and farm, it still didn't have modern plumbing or heating. The Buehlers spent two years and a lot of money (about $40,000) restoring and updating the property.




