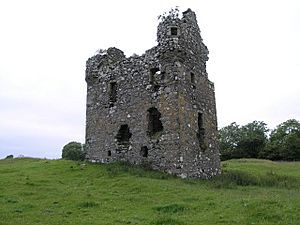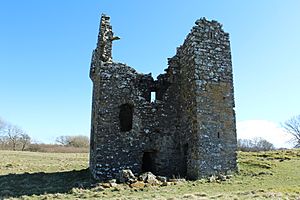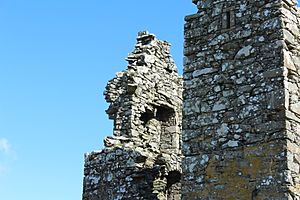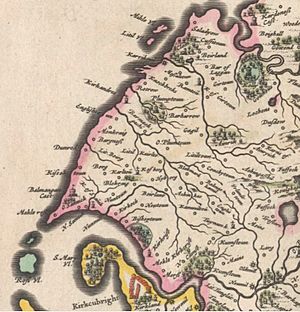Plunton Castle facts for kids
Quick facts for kids Plunton Castle |
|
|---|---|
 |
|
| Type | Tower house |
| Location | Plunton, near Gatehouse of Fleet, Dumfries and Galloway |
| Designated | 1937 |
| Reference no. | SM1129 |
| Lua error in Module:Location_map at line 420: attempt to index field 'wikibase' (a nil value). | |
Plunton Castle is an old, ruined castle in Dumfries and Galloway, Scotland. It's a type of building called an L-plan tower house. This means it has a main rectangular part with another smaller part sticking out, making it look like the letter 'L'.
The castle was built around 1575 for the Lennox family of Plunton. Later, in the late 1600s, it became part of the Murray family's property through marriage. In 1684, someone wrote that it was "a good strong house," meaning it was still in use. However, by 1838, it was abandoned and had become a ruin.
Plunton Castle was built in a good spot for defense. It was surrounded by small streams (called burns), a ditch, and marshy ground. Its walls had many gun loops, which are small openings for firing weapons. The windows also had strong iron grilles. There was even a high wall around it for extra protection.
Even with all these defenses, one part of the castle was a bit weak. One of the ground floor rooms could only be entered from outside, not from inside the tower. This made it harder to defend. Today, you can still find signs of old walls, gardens, and other buildings buried in the ground around the castle.
Plunton Castle was made a special protected site, called a scheduled monument, in 1937. Experts say it's quite fragile now, but it could possibly be fixed up and lived in again, just like nearby Barholm Castle.
Contents
What Does Plunton Castle Look Like?
Plunton Castle is located on farmland, about three miles south-east of Gatehouse of Fleet. You can reach it by following a farm track from a smaller road. The castle no longer has a roof. It's an L-plan tower house, with a part sticking out on the south-west side that held a spiral staircase.
The main part of the castle is about 9.1 meters (30 feet) long and 6.5 meters (21 feet) wide. Its walls are very thick, about 1.1 meters (3.6 feet). The castle has three main floors and an attic, reaching about 10.7 meters (35 feet) high. It was mostly built from local greywacke stone, with nicer sandstone used for details. Sadly, much of this sandstone has been taken over time to be used in other buildings.
Castle Defenses and Ground Floor
Even though it's on a small hill, the castle was well-protected. The Plunton Burn (a stream) is on its west side, a steep ditch is to the north, and marshy ground surrounds the other two sides. This made it hard for enemies to get close.
The ground floor of the castle is unusual. It's divided into two separate rooms with arched ceilings, probably used for storage. These rooms don't connect to each other from the inside. You could enter the southern room through the staircase area. But the northern room could only be reached from the outside courtyard.
Experts have noted that this design was "defensively weak" and "extremely rare." It was a "breach of security." To help with this, there was a strong defensive wall, called a barmkin, around the castle. This wall is gone now, but you can see where it connected to the castle walls. It was about 2.74 meters (9 feet) high. Both ground floor rooms had splayed gun loops in their end walls. These openings allowed defenders inside to shoot at enemies from a wide angle.
Upper Floors and Turrets
The castle's main hall, called the great hall, was on the first floor. It had a simple fireplace in the middle of the west wall. The room had windows on all four sides. Although much of their stone has been removed, you can still see signs that they once had iron grilles and shutters.
On the second floor, fireplaces in the end walls suggest it was divided into two rooms, also with windows. The wooden floor is no longer there. Above these rooms was the attic, also split into two parts with fireplaces. From the attic, you could get to the small towers, called turrets, at the north-west, north-east, and south-east corners.
These turrets had windows that offered views from the corners of the building. They also had gun loops angled downwards to protect the outside walls. The north-west turret has mostly fallen down, but the other two are still mostly complete, just without their roofs. At the south-west corner of the tower, the staircase ended in a small gabled room, now ruined, which also had a gun loop.
Around the castle, under the grass, there is archaeological evidence of a courtyard, other small buildings, and gardens.
History of Plunton Castle
In 1455, there was a big argument between the Douglas family and the king. Because of this, the Douglas family lost their lands. The king then split the Plunton estate into two parts: King's-Plunton and Plunton-M'Gee. Plunton-M'Gee was first owned by the McGhie family, then later by the Maclellans of Bombie. King's-Plunton went to the Lennox family from nearby Cally.
By 1575, Andrew Lennox of Plunton owned the entire estate. It's believed that Plunton Castle was built for him and his future wife, Janet Lennox, replacing an older house. The estate then became known as Lennox Plunton, a name still used today.
In the late 1600s, the castle became the property of the Murray family of Broughton through marriage. Plunton Castle appears on a map from 1654, which shows it surrounded by a fenced-in deer park. In 1684, Reverend Symson described it as "a good strong house," meaning it was still being used.
After that, the castle slowly fell into disuse. Many of its dressed stones, especially from around the windows, were taken to be used in other buildings. By 1838, when George Colomb painted it, the tower was already a ruin. His painting, Ruins of Plunton Castle, Scotland, is now in a museum in New York.
In 1826, an ancient Celtic armband from the Iron Age was found during digging near the castle. It is now part of the collection at the National Museum of Scotland.
Plunton Castle was officially recognized as a scheduled monument in 1937, protecting it for the future.
Plunton Castle Today
Most of Plunton Castle's walls are still standing, but Historic Environment Scotland says it is in a fragile state. They believe it could be restored to a livable condition, similar to how Barholm Castle was fixed up. Enough of the original details remain to restore it accurately. However, the castle would be small, and any restoration project would need to be careful not to disturb the old archaeological remains around it. The current owners have thought about restoring it, but as of 2021, no work has started.
Plunton Castle in Stories
Plunton Castle was the inspiration for the setting of a play by the famous writer Walter Scott. His play was called The Doom of Devorgoil.
External links
- Entry on the Canmore database, with gallery of images
 | Jessica Watkins |
 | Robert Henry Lawrence Jr. |
 | Mae Jemison |
 | Sian Proctor |
 | Guion Bluford |




