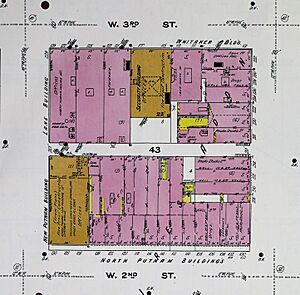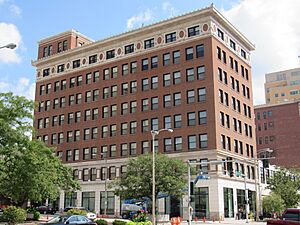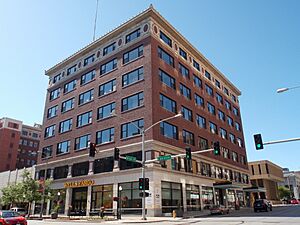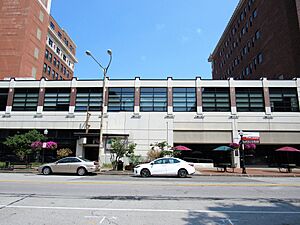Putnam-Parker Block facts for kids
Quick facts for kids |
|
|
Putnam-Parker Block
|
|
|
U.S. Historic district
Contributing property |
|
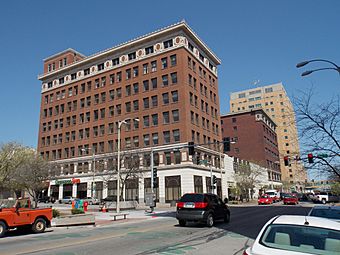 |
|
| Location | 100-130 W. 2nd St. Davenport, Iowa |
|---|---|
| Area | approximately 1 acre (0.40 ha) |
| Built | Putnam Building 1909-1910 M.L. Parker Building 1922 |
| Built by | Gustav Wilke (Putnam) George A. Fuller Company (Parker) |
| Architect | Peirce Anderson D.H. Burnham & Co. |
| Architectural style | Chicago School |
| Part of | Davenport Downtown Commercial Historic District (ID100005546) |
| NRHP reference No. | 11000662 |
| Added to NRHP | September 15, 2011 |
The Putnam-Parker Block, also known as City Square, is a group of historic buildings in downtown Davenport, Iowa. These three buildings are very old and important. They are located on the south side of a city block. The front of the buildings faces West Second Street.
These buildings were added to the National Register of Historic Places in 2011. This means they are special and worth protecting. In 2020, they became part of the Davenport Downtown Commercial Historic District. Today, the old Putnam Building is a fancy hotel called The Current Iowa. It's part of the Marriott Autograph Collection.
A Look Back: The History of the Block
The story of these buildings began a long time ago. Antoine Le Claire, who helped start the city of Davenport, built a hotel here in 1839. It was called the LeClaire House. It also had shops on the first floor.
Later, in 1850, he built another brick building nearby. This one also had shops and a large hall upstairs. It was first called LeClaire Row.
New Owners and New Names
Around 1886, a man named Charles Viele bought this part of the block. The LeClaire House was renamed the Newcomb House. The LeClaire Row became the Viele Building. A department store called The Fair moved into the Newcomb House. This store later became the M.L. Parker Department Store.
In 1895, William C. Putnam bought the block. He was a lawyer and businessman from Davenport. He updated the buildings and made the stores easier to access from the street.
The Putnam Trust: Helping the Community
William C. Putnam and his mother, Mary Louisa Duncan Putnam, created something special. They set up the Putnam Trust. This trust owned the entire half-block of West Second Street. The money earned from these buildings went to a good cause. It supported the Putnam Memorial Fund. This fund helped the Davenport Academy of Sciences, which is now the Putnam Museum.
So, the Putnam-Parker Block helped fund a museum! This was a unique way to use real estate in the city. The trust even paid for the museum's current building. It also helped fund the building that used to house the Davenport Museum of Art.
In 2007, the Putnam Estate sold most of its share in the block. Then, in 2013, Amrit and Amy Gill bought the three buildings. They started a big project to turn them into what is now City Square. The Putnam Trust officially ended in 2015.
The Putnam Building: A Tall Start
William C. Putnam wanted to replace the old hotel with a modern office building. But he passed away in 1906. His brother, Edward K. Putnam, finished the plans. The Putnam Building was completed in 1910. It was built by Gustav Wilke, a famous builder from Chicago.
This building was important for Davenport. It was the first steel-frame building in the city. Its steel frame allowed it to be tall. It also had an open layout and large windows. Many different shops and offices have been in this building. The historical library of the Davenport Public Museum was once here.
In 2017, the building got a big makeover. It was turned into a boutique hotel called The Current Iowa.
The M.L. Parker Building: A Shopping Landmark
The M.L. Parker building was built in 1922. It was constructed by a well-known Chicago company, George A. Fuller Company. This was the only tall building in Davenport that was entirely a department store.
The Fair Store, which had been there before World War I, changed its name to the M.L. Parker Department Store in 1922. They had planned to build this new store earlier. But World War I and high building costs caused delays.
Parker's was a very popular store. It filled the entire building from 1923 until 1972. It was the biggest department store in Davenport. It sold clothes, furniture, rugs, and even had a toy section at Christmas. It was even said to be the largest department store in Iowa at the time it was built.
In 1970, another Davenport store, Peteresen Harned Von Maur, bought Parker's. They used the building as a budget outlet for a few years. After that, the upper floors became office spaces. The main floor shops were empty for a while.
The Putnam Center Building: Connecting the Towers
Between the tall Putnam and Parker buildings is a two-story section. This part was meant to connect the two towers. However, it wasn't built until the mid-1900s. Before that, an older four-story building stood there.
This old building had shops lining an inside hallway. But a fire in 1926 damaged it. So, parts of the upper floors were removed. The idea of an indoor shopping area was stopped.
The current two-story building was designed in 1955 and finished in 1957. Its front was updated in the 1990s. The Putnam-Parker Block looks like three separate buildings, which it always has been.
Most of the Putnam Center Building used to house a J.C. Penney store. That store moved to the NorthPark Mall in 1973. Today, this building still has shops on its main floor. More windows were added to its second story during the 2017 renovation. This building is not considered a "contributing property" to the historic district.
City Square: A Modern Transformation
In 2012, the city of Davenport was thinking about new projects. Amrit and Amy Gill, who had renovated the Hotel Blackhawk in 2010, proposed a big plan. They wanted to transform the Putnam and Parker buildings.
In 2013, the Gills announced their new plan, called City Square. This project would turn the Putnam-Parker block into something new. The Putnam Building would have a hotel and apartments. The Parker Building would have modern office spaces.
Today, the Parker Building has four floors of offices. Wells Fargo Bank is a main tenant on the first floor. The top two floors have 20 fancy apartments. The Putnam Building has the hotel and more apartments. The hotel lobby, a restaurant, and a bar are on the main floor. Most of the 78 hotel suites are on floors two through six. The top two floors have 14 luxury apartments. There's even a restaurant and bar on the roof!
The hotel is decorated with over 500 pieces of art. These artworks were made by artists from the Midwest. The Putnam Center Building has 12 extended-stay rooms for the hotel. It also has a swimming pool, fitness center, and meeting spaces for the hotel guests. It still has shops on the main floor. There's also a connection to the Eastern Iowa Community College District campus nearby.
Architecture: The Look of the Buildings
The Putnam and Parker buildings were designed by a famous Chicago architecture firm. It was called D. H. Burnham & Company. The Putnam Building was one of the last buildings finished during the lifetime of Daniel Burnham, a very important architect. The Current Iowa hotel is the only hotel in a building designed by his firm.
The Parker Building was designed by a company that followed D. H. Burnham & Company. This company was called Graham, Anderson, Probst & White. They were very good at designing department stores. Peirce Anderson was the main architect for both the Putnam and Parker buildings. He worked for both firms.
The two buildings, Putnam and Parker, look very similar. They show the style of the Chicago School of architecture. The Putnam Building is eight stories tall, about 120 feet (37 meters). The Parker Building is seven stories tall, about 100 feet (30.5 meters).
Both buildings have a strong steel frame covered in red brick. They also have stone and decorative panels made of terra cotta. The top of the buildings has decorative elements. These show a mix of old styles and the simpler design of the Chicago School.
The two-story Putnam Center Building was also designed by Graham, Anderson, Probst & White. But by the 1950s, when it was designed, the firm was focusing on Modernist styles.
 | Sharif Bey |
 | Hale Woodruff |
 | Richmond Barthé |
 | Purvis Young |




