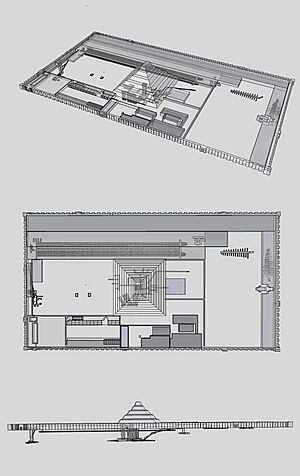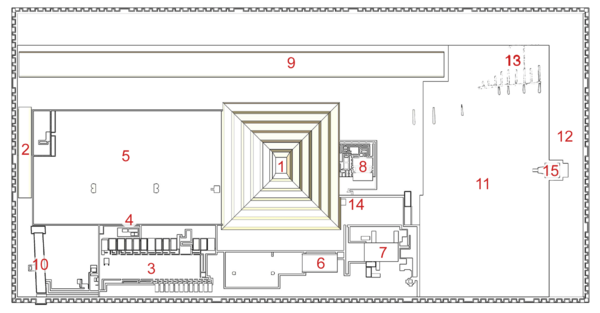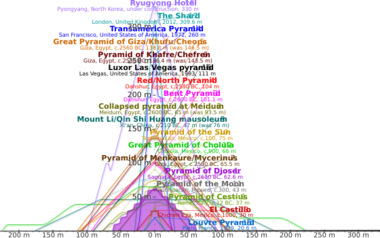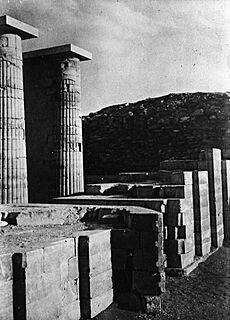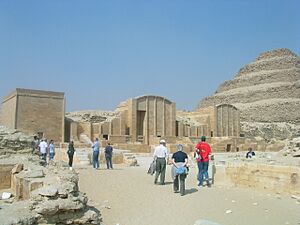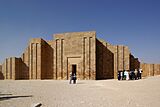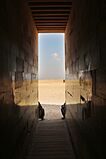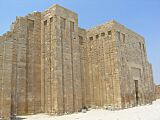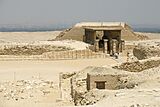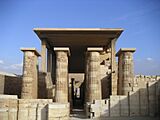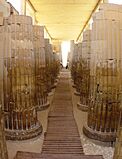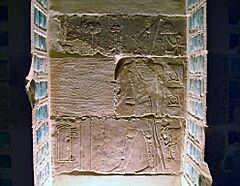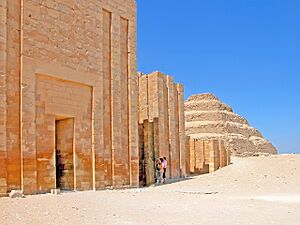Pyramid of Djoser facts for kids
Quick facts for kids Pyramid of Djoser |
|
|---|---|
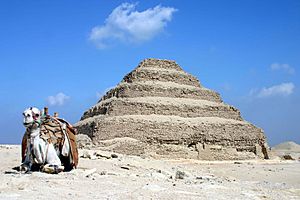
Djoser's step pyramid at Saqqara
|
|
| Djoser | |
| Coordinates | 29°52′16.56″N 31°12′59.02″E / 29.8712667°N 31.2163944°E |
| Architect | Imhotep |
| Constructed | c. 2670–2650 BC (3rd dynasty) |
| Type | Step pyramid |
| Material | Limestone |
| Height | 62.5 m (205 ft; 119 cu) |
| Base | 121 m (397 ft; 231 cu) by 109 m (358 ft; 208 cu) |
| Volume | 330,400 m3 (11,667,966 cu ft) |
| UNESCO World Heritage Site | |
| Part of | Memphis and its Necropolis – the Pyramid Fields from Giza to Dahshur |
| Criteria | Cultural: i, iii, vi |
| Inscription | 1979 (3rd Session) |
The Pyramid of Djoser is an amazing ancient site in Saqqara, Egypt. It is found northwest of the old city of Memphis. This pyramid is special because it was the very first pyramid ever built.
It has six levels and four sides, making it the oldest huge stone building in Egypt. It was constructed around 2670–2650 BC for Pharaoh Djoser. He was a king during Egypt's Third Dynasty. The pyramid is the main part of a large complex. This complex includes many ceremonial buildings and decorations.
The pyramid was changed and rebuilt several times. It was originally 62.5 m (205 ft) tall. Its base was 109 m × 121 m (358 ft × 397 ft). It was covered in shiny white limestone. This step pyramid was thought to be the first large building made of cut stone. In March 2020, the pyramid reopened to visitors after 14 years of restoration work.
Contents
Who Was Pharaoh Djoser?
Djoser was a powerful king of the 3rd Dynasty. This was during the Old Kingdom of Egypt (around 2686–2125 BC). He is believed to have ruled for 19 years. Some think it was 38 years if tax years were counted differently. His reign was long enough to complete his grand pyramid.
Djoser is famous for his amazing tomb. It stands out in the Saqqara area. In this tomb, he is called Netjerikhet. The name Djoser was given to him much later by visitors. His step pyramid was a huge step forward in building. It was the first large structure made of stone.
Building such a big stone structure needed a lot of workers. This shows that the government had great control over people and materials. From this time on, Old Kingdom kings were buried in the North. Before, they were buried in Abydos.
Djoser's pyramid complex was different from later ones. But many of its features were used again. It set the stage for pyramids of later dynasties. These include the Great Pyramids of Giza. Most experts believe Djoser's helper, Imhotep, designed and built the complex. This is because his statue was found there. He was also called "overseer of sculptors and painters."
What Inspired the Pyramid?
Djoser's Pyramid got ideas from earlier buildings. A good example is a tomb called mastaba 3038 in Saqqara. This tomb had a deep pit and mud-brick walls. It had shallow steps on three sides. If the fourth side had been built, it would have looked like a long step pyramid.
Like Djoser's complex, this mastaba also had a special wall around it.
How Was the Complex Designed?
Djoser's complex had many parts. These included a big trench, a wall, and a main entrance. There was also a "T" temple, a Sed festival area, and north and south buildings. It had a south tomb, western mounds, and a mortuary temple. The most important part was the step pyramid itself.
This complex was a huge achievement for Egyptian builders. It was the first royal tomb shaped like a pyramid. It was also the first time limestone was used a lot in building. Before, mud-brick was the main material. Limestone was much harder than mud-brick.
This new material brought new challenges for the builders. But they still followed old traditions. They copied old building styles and carved them into the stone. For example, they carved 1,680 niches into the limestone wall. These niches were 9 m (30 ft; 17 cu) tall. In older projects, these were made with wood and reeds.
-
Complex layout: 1) step pyramid, 2) south tomb and chapel, 3) Sed festival complex, 4) 'T' temple, 5) south court, 6) south pavilion, 7) north pavilion, 8) mortuary temple, 9) western mounds, 10) colonnaded entrance, 11) north court, 12) north galleries, 13) step tombs, 14) serdab, and 15) north altar
The Step Pyramid Itself
The most important part of the complex is the Step Pyramid. It rises from the Saqqara plateau in six steps. It is between 60 m (200 ft; 110 cu) and 62.5 m (205 ft; 119.3 cu) tall. This pyramid was changed many times during its building. It went through several stages to become the step pyramid we see today.
In its early stages, the structure was a mastaba. A mastaba is a flat-topped, rectangular tomb. Later, it was changed to create its step pyramid shape. In the first stage, the mastaba was square, 63 m (207 ft; 120 cu) long. It was 8.4 m (28 ft; 16 cu) tall. It was built from limestone blocks.
Later, the mastaba was made bigger. It was extended to cover 11 deep shafts. These shafts led to burial chambers for Djoser's family. At this point, the mastaba was still too short to be seen over the 10.5 m (34 ft; 20 cu) high wall.
Experts disagree on why the pyramid shape was chosen. Some think it was to make the tomb visible from Memphis. Others believe it was always meant to be a pyramid. The pyramid was expanded from four steps to six steps. It was then covered with a final layer of limestone.
When finished, the step pyramid's base was 109 m (358 ft; 208 cu) by 121 m (397 ft; 231 cu). It reached a height of 60–62.5 m (197–205 ft; 115–119 cu). Much of the stone for the pyramid likely came from digging the great trench. Builders probably used ramps to lift the heavy stones. They also used rollers to move them.
Underground Passages
Under the step pyramid is a maze of tunnels and rooms. They are almost 6 km long. They connect to a central shaft that is 7 m square and 28 m deep. These spaces were for the king's burial. They also held burials for family members. Plus, they stored goods and offerings.
The entrance to the 28 m shaft was on the north side of the pyramid. This became a common practice in the Old Kingdom. The walls of the underground passages are covered with blue tiles. These tiles look like reed mats. These "palace façade" walls also have carvings. They show the king taking part in the Heb-sed ceremony.
These rooms were like a palace for the king's spirit, or ka. On the east side of the pyramid, 11 shafts were built. They were 32 m deep. These connected to tunnels for royal family members. Over 40,000 stone vessels were found in the storerooms here. Many of these were older than Djoser. They were meant to help Djoser in the afterlife.
The Burial Chamber
The king's burial chamber was made of four layers of well-cut granite. It had one opening. This opening was sealed with a 3.5-ton stone block after the burial. No body was found, as the tomb had been robbed.
Some believe an alabaster burial chamber existed before the granite one. Evidence of limestone blocks with five-pointed stars was found. These stars were likely on the ceiling. This shows the first time stars were used in a tomb. The king wanted to be linked to the eternal North Stars. This was to ensure his rebirth and life forever.
Why Was the Pyramid Complex Built?
Djoser's Step Pyramid complex had many important structures. In ancient Egypt, a pyramid was more than just a grave. Its purpose was to help the king have a successful afterlife. It helped him be reborn forever. The meaning of the step pyramid shape is not fully known. It might have been a symbol of the king's power.
Another idea is that it helped the king rise to join the eternal North Stars.
The main person who studied the Step Pyramid was Jean-Philippe Lauer. He was a French architect. He rebuilt important parts of the complex. The complex covers 15 ha (37 acres). This is about 2.5 times larger than the ancient town of Hierakonpolis.
Some features of the complex are different from later pyramids. The pyramid temple is on the north side of the pyramid. In later pyramids, it is on the east side. Also, Djoser's complex is built on a north-south line. Later complexes used an east-west line.
The Great Trench
Around Djoser's pyramid complex is a large trench. It was dug into the rock. This trench is 750 m (2,460 ft; 1,430 cu) long and 40 m (130 ft; 76 cu) wide. It is the largest trench of its kind in the Memphis area. It is shaped like a rectangle and runs north-south.
The trench looks like a hieroglyph for a house. It has niches, which are small carved spaces. Some think these niches held the spirits of the king's court. They were there to serve the king in the afterlife. In some parts, the trench is double. This made it harder to get to the wall. This shows it was also a protective feature.
The Enclosure Wall
A wall 10.5 m (34 ft) high surrounds the complex. It stretches for over 1.6 km (0.99 mi). This wall was made of a thick stone core. It was covered with Tura limestone. The outside of the wall had towers every 4.1 m (13 ft). These towers had 1,680 hand-carved niches.
Fourteen of these towers were larger than the others. They had fake double-doors. A fifteenth tower held the real entrance. This entrance was in the southeast corner of the east side. The entrance was guarded by two towers. It led to a passage and then to the colonnaded entrance.
The wall's design reminds us of tombs from the First Dynasty. These tombs are found north of the complex and at Abydos. Some think the wall was like the "White Walls" of Memphis. But having so many doors makes this unlikely. The fake doors were for the king's spirit. They were like portals for his ka to travel between life and the afterlife.
The Entrance Colonnade
The entrance colonnade led from the wall to the south court. It has two passages. The first is a narrow corridor cut into the wall. Its ceiling blocks were carved to look like tree trunks. Then came a wider corridor. It had 40 limestone columns arranged in pairs.
The columns were almost 6 m (20 ft) tall. They looked like bundled reeds. They supported a limestone ceiling carved like palm tree trunks. There are 24 alcoves. These might have held statues of the king. Or perhaps, statues of the king and a local god.
Light filtered in through slits in the walls of the alcoves. Near the start of the colonnade, a corridor leads to the heb-sed court. A special room with eight columns was also found. It is believed this room held a statue of Djoser. Parts of this statue were found in the colonnade.
The South Court
The south court is a large open area. It is between the south tomb and the pyramid. Inside the court are curved stones. These are thought to be markers for the Heb-sed festival. This was an important ritual for Egyptian kings. They usually performed it after 30 years on the throne. It helped them renew their powers.
Having these markers in the tomb meant Djoser could keep benefiting from the ritual. At the south end of the court was a raised platform with steps. Some think this was for a double throne. This fits the idea that the whole complex was like a royal palace. It allowed the king to perform kingship rituals forever. At the very south of the South Court was the South Tomb.
The South Tomb
The south tomb is similar to smaller pyramids built later. It might have been meant for the king's ka (spirit) in the afterlife. Another idea is that it held the king's organs in a special jar. But this is different from later practices. These ideas come from the fact that the granite burial vault is too small for a real burial.
You enter the south tomb through a tunnel with a staircase. It goes down about 30 m. Then it opens into the pink granite burial chamber. The staircase continues east. It leads to a gallery that looks like the blue rooms under the step pyramid.
It seems the south tomb was finished before the pyramid. The king's inner palace, decorated in blue tiles, is more complete here. Three rooms in this tomb are decorated with blue tiles. They look like reed-mat walls, just like in the pyramid. One room has three beautiful carvings of the king. One shows him running the Heb-sed festival.
Egyptian builders put their best art in the darkest, hardest-to-reach places. This shows that this amazing work was not for living people to see. It was meant to make sure the king had everything he needed for a successful afterlife.
North Temple and Serdab Court
The north (funerary/mortuary) temple was on the north side of the pyramid. It faced the north stars. The king wanted to join these stars forever. This temple was a place for daily rituals and offerings to the dead king. It was the main worship center for the king.
To the east of the temple is the serdab. This is a small, closed room. It held the ka statue of the king. The king's spirit, or ka, lived in this statue. This allowed him to benefit from daily ceremonies. These included the "opening of the mouth" ceremony. This ceremony allowed him to breathe and eat.
He watched these ceremonies through two small eye holes in the serdab's north wall. This temple was on the north side of pyramids during the Third Dynasty. This was because the king wanted to go north to become one of the eternal stars. In the Fourth Dynasty, beliefs changed. The focus shifted to rebirth through the sun. So, the temple moved to the east side of the pyramid. This was where the sun rises.
The Heb-sed Court
The Heb-sed court is a rectangular area. It is next to the South Courtyard. It was a place for the king to perform the Heb-sed ritual in the afterlife. On the east and west sides of the court are the remains of chapels. Many of these are fake buildings. They show three different building styles.
At the north and south ends are three chapels with flat roofs and no columns. The other chapels on the west side have columns with grooves. They also have tops decorated with leaves. Each chapel has a special room. You get to it through a roofless passage. The walls of these passages show fake doors. Some of these buildings have niches for statues. Experts believe these buildings were linked to the king's double coronation during the Heb-sed festival.
See also
- Egyptian pyramid construction techniques
- List of Egyptian pyramids
 | Leon Lynch |
 | Milton P. Webster |
 | Ferdinand Smith |



