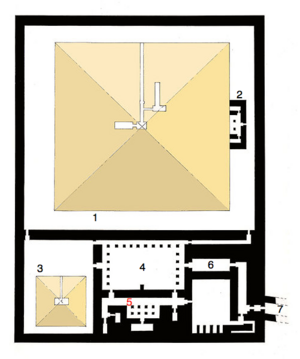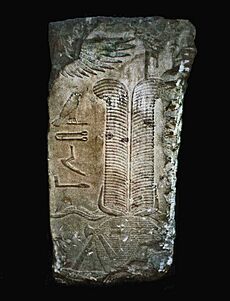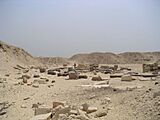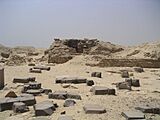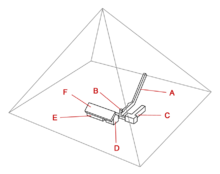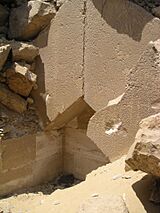Pyramid of Userkaf facts for kids
Quick facts for kids Pyramid of Userkaf |
|||||||||||||||||
|---|---|---|---|---|---|---|---|---|---|---|---|---|---|---|---|---|---|
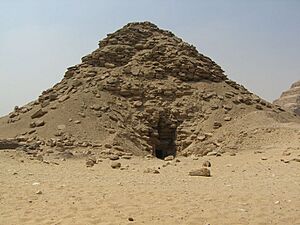
North side of the pyramid with the entrance to the underground areas
|
|||||||||||||||||
| Userkaf, 5th Dynasty | |||||||||||||||||
| Coordinates | 29°52′25″N 31°13′08″E / 29.87361°N 31.21889°E | ||||||||||||||||
| Ancient name |
Wˁb-swt-wsr-k3=f Wab-sut-Userkaf The pure sites of Userkaf |
||||||||||||||||
| Constructed | c. 2490 BC | ||||||||||||||||
| Type | True (now ruined) | ||||||||||||||||
| Material | Limestone | ||||||||||||||||
| Height | 49 metres (161 ft) | ||||||||||||||||
| Base | 73.5 metres (241 ft) | ||||||||||||||||
| Volume | 87,906 m3 (114,977 cu yd) | ||||||||||||||||
| Slope | 53°07'48" | ||||||||||||||||
The pyramid complex of Userkaf was built around 2490 BC for the pharaoh Userkaf. He was the founder of Egypt's 5th Dynasty (about 2494–2345 BC). This pyramid is found in the pyramid area at Saqqara. It is located north-east of the famous Step Pyramid of Djoser.
Userkaf's pyramid was made from cut stone with a core of rubble. Today, it is mostly ruined and looks like a small hill in the desert. Locals call it El-Haram el-Maharbish, which means the "Heap of Stone". In the 1800s, archaeologists from the West realized it was once a royal pyramid.
This pyramid is part of a larger area called a mortuary complex. This complex included a special temple for Userkaf, a small chapel for offerings, and a cult pyramid. There was also a separate pyramid and temple for Userkaf's wife, Queen Neferhetepes. Today, Userkaf's temple and cult pyramid are very ruined. The queen's pyramid is just a pile of stones, with its burial room open because of ancient robbers.
Userkaf's complex is quite different from those built during the 4th Dynasty (about 2613–2494 BC). It differs in size, how it was built, and its location. It is in Saqqara, not the Giza Plateau. These changes might show big shifts in how kingship was seen in ancient Egypt. Over 1,200 years after it was built, the complex was repaired by Ramses II. Much later, during the Saite period (664–525 BC), people used it as a cemetery.
Contents
Discovering the Pyramid
The entrance to Userkaf's pyramid was found in 1831 by an Italian expert, Orazio Marucchi. However, no one went inside until 1839. That's when John Shae Perring used a tunnel dug by tomb robbers to get in. Perring wasn't sure who the pyramid belonged to. He thought it was for Djedkare Isesi, another pharaoh from the 5th Dynasty.
After his studies, Perring buried the robbers' tunnel. It cannot be reached even today. The pyramid was officially recorded in 1842 by Karl Richard Lepsius. He listed it as number XXXI in his list of pyramids. Since Perring had already closed the tunnel, Lepsius did not explore the pyramid further.
The pyramid was then left alone until 1927. That's when Cecil Mallaby Firth and architect Jean-Philippe Lauer began digging there. They first cleared the south side of the pyramid area. They found Userkaf's mortuary temple and tombs from the later Saite period. The next year, they found a stone slab and a huge red granite head of Userkaf. This proved that Userkaf was the pyramid's owner.
After Firth died in 1931, no more digging happened until Lauer returned in 1948. Lauer worked there until 1955. He re-cleared and re-planned the mortuary temple. He also explored the east side of the pyramid. From 1976, Ahmed el-Khouli worked on the north and west sides. He dug out and fixed the pyramid entrance. However, an earthquake in 1991 buried the entrance again. More recent work was done by Audran Labrousse in 2000.
Userkaf's Mortuary Complex
A mortuary complex was a group of buildings where rituals for the dead pharaoh took place. Userkaf's complex had similar parts to those of earlier pharaohs. It had a tall wall around the main pyramid and its high temple. There was also a valley temple closer to the Nile, which hasn't been found yet. A pathway, called a causeway, connected the valley temple to the pyramid. We don't know its full path, but the first part is still visible.
Complex Layout
The way Userkaf's complex was set up was quite different from earlier ones. It was built along a north-south line, not east-west. The main temple was south of the pyramid, and its buildings faced away from it. Also, a small offering chapel was right next to the east side of the pyramid. This was unusual, as offering chapels were usually inside the main temple. Right next to Userkaf's complex, to the south, was a smaller pyramid for his wife, Queen Neferhetepes.
Historians have different ideas about why these changes happened:
- New Beliefs: The 5th Dynasty saw the sun god become more important. Userkaf started building large sun temples. Offerings for dead pharaohs were first blessed at a sun temple. Then they were sent to the pharaoh's mortuary temple. So, Userkaf might have put his temple to the south. This way, the sun would shine directly into it all year.
- Old Traditions: Userkaf might have wanted to go back to 3rd Dynasty ways. He built his complex near Djoser's complex. Its layout is also similar to Djoser's, with a north-south direction. Both have entrances on the south end of their east side.
- Practical Reasons: There was a large ditch around Djoser's complex, possibly a stone quarry. If Userkaf wanted his complex in that specific spot, there might not have been enough room for the temple on the east side. So, the land itself might have caused the unusual layout.
Userkaf's Mortuary Temple
It's hard to know exactly what Userkaf's mortuary temple looked like. Over thousands of years, much of its stone was taken away. Also, a large tomb was dug right through it in the Saite period, causing damage.
Still, modern drawings show it had parts found in all mortuary temples since the time of Khafre. But its layout was very different from earlier pharaohs' temples. The causeway entered the pyramid area at the south end of the east wall. From there, a path went south to five storage rooms and stairs to a roof terrace. To the north, a door led to a waiting room and then to an entrance hall.
This hall led to an open courtyard with a black-basalt floor. Red granite pillars, carved with the king's titles, lined the courtyard. A huge head of Userkaf was found here. It is the second oldest giant statue of an Egyptian ruler after the Great Sphinx. This head, now in the Egyptian Museum, must have been part of a 5-meter (16-foot) tall statue. It shows Userkaf wearing the Nemes headdress and the Uraeus cobra. The courtyard walls had beautiful carvings. These showed scenes of life in papyrus fields, a boat with its crew, and names of estates that supported the king's worship.
Two doors in the south-east and south-west corners of the courtyard led to a small hall. This hall had four pairs of red granite pillars. Beyond it were storage rooms and the most sacred part of the temple. This inner area had three or five niches where statues of the king would have stood, facing the pyramid. Unlike other temples, this sacred area was separated from the pyramid by the courtyard. Today, only parts of the basalt floor and large granite blocks from the outer door can be seen.
Offering Chapel
A small offering chapel was built next to the east side of the main pyramid. It is barely visible now. It had a central room with two pillars and a large quartzite false door. There were also two narrow rooms on the sides. Like the main temple, the chapel had a black basalt floor. Its walls were made of Tura limestone and granite. They were decorated with beautiful carvings of offering scenes.
Cult Pyramid
In the south-west corner of Userkaf's complex was a small cult pyramid. This pyramid was meant for the Ka (life force) of the dead pharaoh. It might have held a statue of Userkaf's Ka. It was about 15 meters (49 feet) tall with a base 21 meters (69 feet) long. Its slope was the same as the main pyramid, 53 degrees. The cult pyramid's location was unusual. Normally, it would be in the south-eastern corner. This difference is likely linked to the complex's unique north-south layout.
The core of this pyramid was made of rough limestone blocks. These were laid in two layers and covered with fine Tura limestone. Stone robbers took this outer casing. So, the poor quality core was exposed and quickly fell apart. Today, only the two lowest layers of the pyramid can still be seen.
The pyramid has a T-shaped underground area. A sloping passage leads to a room with a gabled roof. Like the main pyramid, this underground area was built in a shallow pit dug before the pyramid was constructed. So, it is just below ground level.
Userkaf's Main Pyramid
How it was Built
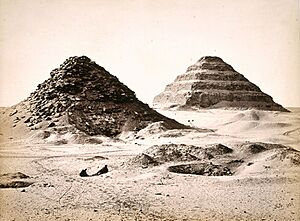
Userkaf's pyramid is on the north-east corner of Djoser's Step Pyramid complex. It was originally about 49 meters (161 feet) tall and 73 meters (240 feet) wide. Its slope was 53 degrees, just like Khufu's Great Pyramid. Its total volume was about 87,906 cubic meters (114,970 cubic yards).
The pyramid's core was built from small, roughly cut blocks of local limestone. These were laid in flat layers. This saved a lot of work compared to the large, carefully cut stone cores of 4th Dynasty pyramids. However, as the outer casing of Userkaf's pyramid was stolen over time, the loosely put-together core became exposed. It has not lasted as well as older pyramids. This explains why the pyramid is now in such a ruined state.
The pyramid core was built in a step-like way. This was a building method similar to the 4th Dynasty. However, the materials used were much lower quality. The outer layer of the pyramid was made of fine Tura limestone. This would have made Userkaf's pyramid look as grand as the 4th Dynasty pyramids. But it did not have red granite panels on its lower part, like the Pyramid of Menkaure.
Underground Chambers
The pyramid itself does not have rooms inside. All the chambers are underground. These rooms were built in a deep pit dug before the pyramid construction began. Later, the pyramid was built over them. The entrance to these underground chambers is on the north side of the pyramid. It starts from a paved area in front of the pyramid face. This is different from 4th Dynasty pyramids, where the entrance was on the pyramid side itself. The entrance was cut into the bedrock. It was floored and roofed with large slabs of white limestone. Most of these have been removed in modern times.
From the entrance, a 18.5-meter (61-foot) long passage slopes downwards. It leads to a flat tunnel about 8 meters (26 feet) below the pyramid's base. The first few meters of this tunnel had a red granite floor and roof. The tunnel was blocked by two large granite barriers, called portcullises. The first one still has traces of the plaster used to seal it.
Behind the granite barriers, the corridor turns east. It leads to a T-shaped storage room. This room likely held Userkaf's burial items. Having such a storage room under the pyramid is unique among 5th and 6th Dynasty pyramids.
At the south end of the corridor is a waiting room, called an antechamber. It is located directly under the very top of the pyramid. This room is aligned east-west. It leads west to the king's burial chamber. The burial chamber is the same height and width as the antechamber, but it is longer. At the west end of the burial chamber, Perring found pieces of an empty, plain black basalt sarcophagus. It had been placed in a slight dip in the floor. He also found a canopic chest, which held the king's internal organs. The chambers are protected from the pyramid's weight by a gabled ceiling. This ceiling is made of two large Tura limestone blocks. This type of ceiling is common in all 5th and 6th Dynasty pyramids. The chambers were lined with the same material. However, the floor pavement was taken by stone robbers.
Queen Neferhetepes's Pyramid Complex
It was common for Old Kingdom pharaohs to prepare burial places for their family nearby. Userkaf followed this tradition. So, about 10 meters (33 feet) south of his own complex, Userkaf had a smaller, separate pyramid complex built for his queen. This complex was aligned east-west. The pyramid is completely ruined today. Only a small mound of rubble can be seen.
Discovery of the Queen's Pyramid
The queen's pyramid was first identified in 1928 by C. M. Firth. This was after his first digs south of Userkaf's main pyramid. A year later, in 1929, he suggested the pyramid belonged to Queen Neferhetepes. She was Userkaf's wife and the mother of Sahure.
It wasn't until 1943 that Bernard Grdseloff found the tomb of Persen. Persen was a priest who served Userkaf and Neferhetepes. His tomb was very close to Userkaf's complex. It contained a carved stone that gave the queen's name and title. This stone is now in the Egyptian Museum of Berlin. More proof that the pyramid belonged to Neferhetepes was found by Audran Labrousse in 1979. He was digging in the temple ruins. Because of this evidence, the small pyramid complex is now known to be hers.
The Queen's Pyramid
The queen's pyramid was originally about 16.8 meters (55 feet) tall. It had a slope of 52 degrees, similar to Userkaf's. Its base was 26.25 meters (86 feet) long. The pyramid's core was built using the same method as the main pyramid and the cult pyramid. It had three horizontal layers of rough local limestone blocks and gypsum mortar. The core was surely covered with a fine Tura limestone outer layer, but this has been removed. In fact, the pyramid was so heavily used as a stone quarry later on that it is now hard to tell it apart from the surrounding area. Its inner chambers are now exposed.
The entrance to the underground area is on the pyramid's northern side. It consists of a sloping passage leading to a T-shaped chamber. This chamber was located under the pyramid's tip. It is aligned east-west, like the rest of the queen's complex. It has a pented roof made of large limestone blocks. This building method was common for all 5th Dynasty pyramid chambers. So, the underground area is a smaller version of Userkaf's, but without the storage rooms.
Queen's Mortuary Temple
The queen's pyramid complex had its own separate mortuary temple. This temple was located east of the pyramid. This is different from Userkaf's complex. This difference might be because the temple was small. Its size allowed it to face east, which was the usual direction.
The temple's entrance was in the south-east corner of the surrounding wall. The entrance led to an open courtyard that stretched from east to west. Here, the ritual cleaning and preparation of offerings took place. Because the temple is so ruined, trying to rebuild its layout is mostly guesswork. From the ruins, archaeologists think the temple had an open area with columns, possibly made of granite. It also had a chapel for sacrifices next to the pyramid, three niches for statues, and a few storage rooms. No signs of a cult pyramid were found here. In the temple's halls, there were carvings of animal parades and people carrying offerings towards the Queen's Shrine.
Later Changes to the Complex
Userkaf's pyramid was repaired in ancient times. This was done by Khaemweset (1280–1225 BC), who was the fourth son of Ramses II. We know this from carvings on stone cladding. These carvings show Khaemweset with people carrying offerings.
During the 26th Dynasty (about 685-525 BC), Userkaf's temple became a burial ground. A large shaft tomb was dug right through it. This makes it hard for modern experts to figure out its original layout. This shows that by the Saite period, Userkaf's temple was already in ruins.
See also
- Egyptian pyramids
- Egyptian pyramid construction techniques
- List of Egyptian pyramids
- Lepsius list of pyramids
 | Tommie Smith |
 | Simone Manuel |
 | Shani Davis |
 | Simone Biles |
 | Alice Coachman |


