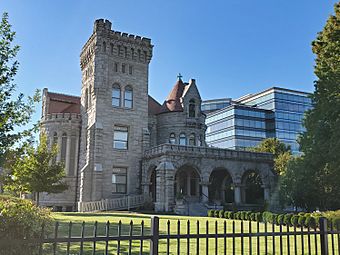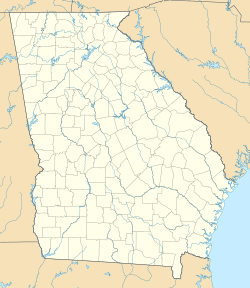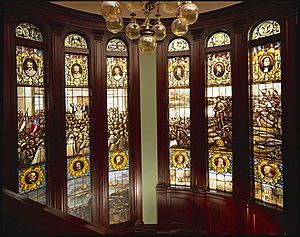Rhodes Hall facts for kids
|
Rhodes Memorial Hall
|
|

Rhodes Hall (2020)
|
|
| Location | 1516 Peachtree St., NW Atlanta |
|---|---|
| Built | 1904 |
| Architect | Willis F. Denny |
| Architectural style | Romanesque |
| NRHP reference No. | 74000678 |
Quick facts for kids Significant dates |
|
| Added to NRHP | March 1, 1974 |
Rhodes Memorial Hall, often called Rhodes Hall, is a historic house in Atlanta, Georgia, United States. It was built for Amos G. Rhodes, a very successful furniture businessman. His company, Rhodes Furniture, was based in Atlanta.
This beautiful house is designed in the Romanesque Revival style. It stands on Peachtree Street, a main road in Atlanta. Rhodes Hall is listed on the National Register of Historic Places, which means it's an important historical site. Today, it is open to the public and has been the home of The Georgia Trust for Historic Preservation since 1983.
Contents
The Story Behind Rhodes Hall
Rhodes Hall is a large house, about 9,000 square feet (836 square meters). Its design was inspired by the old Rhineland castles that Amos Rhodes saw on a trip to Europe in the late 1890s.
The architect, Willis F. Denny, designed this unique home. He used granite from Stone Mountain for its construction. The house combines different styles, including medieval Romanesque, Victorian, and Arts and Crafts designs. It also had modern features for the early 1900s. Construction took two years, and the house was finished in 1904.
Amazing Victorian Design
Rhodes Hall is also known as Le Rêve, which means "The Dream." It is one of the best examples of medieval and late Victorian architecture in Atlanta.
The most impressive part of the house is a grand set of stained and painted glass windows. These windows are located above a carved mahogany staircase. The three panels of glass show scenes related to the Confederacy. They include medallion portraits of several Confederate figures.
Special Features of the House
Building Rhodes Hall cost Amos Rhodes $50,000 in 1904. This was a lot of money back then! The house was built with electricity already wired in. This shows how excited people in Atlanta were about new technology at that time.
More than 300 light bulbs lit up the entire house. It also had electric call buttons in most rooms. There was even an early security system. The materials used were very special. The mahogany wood came all the way from the West Indies. The exterior granite was brought from Stone Mountain, about 25 miles (40 km) east of Atlanta. These large granite blocks weighed about 500 pounds (227 kg) each.
Saving Rhodes Hall
Even though Rhodes Hall is now surrounded by busy streets and buildings, it has been saved. This is thanks to careful historic preservation and restoration work.
After Amos Rhodes and his wife passed away, their children gave the house to the U.S. state of Georgia. They wanted it to be used for "historic purposes." The state historian, Ruth Blair, moved the Georgia Department of Archives and History into the house. She also lived there herself.
Rhodes Hall was used to store the Georgia State Archives from 1930 to 1965. When the Archives moved to a newer building, Rhodes Hall continued to offer archive services as a branch location.
In 1983, Rhodes Hall was given to the Georgia Trust for Historic Preservation. This group started a long project to restore the house. The main staircase and windows, which had been moved to the new Archives building, were brought back. They were put back in their original place in 1990.
From 1984 to 1992, the house was a popular haunted house for Halloween. This was before it was renovated and turned into a museum.
Visiting Rhodes Hall Today
Today, Rhodes Hall is used for events and as the offices for the Georgia Trust for Historic Preservation. You can take tours of the house on Saturdays from 10 AM to 2 PM. The last tour starts at 1 PM. Group tours can also be arranged on other days if you plan ahead.
Rhodes Hall is also a popular place to rent for special occasions. These include weddings, receptions, company events, cocktail parties, and birthday celebrations.
Rhodes Center Shopping Area
In 1937, the Rhodes Center was built around Rhodes Hall. This was Atlanta's first shopping center. It was located on the north, west, and south sides of the house. Today, only the south building of the original Rhodes Center remains.
See also
 | Bayard Rustin |
 | Jeannette Carter |
 | Jeremiah A. Brown |





