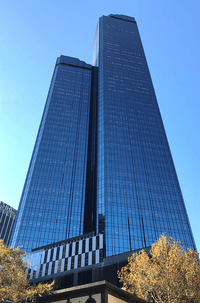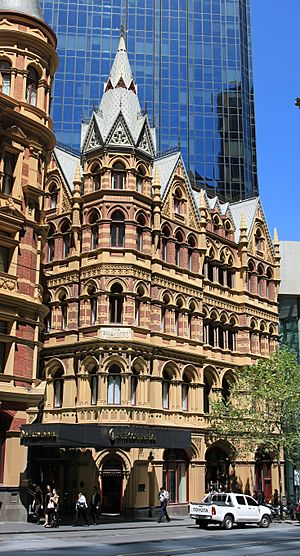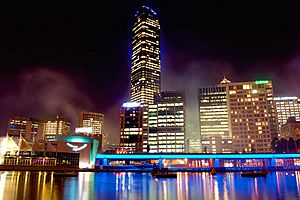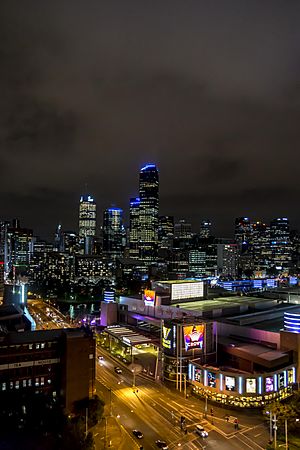Rialto Towers facts for kids
Quick facts for kids Rialto Complex |
|
|---|---|

Rialto as viewed from the base of the towers, in May 2017
|
|
| Record height | |
| Tallest in the Southern Hemisphere from 1986 to 1991 | |
| Preceded by | 25 Martin Place |
| Surpassed by | 101 Collins Street |
| General information | |
| Type | Office |
| Location | Melbourne, Australia |
| Coordinates | 37°49′08″S 144°57′30″E / 37.81889°S 144.95833°E |
| Construction started | 1982 |
| Completed | October 1986 |
| Cost | $220 Million AUD |
| Height | |
| Architectural | 251 m (823 ft) |
| Roof | 247 m (810 ft) |
| Observatory | 234 m (768 ft) |
| Technical details | |
| Floor count | 55 (plus 3 underground) |
| Floor area | 84,000 m2 (904,200 sq ft) |
| Design and construction | |
| Architect | Gerard de Preu and Partners Perrott Lyon Mathieson William Pitt (1891) Charles Debro (1890) Richard Speight (1890) |
| Structural engineer | W. K. Meinhardt & Partners (for Tower) Bonnaci Winward (for Hotel) |
| Services engineer | Lincolne Scott Australia C. R. Knight and Associates. |
| Other designers | Dino Burranti Richard Falkinger Meldrum Burrows & Partners Davenport Campbell & Partners |
| Main contractor | Grollo Australia |
| Renovating team | |
| Architect | Woods Bagot (2010-2017) |
| Other information | |
| Parking | 500 |
The Rialto (also known as The Rialto or Rialto Towers) is a very tall building, called a skyscraper, in Melbourne, Australia. You can find it on Collins Street in the city center. When it was finished, it was the tallest office building in the Southern Hemisphere. That means it was the tallest in the bottom half of the world!
The Rialto once had Melbourne's first public observation deck. This was a special floor where people could go to see amazing views of the city. It was open from 1994 until the end of 2009. The building was also famous for hosting Melbourne's first Tower running event, where people raced up the stairs.
Contents
Building History
Before the Rialto Towers were built, this area had many older buildings. Some were small warehouses, and others were grand office buildings. Two important old buildings were the Rialto Building (built in 1891) and the Winfield Building (built in 1890). These were part of a historic group of buildings along Collins Street.
In the 1960s and 1970s, a company bought these buildings. They wanted to build something new. However, the Rialto and Winfield buildings were protected because they were historic. This meant they could not be knocked down.
Later, in 1980, a company called Grollo Australia took over the project. They decided to keep the historic Rialto and Winfield buildings. These old buildings were then turned into a fancy hotel, with a new open space, called an atrium, connecting them.
How it Was Built
The plan for the Rialto Towers was huge! It included building the main office tower, a large underground car park, and restoring the old Rialto and Winfield buildings to create a hotel. There were also new shops and a plaza.
Architects Gerard de Preu and Partners, along with Perrott Lyon Mathieson, designed the towers. Construction started in 1982 and finished in October 1986. The building's most striking feature is its huge glass outer wall. This wall is made of blue-tinted mirrored glass. It looks different throughout the day, changing from dark blue to a shiny gold when the sun sets.
The Rialto Towers stand 251 m (823 ft) tall and have 55 floors above ground, plus 3 floors underground. The complex actually has two connected towers. The shorter North Tower is 185 m (607 ft) high with 43 floors. Together, they offer a massive 84,000 m2 (900,000 sq ft) of office space. Some businesses even started moving into the lower floors while the top parts were still being built in 1984.
Rialto Stair Race
Have you ever heard of racing up stairs? The Rialto Towers used to host an exciting event called the Rialto Run-up. It was a stair race inspired by the famous Empire State Building Run-Up in New York City.
Competitors would race up 1,254 steps to the 53rd floor of the South Tower. That's a climb of 242 m (794 ft)! This became an annual event, with separate races for men and women. Winners sometimes even got a trip to New York to compete in the Empire State Building race. The Rialto Run-up took place every year until 2005.
Observation Deck Views
The Melbourne Observation Deck was a popular spot for visitors. It opened on July 19, 1994, and was located on the 55th floor of the South Tower. From 234 m (768 ft) up, people could see incredible views. On a clear day, you could see up to 60 km (37 mi) away!
Two fast elevators took visitors straight to the top. The observation deck closed on December 31, 2009. Today, that same floor is home to a fancy restaurant called Vue de Monde and a cocktail bar called Lui Bar.
Modern Updates
Between 2015 and 2017, the ground floor area of the Rialto Towers got a big makeover. What used to be an open space was replaced with a new five-level building. This new section has offices and shops on the ground floor. It also created a new glass-roofed area between the towers and the historic Rialto building. This modern update was designed by Woods Bagot architects.
Quick Facts
The Rialto complex has two towers, the North and South, connected together. The South Tower is taller, reaching Level 58, while the North Tower goes up to Level 41.
Here are some cool numbers about the building:
- There are 36 passenger elevators.
- The elevator cables stretch for 95 km (59 mi)!
- There are 706 elevator door openings.
- You would climb 1,450 steps if you walked up the main staircase.
- The outside of the building has 13,000 windows.
- There are five underground levels for parking cars.
When it was finished in 1986, the Rialto Towers became Australia's tallest building at 251 m (823 ft). It held this record for five years until 1991. Today, it is still one of the tallest buildings in Australia, ranking as the tenth tallest.
Gallery
See also
 In Spanish: Rialto Towers para niños
In Spanish: Rialto Towers para niños
- Architecture of Melbourne
 | Georgia Louise Harris Brown |
 | Julian Abele |
 | Norma Merrick Sklarek |
 | William Sidney Pittman |









