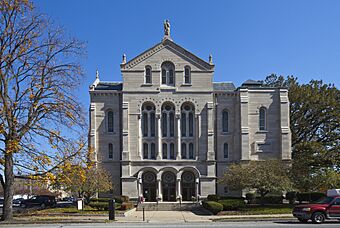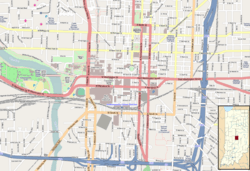Roberts Park Methodist Episcopal Church facts for kids
Quick facts for kids |
|
|
Roberts Park United Methodist Church
|
|
 |
|
| Location | 401 N. Delaware St., Indianapolis, Marion County, Indiana |
|---|---|
| Built | 1869–1876 |
| Architect | Diedrich A. Bohlen |
| Architectural style | Romanesque Revival |
| NRHP reference No. | 82000069 |
| Added to NRHP | August 19, 1982 |
The Roberts Park United Methodist Church is one of the oldest churches still standing in downtown Indianapolis. It was officially opened on August 27, 1876. A German-born architect named Diedrich A. Bohlen designed this beautiful building. He moved to Indianapolis in the 1850s.
The church is a great example of Romanesque Revival architecture, which was a popular style back then. It's made from strong Indiana limestone and has a rectangular shape. You can spot its tall bell tower on the southwest corner. Inside, the church is famous for its amazing wooden details. There are two special black-walnut staircases. These stairs lead up to balconies that go around three sides of the large main worship area.
Roberts Park Church was added to the National Register of Historic Places on August 19, 1982. This means it's an important historical site. You can also find a unique Homeless Jesus statue behind the church on Alabama Street. This statue is one of many found in different places around the world.
The church's story began with the first Methodist group in Indianapolis in 1822. This group later split in 1842. One part of the group started Roberts Chapel in 1843. After the American Civil War, they decided to build a new, bigger church. This new church is the one we see today. It was named after Methodist bishop Robert R. Roberts and its park-like location. Building started in 1869, but it took until 1876 to finish because of money issues.
Contents
History of Roberts Park Church
How the Church Began
The Roberts Park church started from the very first Methodist group in Indianapolis. This group formed in 1822. At first, they met in a simple log cabin on Maryland Street. This cabin was also used as a school.
Their first proper church building was called Wesley Chapel. It was made of brick and finished in 1829. It stood on what is now Monument Circle.
In 1842, the Methodist group in Indianapolis grew very large, with 600 members. So, they decided to split into two smaller groups. Meridian Street became the dividing line. The western group kept a church on the Circle until 1869. They later moved to Meridian Street and became the Meridian Street United Methodist Church. Their current building opened in 1952.
The eastern group started Roberts Chapel. It was named after Bishop Robert R. Roberts. He was the first Methodist bishop to live in Indiana.
Building Roberts Chapel began in 1843. It was located at Market and Pennsylvania Streets. The chapel was finished in 1846. In 1848, a new bell was added to the chapel's tower. This bell called people to church and also warned the community about fires. A town clock was put in the bell tower in 1853.
Building the Present-Day Church
After the American Civil War, the members of Roberts Chapel wanted a new church. On June 29, 1868, they bought about 1 acre of land. This land was at the corner of Delaware and Vermont Streets. They paid $17,000 for it.
The congregation sold Roberts Chapel. Their last service there was on July 5, 1868. On August 9, 1868, they held a service at their new site. They decided to name their new church Roberts Park Methodist Episcopal Church. This name honored Bishop Roberts and the church's park-like setting. Today, it is known as Roberts Park United Methodist Church. The building was dedicated in 1876. It is the fourth home for Indianapolis's original Methodist group.
The foundation for the current church was laid in 1869. The cornerstone was placed on May 14, 1870. Building the upper part of the church was delayed. This was due to money problems. Work on it finally began in 1873. The completed church was dedicated on August 27, 1876. This makes it one of the oldest churches in downtown Indianapolis. The total cost of the new church was about $128,000. This included the land, the building, decorations, and an organ. The church's debt was not paid off until 1900.
Roberts Park church was the location for important revival meetings in 1881, 1886, and 1896. The church also started several women's groups. These included the Woman's Home Missionary Society (1895) and the Women's Social and Business Union (1894). The church's youth group became an Epworth League in 1888.
In 1927, an architect named Fermor S. Cannon designed an addition. This addition was built on the east side of the church. In 1950, a big remodeling project took place. It cost $200,000. This included rebuilding a chapel on the first floor. New stained-glass windows were put on the eastern wall. The gymnasium in the addition was also changed. From 1971 to 1973, the church was redecorated and fixed up. This was around the time of the congregation's 150th anniversary. A new pipe organ was also bought.
Roberts Park Methodist Episcopal Church was added to the National Register of Historic Places on August 19, 1982.
What the Church Looks Like
Outside and Building Shape
Diedrich A. Bohlen designed the church. He was a German-born architect who moved to Indianapolis in the 1850s. He designed the church in the Rundbogenstil (round-arch) style. This style was popular when he studied architecture in Germany. Bohlen was already famous for other buildings in Indiana. These included the Morris-Butler House and Saint John the Evangelist Catholic Church. He also designed buildings for the Sisters of Providence of Saint Mary-of-the-Woods. The Roberts Park church is one of Bohlen's most important works. Some say it looks like City Temple, London.
Bohlen's design for the church is an early example of Romanesque Revival architecture. This style mixes older Romanesque building ideas with classical touches. Roberts Park church has a rectangular shape. It has a three-story bell tower on its southwest corner. The outside of the church is made of Indiana limestone. A very tall spire was planned for the tower, but it was never built.
The main front of the church faces Delaware Street. It has three parts with many round-arched openings. The large middle part is between two smaller parts. These smaller parts have narrow, round-arched, stained-glass windows on three levels. The ground floor has arched doorways with stained-glass rose windows above them. A stone band separates the ground floor from the two upper floors. The second level has a two-story archway with three tall arches. These arches have smaller, round-arch windows inside them. Another stone band separates this archway from the top part of the roof. This top part has carvings and stone crosses. A stone statue of Saint Mary is at the very top of the roof.
The bell tower has round-arch windows on the first and third levels. The second level has a stone with the church's name and when it was built. A pyramid-shaped roof sits on top of the tower. This is where the church's bell is kept.
The addition built in 1927 on the east side of the church looks similar to the original building. It also has round-arch windows.
Inside the Church
The church has two floors inside. It is known for its large main worship area and beautiful woodwork. The wood is made of oak and black walnut. The main floor has a big sanctuary. It also has two large black-walnut staircases. These stairs lead to balconies that go around three sides of the sanctuary. The sanctuary is about 62 feet by 84 feet. It can seat 1,200 people. It is 34 feet tall and has no support columns inside.
The lower level (basement) used to have classrooms and other rooms. The addition built in 1927 on the east side gave more space. This space originally had a parlor, classrooms, a gym, and a stage. In 1950, during a renovation, the gym was divided. It was changed into offices, classrooms, and other areas. An elevator was also put in.
The inside of the church has changed over time. Electric lights were put in in 1892. In 1916, the church spent $65,000 to fix up the inside and the organ. In 1945, another $45,000 was spent on painting and repairs. In the early 1970s, the church bought a new organ with 2,273 pipes.
Church's Role in the Community
Roberts Park church helped start other church groups. By the 1860s, it had helped eight other churches. By the 1960s, it had helped eighteen more. During World War II, the church offered fun activities for soldiers. It also served them over 90,000 meals. The church also supported several missionary groups. Today, it continues to help older people and the downtown Indianapolis community.
Church Membership
In 1843, the eastern church group had 322 members. By 1849, this number grew to 407. By 1940, Roberts Park church had about 1,700 members. This made it one of Indiana's largest Methodist groups. As Indianapolis grew, people moved to neighborhoods outside the city center. Because of this, the church's membership went down. By 1990, it had 425 members. However, the church decided to stay in its downtown location.
Famous Members
- James A. Allison (1872–1928), a business owner and one of the people who started the Indianapolis Motor Speedway.
- Calvin Fletcher (1798–1866), an early resident of the city who was active in business and community work.
- James B. Ray (1794–1848), a former governor of Indiana.
Worship Services
- Sunday worship services: 8:30 a.m. and 10:30 a.m.
- Wednesday worship services: 12:10 p.m.
See also
 | George Robert Carruthers |
 | Patricia Bath |
 | Jan Ernst Matzeliger |
 | Alexander Miles |





