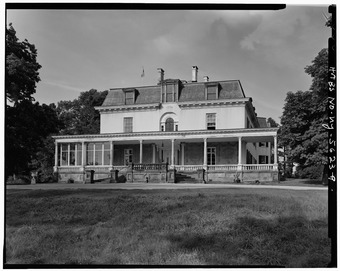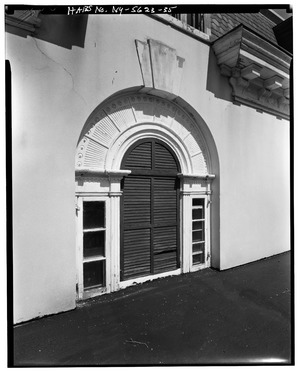Rokeby (Barrytown, New York) facts for kids
Quick facts for kids |
|
|
Rokeby
|
|

Rokeby Estate Mansion, southeast front
|
|
| Location | S of Barrytown between Hudson River and River Rd., Barrytown, New York |
|---|---|
| Area | 437 acres (177 ha) |
| Built | 1811 |
| Architectural style | Gothic Revival |
| NRHP reference No. | 75001181 |
| Added to NRHP | March 26, 1975 |
Rokeby, also known as La Bergerie, is a large, old estate and a special historic district in Barrytown, New York. It has seven important buildings and one structure that help tell its story.
Contents
The Story of Rokeby
Building the Main House
The main house at Rokeby was built between 1811 and 1815. Its construction was paused because of the War of 1812. The owner, John Armstrong Jr., was a very important person. He was a general, an ambassador to France, and later the Secretary of War for President James Madison.
In 1814, British soldiers burned Washington D.C.. Many people blamed Armstrong because he thought the British wouldn't attack. He didn't prepare the city's defenses well enough. After this, he retired and finished building his home by the Hudson River in 1815.
A Gift from Napoleon
The Armstrong family first called their home "La Bergerie." This is French for "the sheepfold." They chose this name because they had a large group of Merino sheep. These sheep were a gift from the famous French leader, Napoleon Bonaparte.
Changing the Name to Rokeby
In 1818, John Armstrong's daughter, Margaret Rebecca, married William Backhouse Astor, Sr.. He was the son of a very rich man, John Jacob Astor. In 1836, William Astor bought the large 728-acre estate from his father-in-law for $50,000.
Margaret Astor loved a part of the property with a stream called the Mudder Kill. It reminded her of a place in a poem called Rokeby by Sir Walter Scott. So, she changed the estate's name from "La Bergerie" to "Rokeby."
What Rokeby Looks Like
Original Design and Early Changes
It's believed that John Armstrong himself designed the original house. It started as a two-story, rectangular building with a hipped roof. On top of the roof was a small, square tower called a cupola. The house had a main entrance in the middle and a hall inside. This hall led to three rooms on each side. A curved staircase was at the back of the hall.
On the second floor, the staircase led to a rectangular hall with a large skylight. This skylight is called a clerestory. The four front bedrooms were reached from this hall. Around 1816, a smaller, one-and-a-half-story addition made of fieldstone was built.
Later Additions and Style Changes
In the mid-1800s, William Backhouse Astor made the house much bigger. He added a third floor and changed it from 20 rooms to 48! He used brick with brownstone trim. He also added a tower on the west side and a new wing to the north.
The service wing, tower, and a special mansard roof were added around 1857-1858. The amazing Gothic Revival library inside the tower was likely designed by Alexander Jackson Davis. Later, in 1895, a friend of the family and architect, Stanford White, made the west drawing room larger and added the clerestory skylight. A sun porch was also added in the 1920s.
Gardens and Other Buildings
The gardens were improved around 1846 by Hans Jacob Ehlers. He even moved a nearby hill so people could see the Hudson River better! In 1911, the Olmsted Brothers made the flower gardens bigger and planted an apple orchard.
The property also has other buildings. There are two barns made of clapboarded wood, a gardener's cottage made of brick, and a one-and-a-half-story gatehouse. There's also a brick stable designed by McKim, Mead & White and a private dock for boats.
Who Lived at Rokeby
The Armstrong and Astor Families
John Armstrong Jr. lived at Rokeby after he retired in 1814 until he passed away in 1843. He is buried in Rhinebeck.
William and Rebecca Astor's daughter, Emily, married Samuel Cutler Ward. Their daughter, Margaret Astor Ward, later married John Winthrop Chanler.
The Astor Orphans
Rokeby became home to the "Astor Orphans." These were the ten children of John and Margaret Chanler. Both parents sadly passed away from pneumonia. They wanted their children to be raised at Rokeby. Most of them grew up to be famous in politics or art. Their father's will made sure each child received $20,000 a year for life. This was a lot of money back then, allowing them to live very comfortably.
Here are some of the Chanler children who lived at Rokeby:
- John Armstrong "Archie" Chanler (1862-1935), who married a novelist.
- Winthrop Astor Chanler (1863-1926), who was a soldier and fought in Cuba.
- Elizabeth Astor Winthrop Chanler (1866-1937), who married an author.
- William Astor Chanler (1867-1934), a soldier, politician, and explorer.
- Lewis Stuyvesant Chanler (1869-1942), who became a politician.
- Margaret Livingston Chanler (1870-1963), who worked as a nurse during the Spanish–American War.
- Robert Winthrop Chanler (1872-1930), a talented artist.
- Alida Beekman Chanler (1873-1969).
As the oldest son, John Armstrong Chanler inherited Rokeby and everything in it when he turned 21 in 1883. He also received $100,000 for its upkeep. However, he later moved away. In the 1890s, his sister Margaret Livingston Chanler bought the shares of the estate from her siblings. Her grandson, Richard Aldrich, inherited the estate when she passed away in 1963. The Aldrich family still owns Rokeby today.
In 2013, Alexandra Aldrich, who grew up at Rokeby, wrote a book about her experiences called The Astor Orphan.
Today, Rokeby is home to various artists and writers. It is also the location of the Shoving Leopard organic farm.
Why Rokeby is Important
Rokeby was added to the National Register of Historic Places in 1975. This means it's recognized as a very important historical site in the United States.
Gallery
Photos of La Bergerie by Mark Zeek, 1979.
 | Claudette Colvin |
 | Myrlie Evers-Williams |
 | Alberta Odell Jones |















