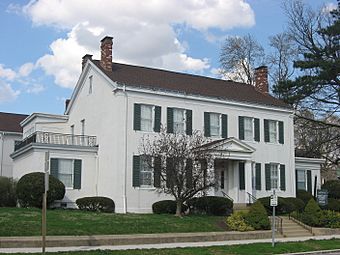Rombach Place facts for kids
Quick facts for kids |
|
|
Rombach Place
|
|

Front and western end
|
|
| Location | 149 E. Locust Street, Wilmington, Ohio |
|---|---|
| Area | 1 acre (0.40 ha) |
| Built | 1831 |
| Architect | Robert Wickersham |
| NRHP reference No. | 79001793 |
| Added to NRHP | June 20, 1979 |
The Rombach Place is a special old house in Wilmington, Ohio, United States. It was built a long time ago, in the early 1800s. This house was once home to a family that included two important politicians who worked for the country. Today, the Rombach Place is not a home anymore. Instead, it is a museum where people can learn about history. It is known as a historic site.
History of Rombach Place
Building the House in 1831
The Rombach Place was built in 1831 by a person named Robert Wickersham. It later became the home of the family of James W. Denver. He was a politician who became very well-known in the middle of the 1800s.
James Denver's Life and Family
James Denver was born in Winchester, Virginia, in 1817. When he was 39 years old, he married Louise Rombach from Wilmington. They had four children together. James spent much of his younger years on a farm near Wilmington. Later, he moved far to the west.
James Denver's Political Career
James Denver served as a U.S. Representative for California. He was also a governor of the Kansas Territory. A new town in the far west of that territory was even named after him; this town is now part of Colorado. He also worked as the Commissioner of Indian Affairs. During the Civil War, he was a general in the U.S. Army.
Return to Wilmington and Matthew Denver
After the Civil War, James Denver returned to Wilmington for a while. In 1870, while he and his family lived in the Rombach Place, their youngest son was born. His name was Matthew Denver. Matthew later became a U.S. Representative for Ohio, just like his father.
Architecture of Rombach Place
Design and Style of the House
The Rombach Place was built in the Greek Revival style. This style was popular for its grand and classic look, similar to ancient Greek buildings. The main part of the house has two stories and five sections, called bays, across its front.
Key Features of the Exterior
The front door is in the middle section of the first floor. It has a small porch, called a portico, with a triangular top, known as a pediment. This porch is supported by four square columns. On the ends of the house, there are smaller windows and tall chimneys. Attached to these ends are smaller, one-story sections.
Materials and Shape
The house is shaped like the letter "T" when you look at it from above. It is made of brick and has a shingled roof that slopes up to two pointed ends, called gables. The outside walls are covered with stucco, which is a type of plaster. A fence goes around the roofs of the single-story sections on the ends of the house.
Preservation and Museum Use
Rombach Place Today
Today, the Rombach Place is no longer a family home. It is now the home of the Clinton County Historical Society. This society uses the house as a museum, a place to research family history, and a meeting center.
National Recognition for the House
The Rombach Place was added to the National Register of Historic Places in 1979. This means it is recognized as an important historical site. It earned this honor for two main reasons: its beautiful and historically important architecture, and because it was the home of General James Denver.
Other Historic Buildings in Wilmington
The Rombach Place was the third building in Wilmington to be listed on the National Register. The Doan House, located on the east side of the city, was listed on the same day. Before both of these, College Hall on the Wilmington College campus was listed six years earlier.



