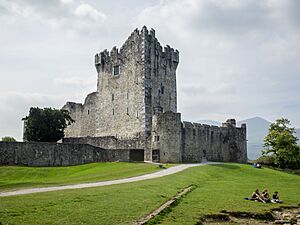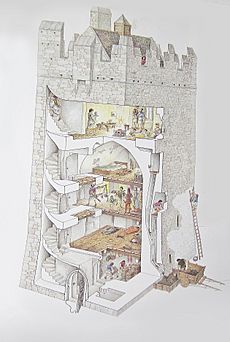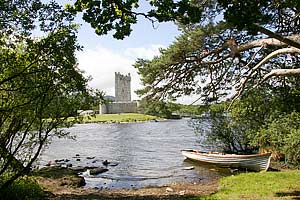Ross Castle facts for kids
Quick facts for kids Ross Castle |
|
|---|---|
| Native name Irish: Caisleán an Rois |
|
 |
|
| Area | Killarney, County Kerry, Ireland |
| Built | 15th century |
| Built for | O'Donoghue family |
| Architectural style(s) | Tower house and keep |
| Governing body | Office of Public Works |
| Lua error in Module:Location_map at line 420: attempt to index field 'wikibase' (a nil value). | |
Ross Castle (Irish: Caisleán an Rois) is an old castle from the 1400s. It's a tower house and keep located right by Lough Leane. You can find it in Killarney National Park, County Kerry, Ireland.
This castle was once the home of the O'Donoghue family. Later, it became linked to the Brownes of Killarney. Today, the Office of Public Works looks after Ross Castle. You can visit it during certain times of the year and take a guided tour.
Contents
The Story of Ross Castle
Ross Castle was built in the late 1400s by the O'Donoghues Mór, a powerful local family. Over time, ownership of the castle changed hands. During a big rebellion in the 1580s, the MacCarthy Mór family took over. They then rented the castle and its lands to Sir Valentine Browne. His family later became known as the Earls of Kenmare.
A Castle Under Siege
Ross Castle was one of the last places to give up during the Irish Confederate Wars. Oliver Cromwell's army, called the Roundheads, finally captured it. They only succeeded when they brought cannons by boat across the River Laune.
There was an old Irish prophecy about Ross Castle. It said the castle could never be taken until a warship sailed on the lake. This seemed impossible at the time!
- Ross may all assault disdain
- Till on Lough Lein strange ship shall sail.
When the war ended, the Browne family proved their heir was too young to have joined the rebellion. This allowed them to keep their lands. Around 1688, they built a large house near the castle. However, they supported King James II of England, which led to them being sent away from Ireland.
The castle then became a place for soldiers to live. It stayed a military barracks until the early 1800s. The Browne family never moved back into Ross Castle. Instead, they built a new home called Kenmare House near Killarney.
The Legend of O'Donoghue
There's a famous legend about the O'Donoghue chief. It's said that he either jumped or was pulled from a high window of the castle. He disappeared into the lake with his horse, his table, and even his library! People say that O'Donoghue now lives in a grand palace at the bottom of the lake. From there, he watches over everything that happens.
How Ross Castle Was Defended
Castle Design and Structure
Ross Castle is a great example of castles built by Irish chiefs long ago. The main tower had square towers, called bartizans, on opposite corners. It also had a very thick back wall. The tower was originally surrounded by a square yard, or bawn. This bawn had round towers at each corner for extra defense.
The Main Entrance
The front entrance was a small room. It was protected by a strong iron gate called a 'yett' at the outer wall. This yett could be closed from inside using a chain. Even if the main front door was shut, the yett could still be locked. This small room also had tiny holes on the sides. Above, there was a "murder-hole" where defenders could drop things on attackers stuck in the room.
The main front door was inside this small room. It was made of two layers of thick Irish oak wood. One layer was placed at a right angle to the other. This made the door very strong and hard to break. If the wood only went in one direction, it would be easier to split. The door opened inwards and was held shut by two heavy wooden beams. These beams fit into the stone walls.
Castle Windows
The windows on the lower floors were very narrow, vertical slits. They were too small for anyone to climb through. But they allowed people inside to shoot arrows or guns at attackers. The windows on the upper floors were larger. This let in more light. People thought attackers couldn't reach these high windows, so larger ones were safe.
Machicolations: Dropping Defenses
Machicolations are stone parts that stick out from the top of the castle walls. They have a hole in their floor. Ross Castle has two of them. One is above the front door, and the other is on the back wall. The one over the front door allowed defenders to drop stones or boiling oil on attackers. This was important because the front door was the only way into the castle.
The Parapet and Battlements
The top of the castle roof has a wall called a parapet. This parapet is 'crenellated'. This means it has high parts, called 'merlons', and low parts, called 'crenels'. Defenders could hide behind the merlons. Then, they could shoot arrows or guns through the crenels at attackers.
Inside the Castle Rooms
The first floor of the castle was used for storing things.
The second floor was where the castle's helpers and guards lived. They often slept on straw spread on the floor. There wasn't usually much furniture.
The third floor was for preparing food. It was also a living and eating area for the helpers and guards.
The fourth floor was the private living and sleeping space for the chieftain and his family. This floor had a strong arched stone roof. This stone roof supported the stone floor of the fifth story. The lower floors had wooden beam floors.
The fifth floor was the great room. This is where the chieftain ate and entertained guests. This room was also the last safe place during an attack. Its stone floor helped stop fires from spreading from the lower floors.
Images for kids
See also
 In Spanish: Castillo de Ross para niños
In Spanish: Castillo de Ross para niños
 | Audre Lorde |
 | John Berry Meachum |
 | Ferdinand Lee Barnett |










